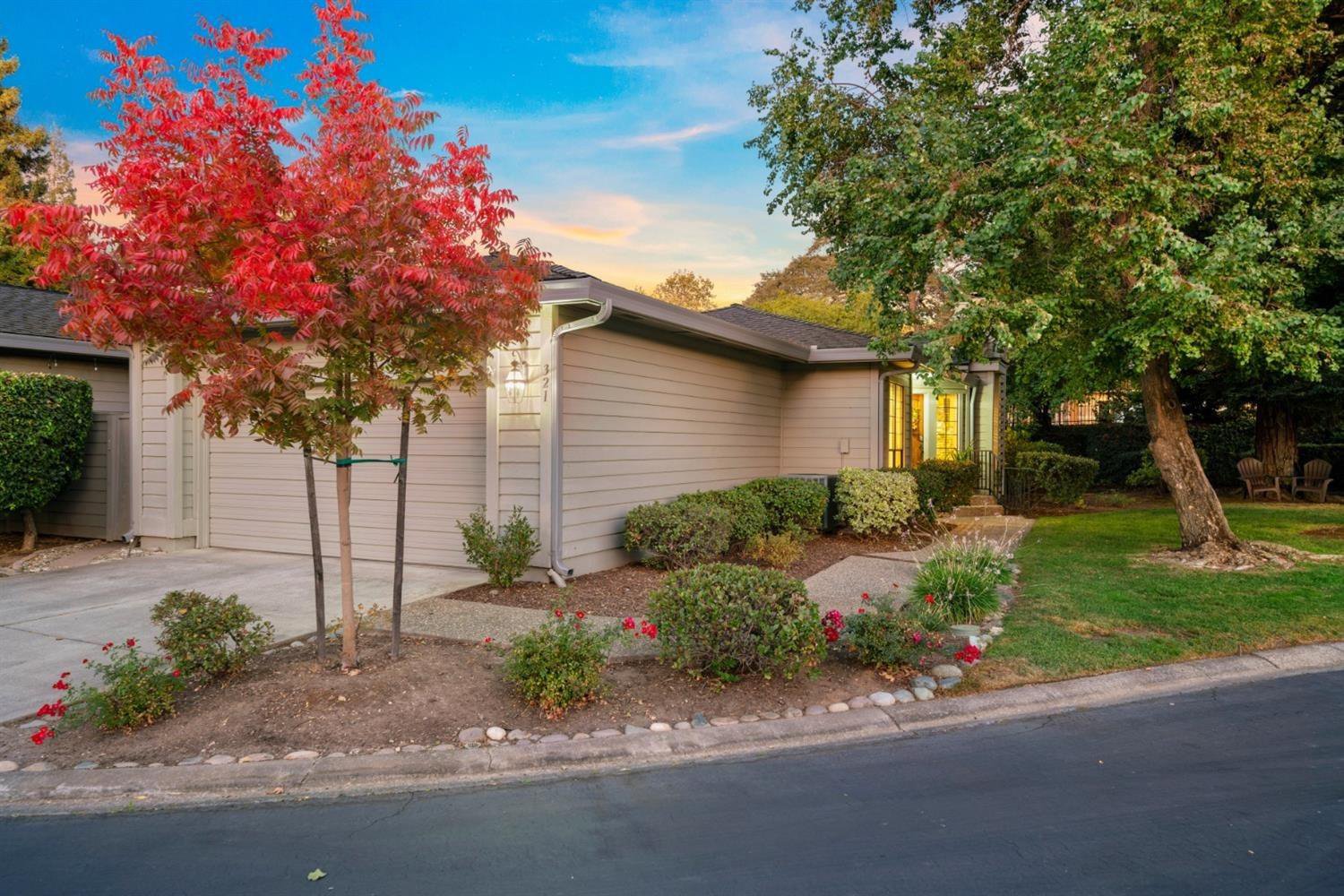321 Saint Andrews Drive, Roseville, CA 95678
- $423,500
- 2
- BD
- 2
- Full Baths
- 1,530
- SqFt
- Sold Price
- $423,500
- List Price
- $450,000
- Closing Date
- Dec 31, 2020
- MLS#
- 20069049
- Status
- CLOSED
- Building / Subdivision
- Sierraview Townhomes
- Bedrooms
- 2
- Bathrooms
- 2
- Living Sq. Ft
- 1,530
- Square Footage
- 1530
- Type
- Condo
- Zip
- 95678
- City
- Roseville
Property Description
Rare, single-story home in Roseville's gated Sierraview community. This particular lot is unique with its expansive back patio, side yard & green space right next to the community pool and spa while being connected on only one wall with one adjoining property. Be wowed the second you set foot inside. Extensive remodeling to almost the entire home has been done by a professional contractor & it shows. A wall was removed to open the kitchen to the dining room & living space that is anchored by a large island with storage on both sides & room for 2-3 barstools. Be sure to take in all the details: custom light fixtures, pull-outs in many cabinets, higher-end appliances, granite slab counter tops, recessed lighting - the whole house masterfully blends traditional and classic design features not soon to go out of style. Other perks - close proximity to Sierraview Country Club,Vernon Street Downtown District and power is supplied by Roseville Electric, no worries of PG&E outages
Additional Information
- Land Area (Acres)
- 0.0823
- Year Built
- 1983
- Subtype
- Condominium
- Style
- Contemporary
- Construction
- Frame, Wood
- Foundation
- Raised
- Stories
- 1
- Garage Spaces
- 2
- Garage
- Garage Door Opener
- House FAces
- West
- Baths Other
- Tile, Tub w/Shower Over
- Master Bath
- Double Sinks, Jetted Tub, Multiple Shower Heads, Tub w/Shower Over, Window
- Floor Coverings
- Carpet, Laminate, Tile
- Laundry Description
- In Garage
- Dining Description
- Dining Bar, Dining/Family Combo, Dining/Living Combo, Formal Area
- Kitchen Description
- Granite Counter
- Kitchen Appliances
- Dishwasher, Disposal, Electric Water Heater, Free Standing Electric Range, Microwave, Plumbed For Ice Maker
- Number of Fireplaces
- 1
- Fireplace Description
- Living Room, Wood Burning
- HOA
- Yes
- Road Description
- Paved
- Pool
- Yes
- Cooling
- Ceiling Fan(s), Central, Heat Pump
- Heat
- Central, Electric
- Water
- Public
- Sewer
- In & Connected
- Restrictions
- Exterior Alterations, Parking, Signs
Mortgage Calculator
Listing courtesy of Coldwell Banker Realty. Selling Office: Coldwell Banker Sun Ridge Real Estate.

All measurements and all calculations of area (i.e., Sq Ft and Acreage) are approximate. Broker has represented to MetroList that Broker has a valid listing signed by seller authorizing placement in the MLS. Above information is provided by Seller and/or other sources and has not been verified by Broker. Copyright 2024 MetroList Services, Inc. The data relating to real estate for sale on this web site comes in part from the Broker Reciprocity Program of MetroList® MLS. All information has been provided by seller/other sources and has not been verified by broker. All interested persons should independently verify the accuracy of all information. Last updated .
