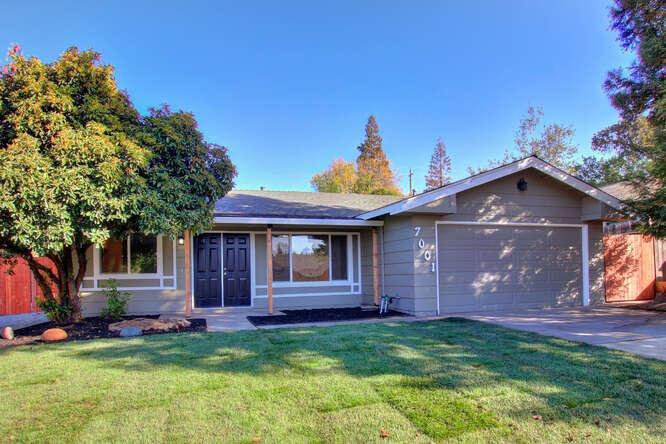7001 Lynnetree Way, Citrus Heights, CA 95610
- $430,000
- 3
- BD
- 2
- Full Baths
- 1,425
- SqFt
- Sold Price
- $430,000
- List Price
- $424,900
- Closing Date
- Dec 24, 2020
- MLS#
- 20065157
- Status
- CLOSED
- Bedrooms
- 3
- Bathrooms
- 2
- Living Sq. Ft
- 1,425
- Square Footage
- 1425
- Type
- Single Family Residential
- Zip
- 95610
- City
- Citrus Heights
Property Description
This home is GORGEOUS, has been extensively remodeled and is made for entertaining! Open and airy floorplan is so inviting and flows beautifully from the moment you walk through the door. Gourmet kitchen boasts new white shaker cabinetry with soft close drawers, quartz counters, island, recessed lighting and stainless steel appliances. Nice sized master with walk in closet and outside access. Both bathrooms have been completely updated. Brand new LVP flooring and carpet throughout. New interior and exterior paint. No costly repairs in the forecast here, with BRAND NEW roof, HVAC, dual pane windows and water heater! Newly landscaped yards, RV access & shed for additional storage.Clear pest. Truly too many updates to list. Established neighborhood offers worry free living with all the bells and whistles too!
Additional Information
- Land Area (Acres)
- 0.18
- Year Built
- 1975
- Subtype
- Single Family Residence
- Subtype Description
- Detached
- Construction
- Frame, Stucco, Wood
- Foundation
- Slab
- Stories
- 1
- Garage Spaces
- 2
- Garage
- RV Access
- Baths Other
- Tub w/Shower Over
- Master Bath
- Shower Stall(s)
- Floor Coverings
- Carpet, Laminate
- Laundry Description
- In Garage
- Dining Description
- Dining Bar, Dining/Family Combo
- Kitchen Description
- Island
- Kitchen Appliances
- Dishwasher, Free Standing Electric Range, Microwave
- Number of Fireplaces
- 1
- Fireplace Description
- Living Room
- Rec Parking
- RV Access
- Cooling
- Ceiling Fan(s), Central
- Heat
- Central
- Water
- Public
- Utilities
- Public
- Sewer
- Sewer in Street
Mortgage Calculator
Listing courtesy of Clear Horizon Real Estate. Selling Office: Realty One Group Complete.

All measurements and all calculations of area (i.e., Sq Ft and Acreage) are approximate. Broker has represented to MetroList that Broker has a valid listing signed by seller authorizing placement in the MLS. Above information is provided by Seller and/or other sources and has not been verified by Broker. Copyright 2024 MetroList Services, Inc. The data relating to real estate for sale on this web site comes in part from the Broker Reciprocity Program of MetroList® MLS. All information has been provided by seller/other sources and has not been verified by broker. All interested persons should independently verify the accuracy of all information. Last updated .
