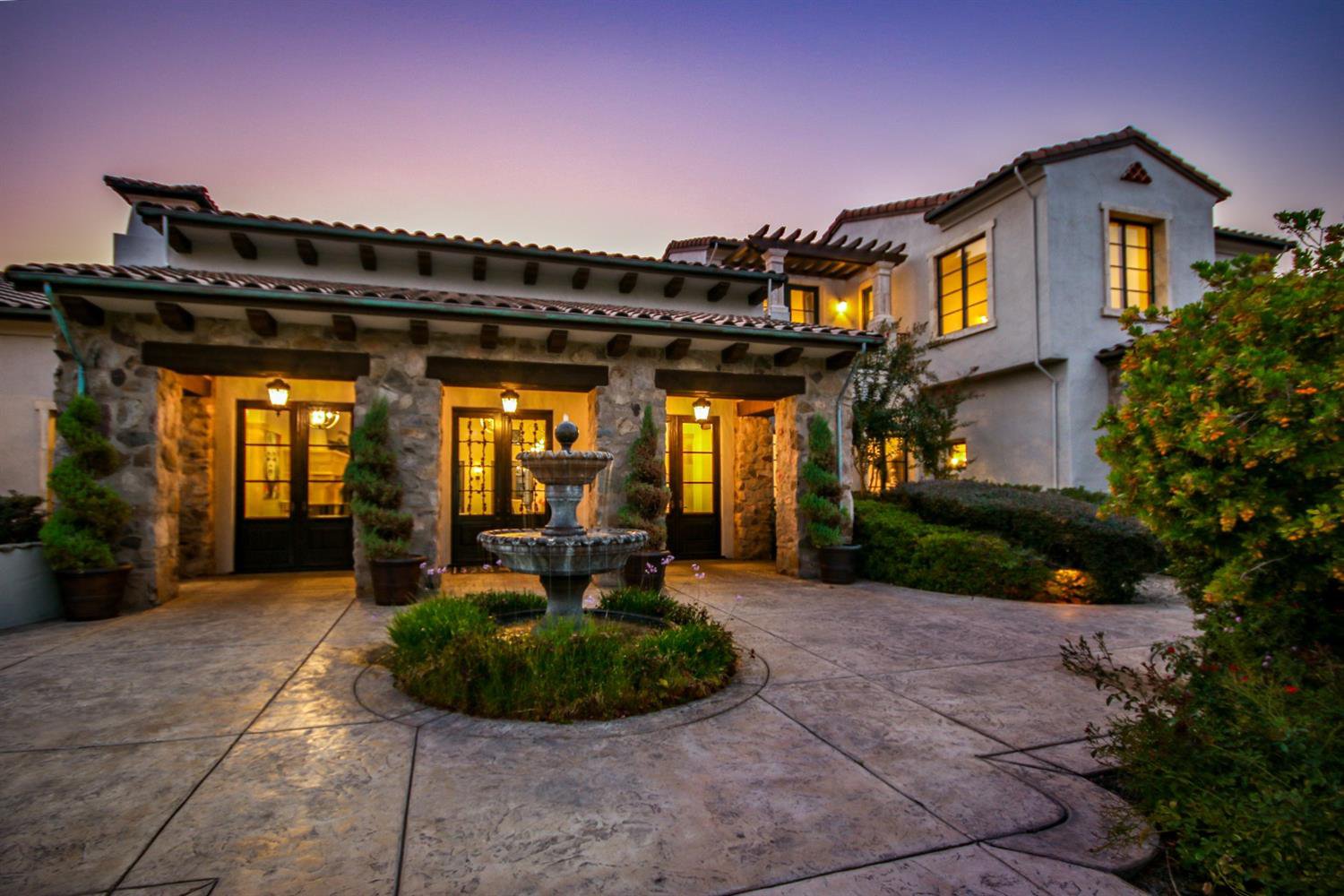8835 Bella Terra Place, Granite Bay, CA 95746
- $3,699,000
- 5
- BD
- 5
- Full Baths
- 2
- Half Baths
- 9,390
- SqFt
- Sold Price
- $3,699,000
- List Price
- $3,888,888
- Closing Date
- Sep 15, 2021
- MLS#
- 20058310
- Status
- CLOSED
- Building / Subdivision
- Bellaa Terra
- Bedrooms
- 5
- Bathrooms
- 5.5
- Living Sq. Ft
- 9,390
- Square Footage
- 9390
- Type
- Single Family Residential
- Zip
- 95746
- City
- Granite Bay
Property Description
Tucked in a cul-de-sac in the prestigious Bella Terra Estates neighborhood, sits this phenomenal mediterranean-style estate. Thoughtfully remodeled, this home includes a redesigned, open-concept floor plan with new paint both inside and out, contemporary lighting, new carpet, and a host of other upgrades. Seamlessly blending outdoor and indoor space, this estate defines luxurious California living and offers a host of exciting ways to occupy one's time. Swim in the infinity pool/spa, cook in the gourmet kitchen, taste in the wine room, play bocce or golf, watch a movie in the home theatre, shoot pool in the game room, store your cars in the sleek 8 car garage, or host guests in the private guest quarters. Those with an eye for detail will find nothing short of perfection at this stylish Granite Bay estate.
Additional Information
- Land Area (Acres)
- 2.3
- Year Built
- 2006
- Subtype
- Single Family Residence
- Subtype Description
- Custom
- Style
- Mediterranean
- Construction
- Stone, Frame
- Foundation
- Slab
- Stories
- 2
- Garage
- 24'+ Deep Garage, Boat Storage, RV Storage, Garage Facing Side, Golf Cart
- Baths Other
- Double Sinks, Jetted Tub, Outside Access
- Master Bath
- Sauna, Multiple Shower Heads
- Floor Coverings
- Carpet, Tile
- Laundry Description
- Cabinets, Gas Hook-Up, Inside Room
- Dining Description
- Breakfast Nook, Dining Bar
- Kitchen Description
- Butlers Pantry, Ceramic Counter, Island w/Sink
- Kitchen Appliances
- Built-In Freezer, Gas Cook Top, Built-In Refrigerator, Compactor, Dishwasher, Disposal, Microwave, Wine Refrigerator
- Number of Fireplaces
- 5
- Fireplace Description
- Circulating, Living Room, Master Bedroom
- HOA
- Yes
- Road Description
- Paved
- Rec Parking
- RV Storage, Boat Storage
- Pool
- Yes
- Misc
- Balcony, Fireplace, BBQ Built-In, Covered Courtyard
- Equipment
- Central Vacuum
- Cooling
- Ceiling Fan(s), Central
- Heat
- Central, Natural Gas
- Water
- Public
- Utilities
- Public, Natural Gas Connected
- Sewer
- In & Connected
Mortgage Calculator
Listing courtesy of Nick Sadek Sotheby's International Realty. Selling Office: Lyon RE Cameron Park.

All measurements and all calculations of area (i.e., Sq Ft and Acreage) are approximate. Broker has represented to MetroList that Broker has a valid listing signed by seller authorizing placement in the MLS. Above information is provided by Seller and/or other sources and has not been verified by Broker. Copyright 2024 MetroList Services, Inc. The data relating to real estate for sale on this web site comes in part from the Broker Reciprocity Program of MetroList® MLS. All information has been provided by seller/other sources and has not been verified by broker. All interested persons should independently verify the accuracy of all information. Last updated .
