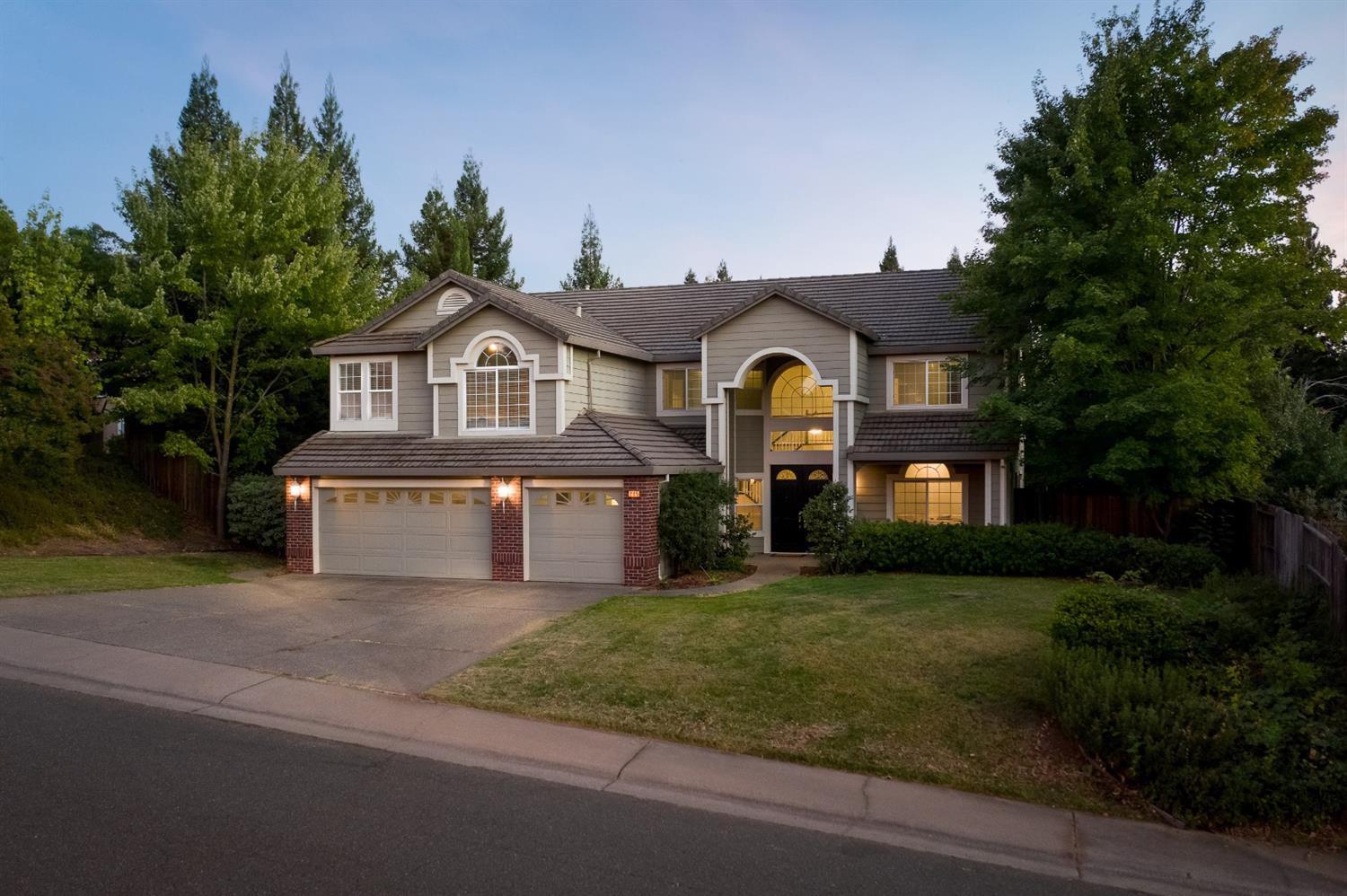205 Penry Square, Folsom, CA 95630
- $897,000
- 6
- BD
- 3
- Full Baths
- 4,084
- SqFt
- Sold Price
- $897,000
- List Price
- $925,000
- Closing Date
- Oct 30, 2020
- MLS#
- 20057432
- Status
- CLOSED
- Building / Subdivision
- Lexington Hills
- Bedrooms
- 6
- Bathrooms
- 3
- Living Sq. Ft
- 4,084
- Square Footage
- 4084
- Type
- Single Family Residential
- Zip
- 95630
- City
- Folsom
Property Description
Hello, Beacon Hill Beauty! This 6 bedroom, 3 bath + bonus room home is on a very rare .38 acre flat lot surrounded by trees for a park-like feel. Remodeled hardwood floors span the lower level with fresh carpet on the upper. Gather with family and friends around the large, open kitchen - featuring clean, white cabinetry, updated appliances, and warm granite countertops. The classic formal dining room is flanked by the formal living room for a fantastic entertaining experience. The large open family room with a cozy gas fireplace has views of the lush green landscape. Upstairs is the large open en suite main bedroom with vaulted ceiling, jetted soaking tub, and separate shower. Step out into the resort-style back yard with built-in BBQ and sports court (plenty of room for a pool). Just a 3 min walk to Beacon Hill Park. Close to the region's best schools, shopping, restaurants, golf, and nature trails. NO Mello Roos and no HOA dues.
Additional Information
- Land Area (Acres)
- 0.38
- Year Built
- 1997
- Subtype
- Single Family Residence
- Subtype Description
- Tract
- Style
- Contemporary
- Construction
- Brick, Frame, Lap Siding, Stucco, Wood
- Foundation
- Slab
- Stories
- 2
- Garage Spaces
- 3
- Baths Other
- Double Sinks, Outside Access, Shower Stall(s), Tub w/Shower Over
- Master Bath
- Double Sinks, Jetted Tub, Shower Stall(s), Walk-In Closet, Window
- Floor Coverings
- Carpet, Tile, Wood
- Laundry Description
- Cabinets, Gas Hook-Up, Inside Room, Sink
- Dining Description
- Breakfast Nook, Formal Room
- Kitchen Description
- Tile Counter, Island w/Sink, Pantry Closet
- Kitchen Appliances
- Dishwasher, Disposal, Double Oven, Free Standing Refrigerator, Gas Cook Top, Hood Over Range, Microwave, Plumbed For Ice Maker
- Number of Fireplaces
- 1
- Fireplace Description
- Family Room, Gas Log
- Road Description
- Paved
- Misc
- BBQ Built-In, Kitchen
- Cooling
- Ceiling Fan(s), Central, MultiZone
- Heat
- Central, MultiZone
- Water
- Public
- Utilities
- Internet Available, Natural Gas Connected
- Sewer
- In & Connected
Mortgage Calculator
Listing courtesy of Navigate Realty. Selling Office: Value Right Realty Group.

All measurements and all calculations of area (i.e., Sq Ft and Acreage) are approximate. Broker has represented to MetroList that Broker has a valid listing signed by seller authorizing placement in the MLS. Above information is provided by Seller and/or other sources and has not been verified by Broker. Copyright 2024 MetroList Services, Inc. The data relating to real estate for sale on this web site comes in part from the Broker Reciprocity Program of MetroList® MLS. All information has been provided by seller/other sources and has not been verified by broker. All interested persons should independently verify the accuracy of all information. Last updated .
