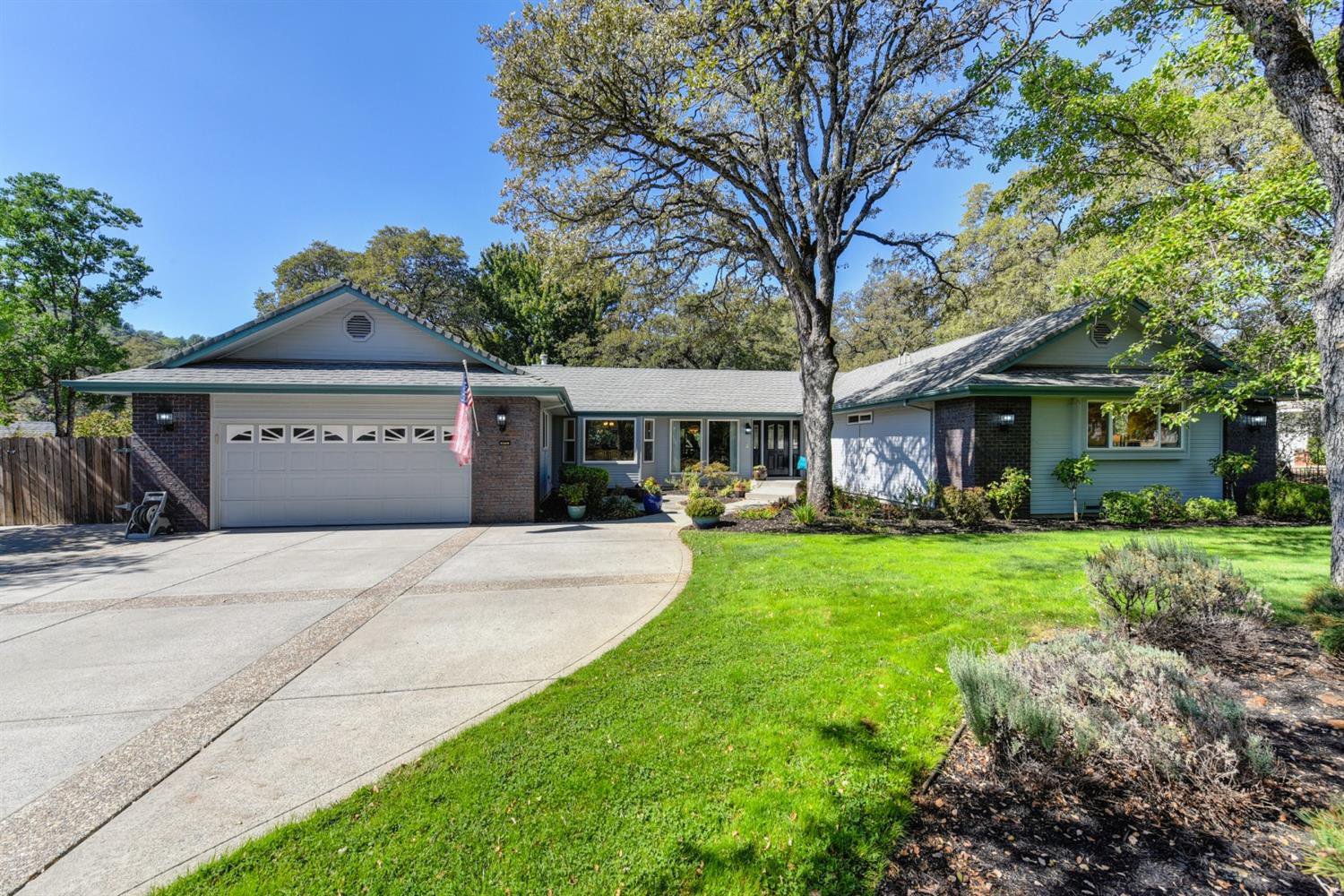875 Dairy Road, Auburn, CA 95603
- $647,000
- 3
- BD
- 2
- Full Baths
- 1
- Half Bath
- 2,753
- SqFt
- Sold Price
- $647,000
- List Price
- $659,000
- Closing Date
- Nov 30, 2020
- MLS#
- 20056870
- Status
- CLOSED
- Bedrooms
- 3
- Bathrooms
- 2.5
- Living Sq. Ft
- 2,753
- Square Footage
- 2753
- Type
- Single Family Residential
- Zip
- 95603
- City
- Auburn
Property Description
Sophisticated & inviting single level home on a picturesque park-like 1/2 ac tree-studded setting. A welcoming presence from the moment you drive up - lush fenced grounds, mature trees, ample guest prkg, expansive fenced & paved RV/Boat storage w/full hook-ups, meandering front walk-way, slate courtyard w/ fountain & lovely full length windows. Walk right into the front gallery & generously sized dining rm w/picture windows framing the view to the backyard oasis. Lovely chef's kit w/lrg island, plenty of storage & counter space, easy flow layout, abundant windows & natural light. Lovely living rm & spacious separate fam rm, vaulted ceilings, wet bar, & easy access to the backyard deck & grassy retreat w/plenty of room for games, toys & room for a pool. Also enjoy an ideal work-from-home option w/a private office & sep entrance outside the main house complete w/ HVAC. Plus, two lrg & tastefully appointed mstr suites w/tranquil ensuite bathrms, lovely add'l gst bdrms & attractive baths.
Additional Information
- Land Area (Acres)
- 0.5700000000000001
- Year Built
- 1993
- Subtype
- Single Family Residence
- Subtype Description
- Detached, Custom
- Construction
- Brick, Frame, Wood
- Foundation
- Raised
- Stories
- 1
- Garage Spaces
- 2
- Garage
- Boat Storage, Garage Door Opener, Garage Facing Front, Guest Parking Available, RV Access, RV Possible
- Baths Other
- Stone, Tile, Tub w/Shower Over, Window
- Master Bath
- Double Sinks, Shower Stall(s), Stone, Window
- Floor Coverings
- Carpet, Stone, Tile, Vinyl
- Laundry Description
- Cabinets, Gas Hook-Up, Inside Room, Sink
- Dining Description
- Breakfast Nook, Formal Room
- Kitchen Description
- Synthetic Counter, Island, Pantry Cabinet
- Kitchen Appliances
- Built-In Electric Oven, Compactor, Dishwasher, Disposal, Gas Cook Top, Gas Water Heater, Microwave, Plumbed For Ice Maker, Self/Cont Clean Oven
- Number of Fireplaces
- 1
- Fireplace Description
- Gas Log, Gas Piped, Living Room
- Road Description
- Paved
- Rec Parking
- RV Access, RV Possible, Boat Storage
- Misc
- Uncovered Courtyard
- Equipment
- Central Vacuum, Intercom
- Cooling
- Ceiling Fan(s), Central, MultiUnits
- Heat
- Central, MultiUnits, Natural Gas, Wood Stove
- Water
- Meter on Site, Public
- Utilities
- Public, Cable Available, Dish Antenna, Internet Available, Natural Gas Connected
- Sewer
- In & Connected
Mortgage Calculator
Listing courtesy of Lyon RE Auburn. Selling Office: Realty ONE Group Complete.

All measurements and all calculations of area (i.e., Sq Ft and Acreage) are approximate. Broker has represented to MetroList that Broker has a valid listing signed by seller authorizing placement in the MLS. Above information is provided by Seller and/or other sources and has not been verified by Broker. Copyright 2024 MetroList Services, Inc. The data relating to real estate for sale on this web site comes in part from the Broker Reciprocity Program of MetroList® MLS. All information has been provided by seller/other sources and has not been verified by broker. All interested persons should independently verify the accuracy of all information. Last updated .
