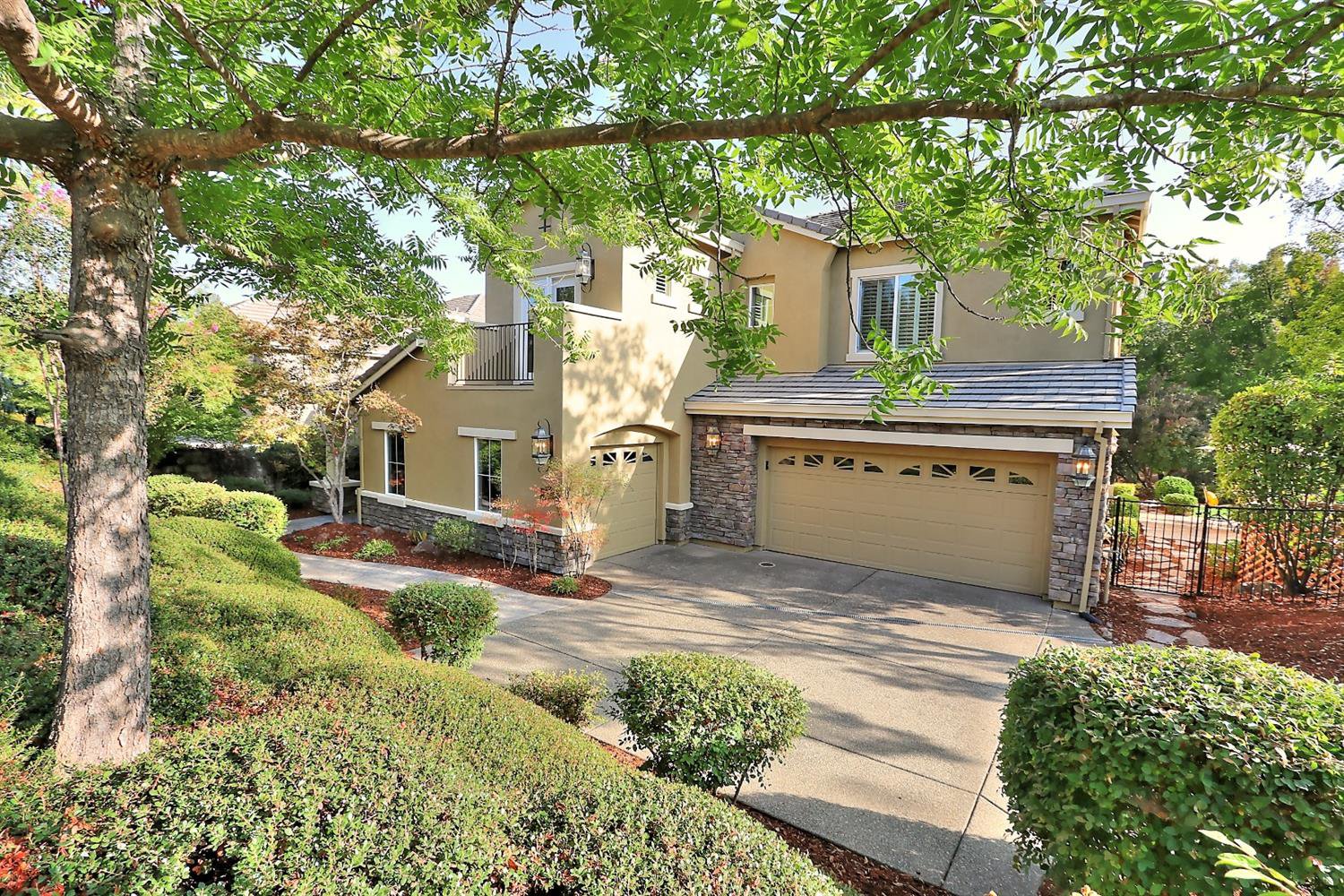11230 Golden Eagle Drive, Auburn, CA 95602
- $860,000
- 4
- BD
- 3
- Full Baths
- 1
- Half Bath
- 3,783
- SqFt
- Sold Price
- $860,000
- List Price
- $858,000
- Closing Date
- Oct 30, 2020
- MLS#
- 20056358
- Status
- CLOSED
- Building / Subdivision
- Deer Ridge
- Bedrooms
- 4
- Bathrooms
- 3.5
- Living Sq. Ft
- 3,783
- Square Footage
- 3783
- Type
- Single Family Residential
- Zip
- 95602
- City
- Auburn
Property Description
Exclusive Deer Ridge Community home on 1/2 acre backing to pastoral Green Open Space. Pool, spa & 2 water features. Enjoy family time around the conversation firepit on one of several patios. Gorgeous interior starting with the impressive entry featuring the classic curved staircase. Downstairs features formal living room and dining room; Chef's kitchen w/ granite countertops, stainless steel appliances. Built-in refrigerator, double ovens, 6 burner gas stovetop, new dishwasher, large prep island. Breakfast bar & eat in nook. Enjoy Fm rm w/ fireplace, built in entertainment center surround sound system & TV. Downstairs bedroom/office with full bath. Master bedroom ensuite is 'one-of-a-kind', showcasing an amazing 350 gallon fresh water aquarium + fireplace + sitting area. His and Hers vanities and walk-in closets. Soak the day's stress away in your spa tub. Spacious upstairs family room w/balcony. Exterior just painted. Newer HVAC w/ dual upstairs & downstairs controls.
Additional Information
- Land Area (Acres)
- 0.49520000000000003
- Year Built
- 2002
- Subtype
- Single Family Residence
- Subtype Description
- Detached, Custom, Live/Work, Planned Unit Develop, Semi-Custom
- Style
- Traditional
- Construction
- Frame, Stone, Stucco
- Foundation
- Slab
- Stories
- 2
- Garage Spaces
- 3
- Garage
- Garage Door Opener, Garage Facing Front
- Baths Other
- Double Sinks, Tile, Tub
- Master Bath
- Double Sinks, Jetted Tub, Shower Stall(s), Tile, Walk-In Closet 2+
- Floor Coverings
- Carpet, Tile
- Laundry Description
- Cabinets, Inside Room, Sink, Washer/Dryer Included
- Dining Description
- Breakfast Nook, Dining Bar, Formal Room, Space in Kitchen
- Kitchen Description
- Granite Counter, Island, Kitchen/Family Combo, Pantry Cabinet
- Kitchen Appliances
- Built-In Refrigerator, Disposal, Double Oven, Free Standing Freezer, Gas Water Heater, Hood Over Range
- Number of Fireplaces
- 2
- Fireplace Description
- Family Room, Gas Log, Insert, Master Bedroom
- HOA
- Yes
- Road Description
- Paved
- Pool
- Yes
- Misc
- Balcony, Fire Pit, Fireplace, Uncovered Courtyard
- Equipment
- Audio/Video Prewired
- Cooling
- Central
- Heat
- Central
- Water
- Public
- Utilities
- Public, Cable Available, Cable Connected, Internet Available
- Sewer
- Public Sewer
- Restrictions
- Exterior Alterations
Mortgage Calculator
Listing courtesy of Coldwell Banker Sun Ridge Real Estate. Selling Office: Network Real Estate.

All measurements and all calculations of area (i.e., Sq Ft and Acreage) are approximate. Broker has represented to MetroList that Broker has a valid listing signed by seller authorizing placement in the MLS. Above information is provided by Seller and/or other sources and has not been verified by Broker. Copyright 2024 MetroList Services, Inc. The data relating to real estate for sale on this web site comes in part from the Broker Reciprocity Program of MetroList® MLS. All information has been provided by seller/other sources and has not been verified by broker. All interested persons should independently verify the accuracy of all information. Last updated .
