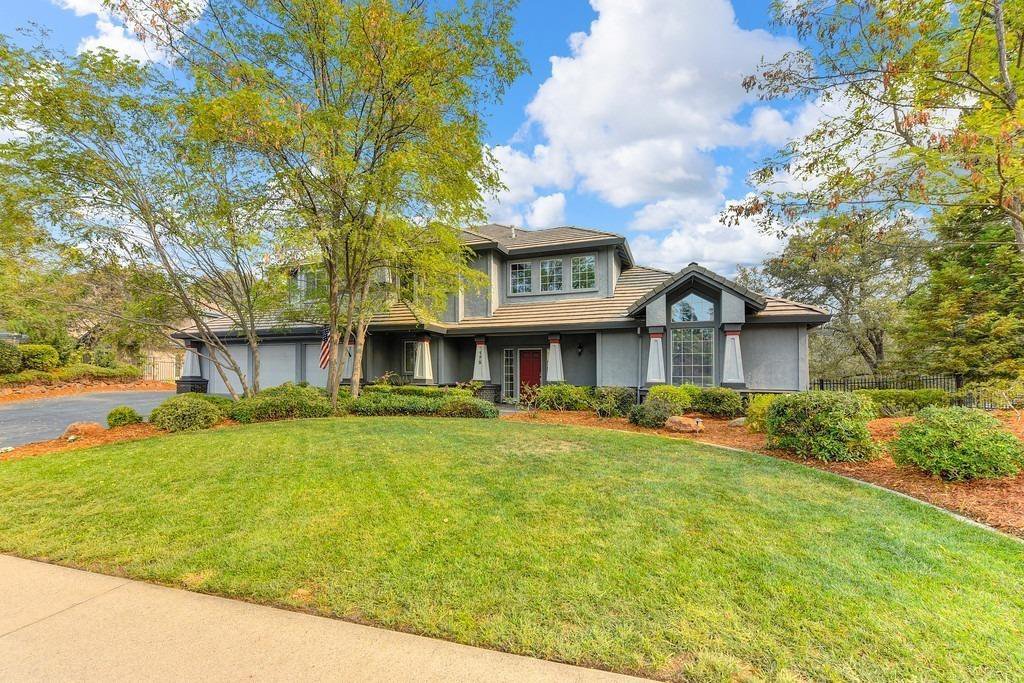175 Black Powder Circle, Folsom, CA 95630
- $995,000
- 4
- BD
- 3
- Full Baths
- 3,181
- SqFt
- Sold Price
- $995,000
- List Price
- $1,175,000
- Closing Date
- Nov 20, 2020
- MLS#
- 20054097
- Status
- CLOSED
- Building / Subdivision
- Los Cerros
- Bedrooms
- 4
- Bathrooms
- 3
- Living Sq. Ft
- 3,181
- Square Footage
- 3181
- Type
- Single Family Residential
- Zip
- 95630
- City
- Folsom
Property Description
LOS CERROS-FOLSOM'S ORIGINAL STREET OF DREAMS..3981SF w .5 acres accented by high ceilings coupled with architecture emphasizing openness and natural light. With forethought for livability, the expected spacious rooms include large breakfast nook overlooking the custom backyard AND 2, yes 2, complete Offices. The MBR Suite with views and its own deck is a haven for quiet. Want to get outside, enjoy 2 separate Swimming Pools (Salt Water)-Adult and Childs, 3191SF includes 800 SF Permitted Pool House which (ADU?)has HVAC, a full bath, icemakers, access to the Pool and BBQ Patio. The expansive multi-tiered backyard offers many sitting areas with a variety of functions and views. Toys ? Well, if a 3 1/2 Car Garage is not enough, there is a full Boat Garage approximately 36x16. WOW..in the heart of Folsom, there is quick FWY 50 Access, Willow Creek-Humbug Bike Trail, Lembi Park, the Palladio, Folsom Lake and so much more. Everything possible-One Location. See it now
Additional Information
- Land Area (Acres)
- 0.5
- Year Built
- 1991
- Subtype
- 2 Houses on Lot
- Subtype Description
- Custom
- Style
- Contemporary
- Construction
- Ceiling Insulation, Stone, Stucco, Frame, Wall Insulation, Wood
- Foundation
- Slab
- Stories
- 2
- Garage Spaces
- 4
- Garage
- Boat Storage, Garage Door Opener, Garage Facing Front, See Remarks
- House FAces
- Southwest
- Baths Other
- Double Sinks, Tile, Tub w/Shower Over, Window
- Master Bath
- Shower Stall(s), Double Sinks, Jetted Tub, Tile, Walk-In Closet
- Floor Coverings
- Carpet, Laminate, Tile
- Laundry Description
- Cabinets, Chute, Sink, Inside Room
- Dining Description
- Breakfast Nook, Formal Room, Dining Bar, Dining/Family Combo
- Kitchen Description
- Pantry Closet, Granite Counter, Kitchen/Family Combo
- Kitchen Appliances
- Built-In Electric Oven, Free Standing Refrigerator, Gas Cook Top, Gas Water Heater, Compactor, Dishwasher, Disposal, Microwave, Plumbed For Ice Maker, Self/Cont Clean Oven
- Number of Fireplaces
- 2
- Fireplace Description
- Master Bedroom, Family Room, Gas Log, Gas Piped
- Rec Parking
- Boat Storage
- Pool
- Yes
- Misc
- Balcony, BBQ Built-In, Kitchen, Uncovered Courtyard
- Equipment
- MultiPhone Lines
- Cooling
- Ceiling Fan(s), Central, Whole House Fan, MultiUnits
- Heat
- Central, MultiUnits, Natural Gas
- Water
- Meter on Site, Public
- Utilities
- Public, Cable Connected, Underground Utilities, Natural Gas Connected
- Sewer
- In & Connected, Public Sewer
Mortgage Calculator
Listing courtesy of eXp Realty of California Inc. Selling Office: Intero Real Estate Services.

All measurements and all calculations of area (i.e., Sq Ft and Acreage) are approximate. Broker has represented to MetroList that Broker has a valid listing signed by seller authorizing placement in the MLS. Above information is provided by Seller and/or other sources and has not been verified by Broker. Copyright 2024 MetroList Services, Inc. The data relating to real estate for sale on this web site comes in part from the Broker Reciprocity Program of MetroList® MLS. All information has been provided by seller/other sources and has not been verified by broker. All interested persons should independently verify the accuracy of all information. Last updated .
