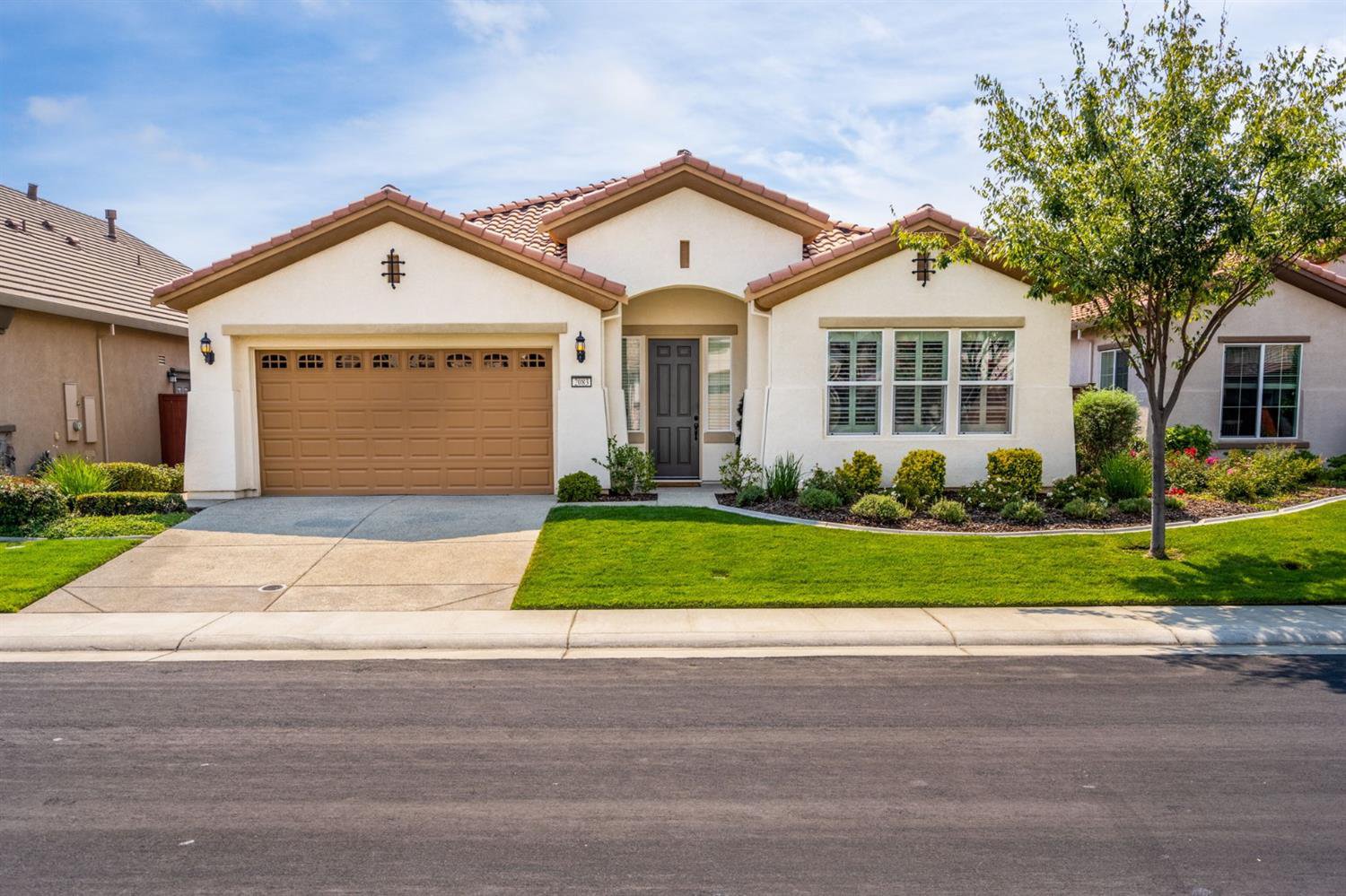2083 Enzie Lane, Roseville, CA 95747
- $600,000
- 3
- BD
- 2
- Full Baths
- 1
- Half Bath
- 2,385
- SqFt
- Sold Price
- $600,000
- List Price
- $602,000
- Closing Date
- Oct 23, 2020
- MLS#
- 20054088
- Status
- CLOSED
- Building / Subdivision
- The Club At Westpark
- Bedrooms
- 3
- Bathrooms
- 2.5
- Living Sq. Ft
- 2,385
- Square Footage
- 2385
- Type
- Single Family Residential
- Zip
- 95747
- City
- Roseville
Property Description
Retire In Style! Impressive Holsigner Model. Gorgeous wood flooring and high vaulted ceilings welcome you into the grand foyer of this home. Chef's dream kitchen highlighted by an abundance of cabinet and counter space, dbl ovens and dbl pantries. Kitchen opens to family room with built-ins and cozy fireplace creating the perfect area to entertain all your guests. Over-sized formal dining. Pamper yourself in the private master retreat that includes spa-like master bath with huge walk-in and linen closets. Guest will enjoy their stay in the nice size secondary bedrooms. High end upgrades can be found throughout. Backyard features a large covered patio, perfectly planted low maintenance landscape, night accent lighting, and stamped concrete. Short walk down the street to the spectacular resort style clubhouse including numerous year- round special events,fantastic classes, gym, pool/spa, and countless special interest groups. Welcome Home!
Additional Information
- Land Area (Acres)
- 0.13
- Year Built
- 2012
- Subtype
- Single Family Residence
- Subtype Description
- Detached, Tract
- Style
- Contemporary
- Construction
- Frame, Stucco
- Foundation
- Slab
- Stories
- 1
- Garage Spaces
- 3
- Garage
- Garage Door Opener, Garage Facing Front, Tandem Garage
- House FAces
- North
- Baths Other
- Tile, Tub w/Shower Over
- Master Bath
- Double Sinks, Shower Stall(s), Sunken Tub, Walk-In Closet, Window
- Floor Coverings
- Tile, Wood
- Laundry Description
- Cabinets, Inside Room, Sink
- Dining Description
- Breakfast Nook, Dining Bar, Dining/Family Combo, Formal Area
- Kitchen Description
- Granite Counter, Island w/Sink, Kitchen/Family Combo
- Kitchen Appliances
- Dishwasher, Disposal, Double Oven, Gas Cook Top, Gas Plumbed, Gas Water Heater, Hood Over Range, Microwave, Plumbed For Ice Maker, Self/Cont Clean Oven
- Number of Fireplaces
- 1
- Fireplace Description
- Family Room, Gas Log
- HOA
- Yes
- Road Description
- Paved
- Pool
- Yes
- Cooling
- Central
- Heat
- Central
- Water
- Public
- Utilities
- Public, Cable Available, Internet Available, Natural Gas Available
- Sewer
- In & Connected
- Restrictions
- Age Restrictions, Exterior Alterations, Guests, Parking
Mortgage Calculator
Listing courtesy of Coldwell Banker Sun Ridge Real Estate. Selling Office: Century 21 Select Real Estate, Inc..

All measurements and all calculations of area (i.e., Sq Ft and Acreage) are approximate. Broker has represented to MetroList that Broker has a valid listing signed by seller authorizing placement in the MLS. Above information is provided by Seller and/or other sources and has not been verified by Broker. Copyright 2024 MetroList Services, Inc. The data relating to real estate for sale on this web site comes in part from the Broker Reciprocity Program of MetroList® MLS. All information has been provided by seller/other sources and has not been verified by broker. All interested persons should independently verify the accuracy of all information. Last updated .
