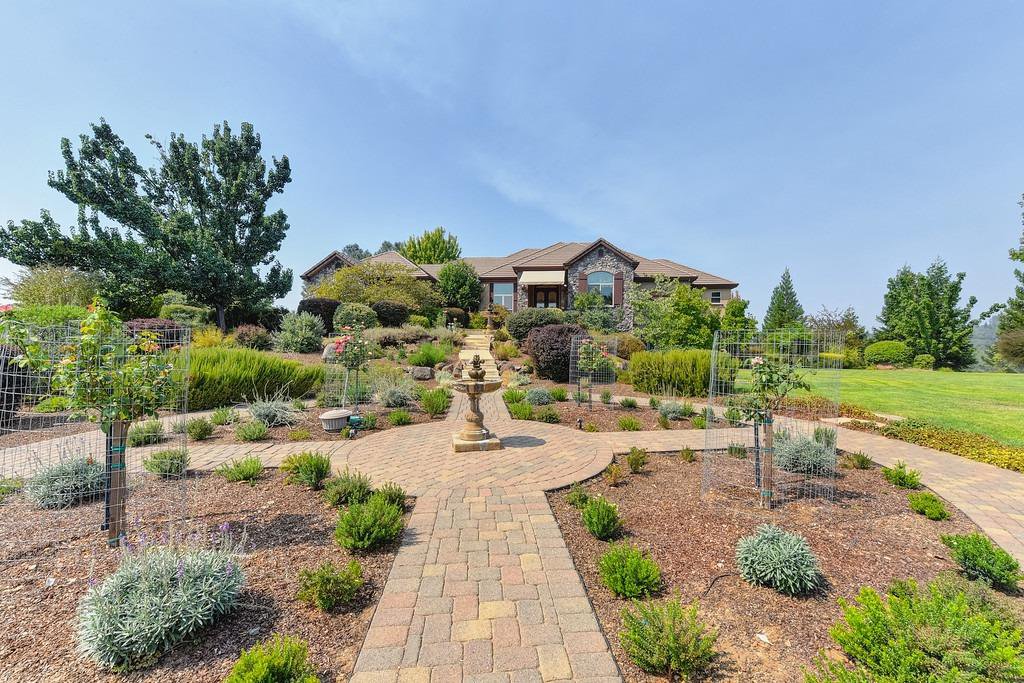11090 Gray Pine Way, Auburn, CA 95603
- $1,300,000
- 4
- BD
- 3
- Full Baths
- 1
- Half Bath
- 4,503
- SqFt
- Sold Price
- $1,300,000
- List Price
- $1,375,000
- Closing Date
- Dec 03, 2020
- MLS#
- 20053484
- Status
- CLOSED
- Building / Subdivision
- Auburn Area West 4000
- Bedrooms
- 4
- Bathrooms
- 3.5
- Living Sq. Ft
- 4,503
- Square Footage
- 4503
- Type
- Single Family Residential
- Zip
- 95603
- City
- Auburn
Property Description
Welcome to this gorgeous Auburn estate. Meet both elegant & inviting on the inside with landscaped grounds and soaring views on the outside. This is a custom home masterfully designed with high end finishes, hardwood flooring and quality grade cabinets. In addition, you'll love the carefully chosen granite counter tops with exceptional appliances and lighting. Downstairs includes a game room, bar, wine cellar, additional bedrooms and an enclosed patio leading to the leveled backyard. The private driveway takes you to a plethora of guest parking with a 3 car over sized garage. The grounds have great areas for friends and/or family with the possibility of a pool and/or tennis court. Play lawn games while BBQing in the outside kitchen with a built in BBQ and fireplace while watching the nightly breathtaking sunsets. You'll also love the enclosed garden beds, a storage shed, and a gazebo. Additionally, it's a private community 5 minutes to shopping, restaurants, and schools. It's a dream
Additional Information
- Land Area (Acres)
- 5
- Year Built
- 2006
- Subtype
- Single Family Residence
- Subtype Description
- Custom
- Style
- Contemporary
- Construction
- Stucco, Wood
- Foundation
- Raised
- Stories
- 2
- Garage Spaces
- 3
- Garage
- RV Possible
- House FAces
- South
- Baths Other
- Shower Stall(s), Tub w/Shower Over
- Master Bath
- Double Sinks, Jetted Tub, Shower Stall(s), Steam, Walk-In Closet
- Floor Coverings
- Carpet, Tile, Wood
- Laundry Description
- Inside Room, Sink, Washer/Dryer Included
- Dining Description
- Dining/Family Combo, Formal Room, Space in Kitchen
- Kitchen Description
- Butlers Pantry, Granite Counter, Island, Kitchen/Family Combo, Pantry Closet
- Kitchen Appliances
- Built-In Refrigerator, Compactor, Dishwasher, Disposal, Double Oven, Hood Over Range, Microwave, Warming Drawer
- Number of Fireplaces
- 4
- Fireplace Description
- Living Room, Master Bedroom, See Remarks
- Road Description
- Paved
- Rec Parking
- RV Possible
- Misc
- BBQ Built-In, Fireplace, Kitchen
- Cooling
- Ceiling Fan(s), Central
- Heat
- Central
- Water
- Public
- Utilities
- Public, Propane
- Sewer
- In & Connected, Septic System
Mortgage Calculator
Listing courtesy of Realty ONE Group Complete. Selling Office: Better Homes and Gardens RE.

All measurements and all calculations of area (i.e., Sq Ft and Acreage) are approximate. Broker has represented to MetroList that Broker has a valid listing signed by seller authorizing placement in the MLS. Above information is provided by Seller and/or other sources and has not been verified by Broker. Copyright 2024 MetroList Services, Inc. The data relating to real estate for sale on this web site comes in part from the Broker Reciprocity Program of MetroList® MLS. All information has been provided by seller/other sources and has not been verified by broker. All interested persons should independently verify the accuracy of all information. Last updated .
