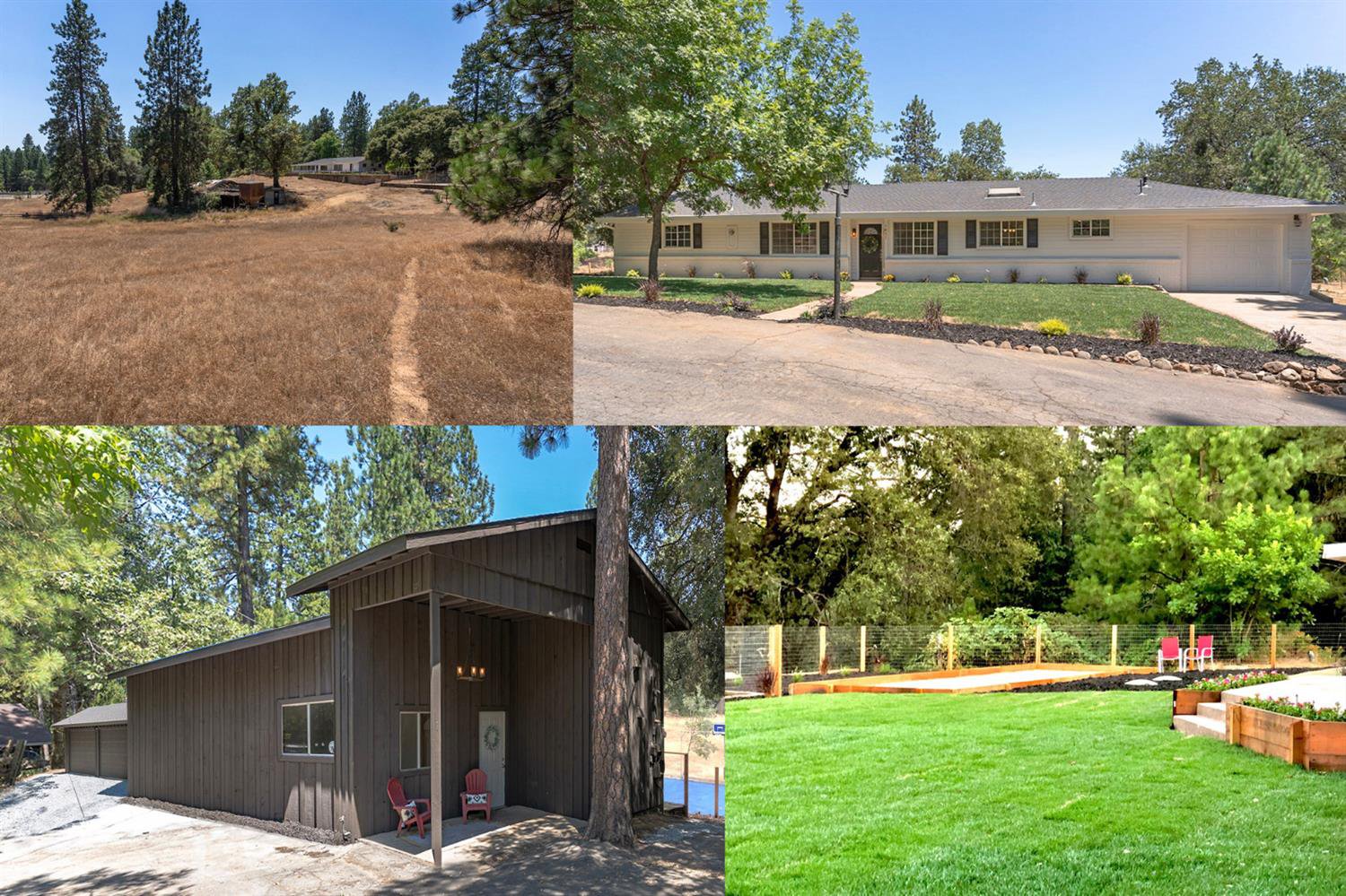1451 Pleasant Valley Road, Placerville, CA 95667
- $648,000
- 4
- BD
- 2
- Full Baths
- 2,148
- SqFt
- Sold Price
- $648,000
- List Price
- $648,000
- Closing Date
- Nov 20, 2020
- MLS#
- 20053300
- Status
- CLOSED
- Bedrooms
- 4
- Bathrooms
- 2
- Living Sq. Ft
- 2,148
- Square Footage
- 2148
- Type
- Single Family Residential
- Zip
- 95667
- City
- Placerville
Property Description
2 homes on a 5 acre lot. The Main home, 1451 Pleasant Valley Rd, is 2148s/f with 4 bedrooms, 2 full baths and a 630s/f patio room (adding to the 2148 s/f) and a 1 car garage. The 2nd home, 1462 Kearns Rd, is 580 sqft, 2 bedrooms, a full bath with a full laundry room combo and a 2 car garage. Both homes have their own septic systems, and electric meters. The Main house features a large kitchen, with tons of cabinets, granite counters and stainless steel appliances. The large enclosed patio has wonderful views of the entire lot. Double sliding glass doors to an open air patio and large lawn. The 2nd home features quartz countertop, stainless appliances, a new heat and air system, and new roof. The Lot includes an old barn and fully fenced 3 1/5 acres pasture area for horses/livestock. Irrigation is available. Irrigation piping is included with the sale. There is also a lighted full court Basketball court, a bocce and a fences rear yard for the kids and pets. The lot is dividable.
Additional Information
- Land Area (Acres)
- 5.12
- Year Built
- 1994
- Subtype
- 2 Houses on Lot
- Subtype Description
- Detached
- Style
- Ranch
- Construction
- Frame, Wood
- Foundation
- Slab
- Stories
- 1
- Garage Spaces
- 3
- Garage
- Boat Storage, RV Storage, See Remarks
- House FAces
- West
- Baths Other
- Tub, Window
- Master Bath
- Tub
- Floor Coverings
- Carpet, Tile, See Remarks
- Laundry Description
- In Garage
- Dining Description
- Dining/Living Combo
- Kitchen Description
- Granite Counter
- Kitchen Appliances
- Built-In Electric Oven, Built-In Gas Range, Dishwasher, Disposal, Double Oven, Gas Cook Top, Gas Plumbed, Microwave, Self/Cont Clean Oven
- Number of Fireplaces
- 1
- Fireplace Description
- Family Room, Insert
- Road Description
- Paved
- Rec Parking
- RV Storage, Boat Storage
- Horses
- Yes
- Horse Amenities
- Barn(s), Fenced, Paddocks, Pasture
- Equipment
- Attic Fan(s)
- Cooling
- Central
- Heat
- Central, Propane
- Water
- Public
- Utilities
- Propane
- Sewer
- Septic Connected
Mortgage Calculator
Listing courtesy of Rubicon Real Estate. Selling Office: Level Up Realty - Solari Group.

All measurements and all calculations of area (i.e., Sq Ft and Acreage) are approximate. Broker has represented to MetroList that Broker has a valid listing signed by seller authorizing placement in the MLS. Above information is provided by Seller and/or other sources and has not been verified by Broker. Copyright 2024 MetroList Services, Inc. The data relating to real estate for sale on this web site comes in part from the Broker Reciprocity Program of MetroList® MLS. All information has been provided by seller/other sources and has not been verified by broker. All interested persons should independently verify the accuracy of all information. Last updated .
