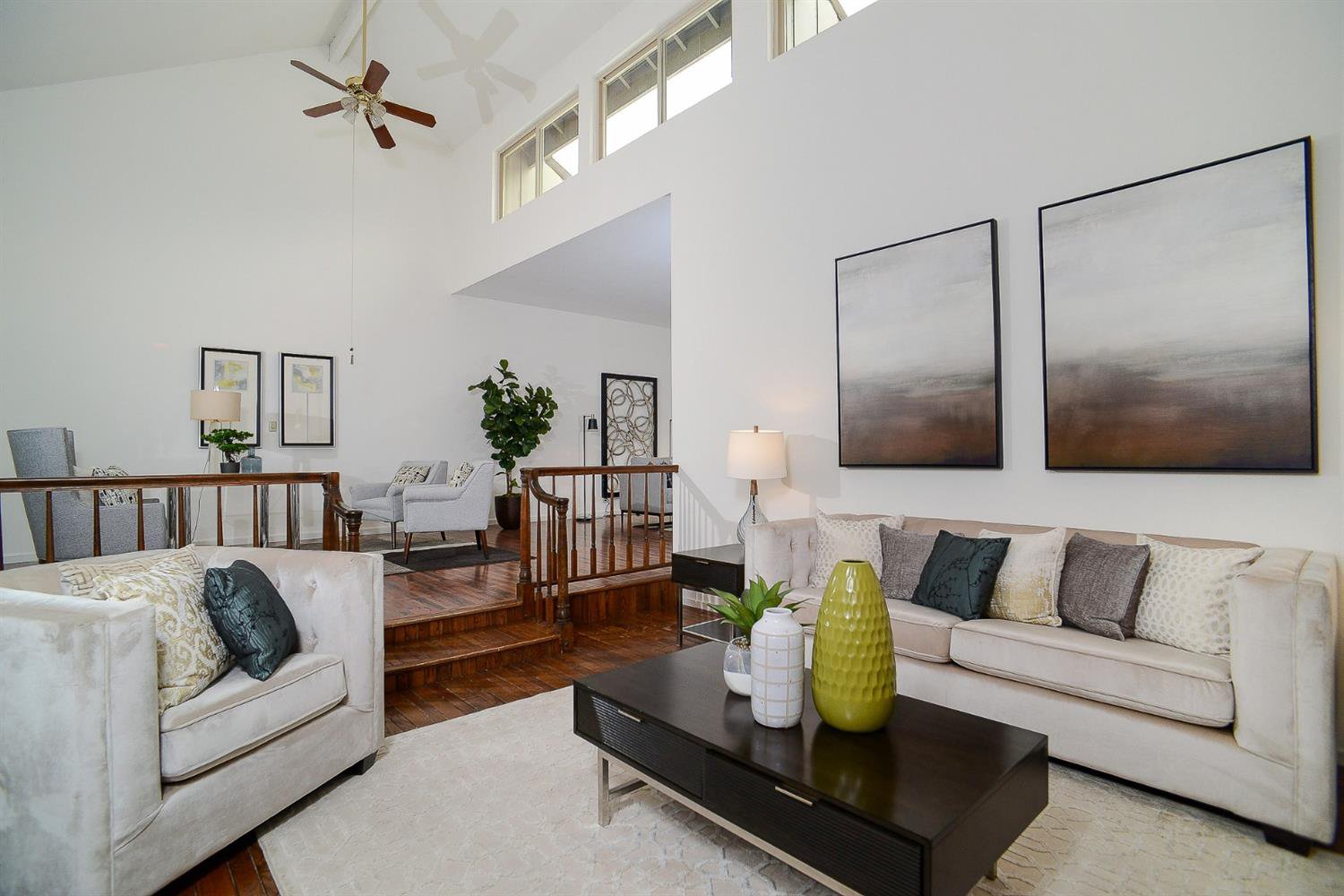809 Commons Drive, Sacramento, CA 95825
- $398,600
- 2
- BD
- 2
- Full Baths
- 2,129
- SqFt
- Sold Price
- $398,600
- List Price
- $430,000
- Closing Date
- Nov 20, 2020
- MLS#
- 20047937
- Status
- CLOSED
- Building / Subdivision
- Campus Commons, Village 1 Hoa
- Bedrooms
- 2
- Bathrooms
- 2
- Living Sq. Ft
- 2,129
- Square Footage
- 2129
- Type
- Single Family Residential
- Zip
- 95825
- City
- Sacramento
Property Description
Campus Commons custom single-story corner lot perched on the greenbelt. Unlike any other property in CC, it is the ONLY home built w/10' ceilings & walls throughout. Rare opportunity to own one of the most spacious properties in the development. 18' high vaulted ceilings over living & family rms, complete w/clerestory windows allowing natural light to pour in. Gas-piped, floor-to-ceiling brick fireplace serves as the central focal point in the great room. Refurbished kitchen cabs, gas cook-top, new SS farm sink, newer dishwasher, granite tile counters. Handsome laminate flooring accents oak hrdwd in entry, family area & kitchen. Dual-pane throughout, upgraded copper piping, fresh interior paint, HVAC (2015). Private wall-to-wall (8'x47') slate-tile front patio. Lots of storage throughout inc. hidden wine closet & carport storage (3'x10'). Two reserved parking spaces right outside the front door. 3D Matterport Virtual Tour attached.
Additional Information
- Land Area (Acres)
- 0.06
- Year Built
- 1970
- Subtype
- Single Family Residence
- Subtype Description
- Attached, Planned Unit Develop
- Style
- Contemporary
- Construction
- Wood
- Foundation
- Raised, Slab
- Stories
- 1
- Carport Spaces
- 1
- Garage
- No Garage, Uncovered Parking Space, See Remarks
- House FAces
- North
- Baths Other
- Shower Stall(s), Tile, Window
- Floor Coverings
- Laminate, Wood
- Laundry Description
- In Kitchen, Inside Area
- Dining Description
- Formal Area, Space in Kitchen
- Kitchen Description
- Granite Counter
- Kitchen Appliances
- Double Oven, Gas Cook Top
- Number of Fireplaces
- 2
- Fireplace Description
- Gas Log, Gas Piped, Living Room
- HOA
- Yes
- Cooling
- Central
- Heat
- Central, Natural Gas
- Water
- Meter Required, Public
- Utilities
- Natural Gas Connected
- Sewer
- In & Connected
- Restrictions
- Exterior Alterations, Parking
Mortgage Calculator
Listing courtesy of Roger Hackney. Selling Office: Opendoor Brokerage Inc.

All measurements and all calculations of area (i.e., Sq Ft and Acreage) are approximate. Broker has represented to MetroList that Broker has a valid listing signed by seller authorizing placement in the MLS. Above information is provided by Seller and/or other sources and has not been verified by Broker. Copyright 2024 MetroList Services, Inc. The data relating to real estate for sale on this web site comes in part from the Broker Reciprocity Program of MetroList® MLS. All information has been provided by seller/other sources and has not been verified by broker. All interested persons should independently verify the accuracy of all information. Last updated .
