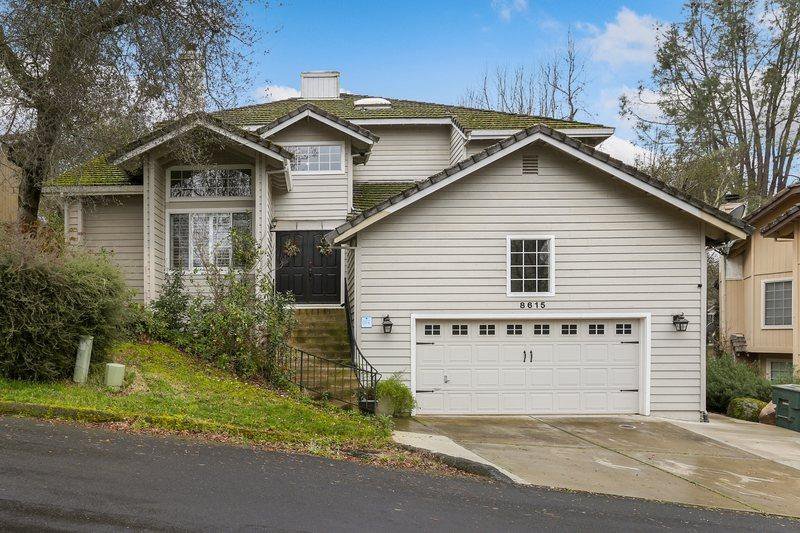8615 Woodrock Way, Granite Bay, CA 95746
- $685,000
- 3
- BD
- 2
- Full Baths
- 1
- Half Bath
- 2,313
- SqFt
- Sold Price
- $685,000
- List Price
- $689,000
- Closing Date
- Nov 25, 2020
- MLS#
- 20044049
- Status
- CLOSED
- Building / Subdivision
- Walden Woods
- Bedrooms
- 3
- Bathrooms
- 2.5
- Living Sq. Ft
- 2,313
- Square Footage
- 2313
- Type
- Single Family Residential
- Zip
- 95746
- City
- Granite Bay
Property Description
Fantastic 3 BR, 2 1/2 BA Granite Bay home located in the quiet and tranquil area of Walden Woods. This gorgeous property is super private, & feels miles away from the hustle & bustle of the city... It's definitely a nature lover's dream just steps to Folsom Lake Trails & Los Lagos Equestrian Center. This wonderful home boasts genuine Walnut plank flooring, a spacious kitchen with lots of natural light, SS appliances, beautiful maple cabinetry, granite counters, and a brand new laundry! Newly installed Andersen Slider in kitchen, and several new Anderson Low-E windows throughout the home with Plantation shutters & fresh, neutral carpeting in all bedrooms. Step outside to the park-like backyard, where you'll love cooling off this summer. This home is perfect for entertaining family & friends, with lots of space to roam! Working from home is ideal with lots of options for an office or small home gym! Welcome home to 8615 Woodrock Way!
Additional Information
- Land Area (Acres)
- 0.2194
- Year Built
- 1989
- Subtype
- Single Family Residence
- Subtype Description
- Detached, Planned Unit Develop, Semi-Custom
- Style
- Craftsman
- Construction
- Frame, Lap Siding, Stucco
- Foundation
- Raised
- Stories
- 2
- Garage Spaces
- 2
- Garage
- Garage Door Opener, Garage Facing Front
- House FAces
- North
- Baths Other
- Tile, Tub w/Shower Over
- Master Bath
- Double Sinks, Jetted Tub, Shower Stall(s), Walk-In Closet, Window
- Floor Coverings
- Carpet, Tile, Wood
- Laundry Description
- Cabinets, Inside Room
- Dining Description
- Breakfast Nook, Formal Area, Space in Kitchen
- Kitchen Description
- Granite Counter, Kitchen/Family Combo, Pantry Cabinet
- Kitchen Appliances
- Built-In Electric Oven, Compactor, Dishwasher, Disposal, Gas Cook Top, Hood Over Range, Microwave
- Number of Fireplaces
- 2
- Fireplace Description
- Family Room, Gas Log, Living Room, Wood Burning
- HOA
- Yes
- Road Description
- Paved
- Pool
- Yes
- Equipment
- Central Vacuum, Dumb Waiter
- Cooling
- Ceiling Fan(s), Central
- Heat
- Central, Natural Gas
- Water
- Meter on Site, Public
- Utilities
- Public, Cable Available, Dish Antenna, Internet Available, Natural Gas Connected, Underground Utilities
- Sewer
- In & Connected
- Restrictions
- Exterior Alterations
Mortgage Calculator
Listing courtesy of Redfin Corporation. Selling Office: Lyon RE Roseville.

All measurements and all calculations of area (i.e., Sq Ft and Acreage) are approximate. Broker has represented to MetroList that Broker has a valid listing signed by seller authorizing placement in the MLS. Above information is provided by Seller and/or other sources and has not been verified by Broker. Copyright 2024 MetroList Services, Inc. The data relating to real estate for sale on this web site comes in part from the Broker Reciprocity Program of MetroList® MLS. All information has been provided by seller/other sources and has not been verified by broker. All interested persons should independently verify the accuracy of all information. Last updated .
