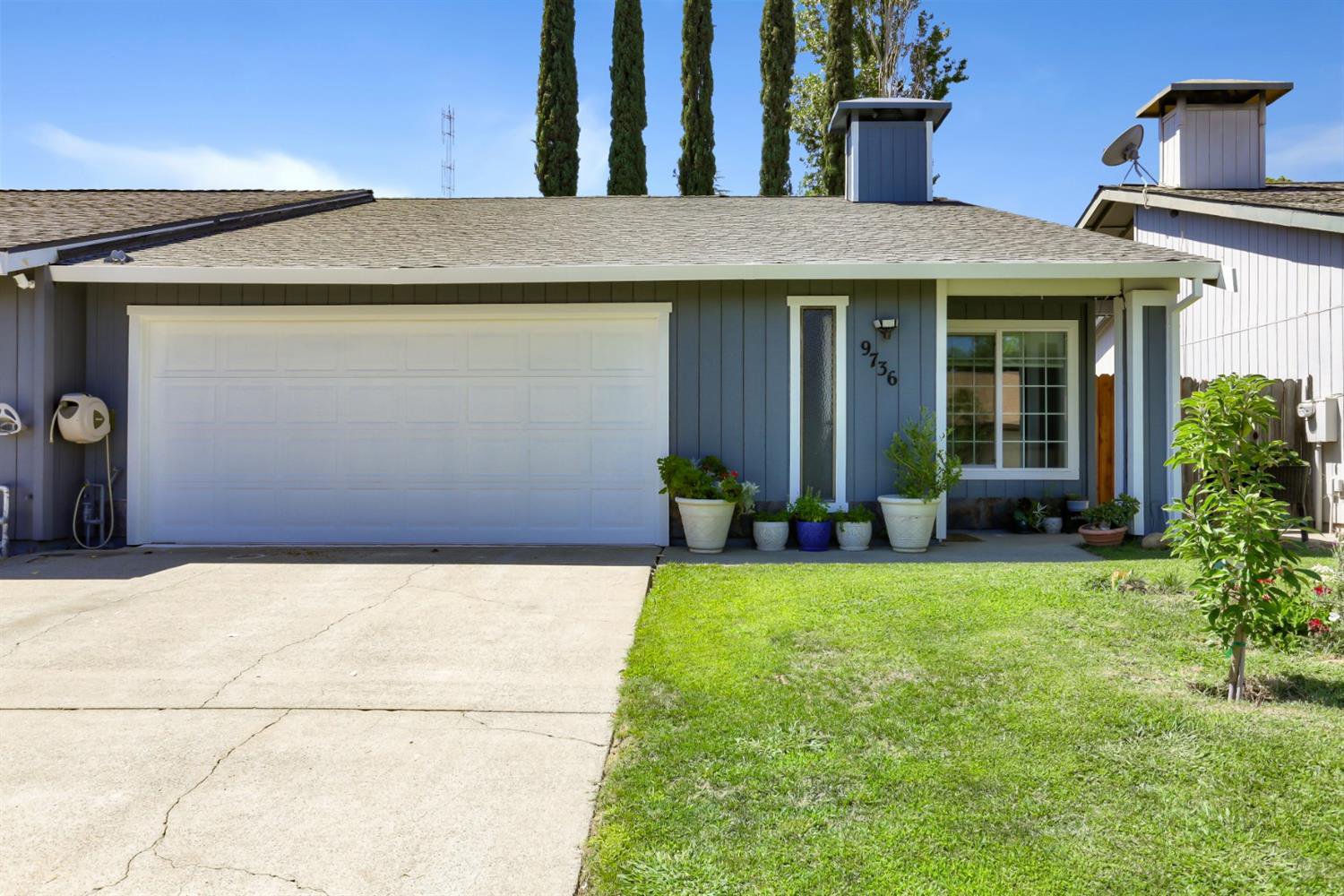9736 Greensboro Circle, Sacramento, CA 95827
- $295,000
- 2
- BD
- 2
- Full Baths
- 1,208
- SqFt
- Sold Price
- $295,000
- List Price
- $290,000
- Closing Date
- Aug 13, 2020
- MLS#
- 20038486
- Status
- CLOSED
- Building / Subdivision
- Bradshaw Woods 03, Lot 235
- Bedrooms
- 2
- Bathrooms
- 2
- Living Sq. Ft
- 1,208
- Square Footage
- 1208
- Type
- Single Family Residential
- Zip
- 95827
- City
- Sacramento
Property Description
Well Maintained, 2 bedroom/2 bathroom half-plex family home. Eye catching rocked fireplace; large living room/family dining room combo, laminate wood flooring and kitchen counter bar. Energy efficient NEST Learning thermostat. The home has a whole house water softener/purifier(owned) and ceiling fans. Home was recently painted on the exterior and some of the interior rooms. Slider to Side patio; back yard fenced; and much more....
Additional Information
- Land Area (Acres)
- 0.0872
- Year Built
- 1979
- Subtype
- Halfplex
- Subtype Description
- Attached
- Style
- Ranch
- Construction
- Frame, Wood
- Foundation
- Slab
- Stories
- 1
- Garage Spaces
- 2
- Garage
- Garage Door Opener, Garage Facing Front
- House FAces
- North
- Baths Other
- Low-Flow Shower(s), Low-Flow Toilet(s), Tub w/Shower Over
- Master Bath
- Shower Stall(s), Walk-In Closet
- Floor Coverings
- Carpet, Laminate, Wood
- Laundry Description
- In Garage
- Dining Description
- Dining Bar, Dining/Family Combo, Dining/Living Combo
- Kitchen Description
- Laminate Counter, Kitchen/Family Combo, Pantry Cabinet
- Kitchen Appliances
- Built-In Electric Oven, Built-In Electric Range, Dishwasher, Disposal, Electric Water Heater, Microwave, Plumbed For Ice Maker
- Number of Fireplaces
- 1
- Fireplace Description
- Living Room, Wood Burning
- Road Description
- Paved
- Equipment
- Water Cond Equipment Owned
- Cooling
- Ceiling Fan(s), Central
- Heat
- Central, Electric
- Water
- Public
- Utilities
- Electric, Public, Cable Available
- Sewer
- In & Connected, Public Sewer
Mortgage Calculator
Listing courtesy of Coldwell Banker Realty. Selling Office: Dunnigan, REALTORS.

All measurements and all calculations of area (i.e., Sq Ft and Acreage) are approximate. Broker has represented to MetroList that Broker has a valid listing signed by seller authorizing placement in the MLS. Above information is provided by Seller and/or other sources and has not been verified by Broker. Copyright 2024 MetroList Services, Inc. The data relating to real estate for sale on this web site comes in part from the Broker Reciprocity Program of MetroList® MLS. All information has been provided by seller/other sources and has not been verified by broker. All interested persons should independently verify the accuracy of all information. Last updated .
