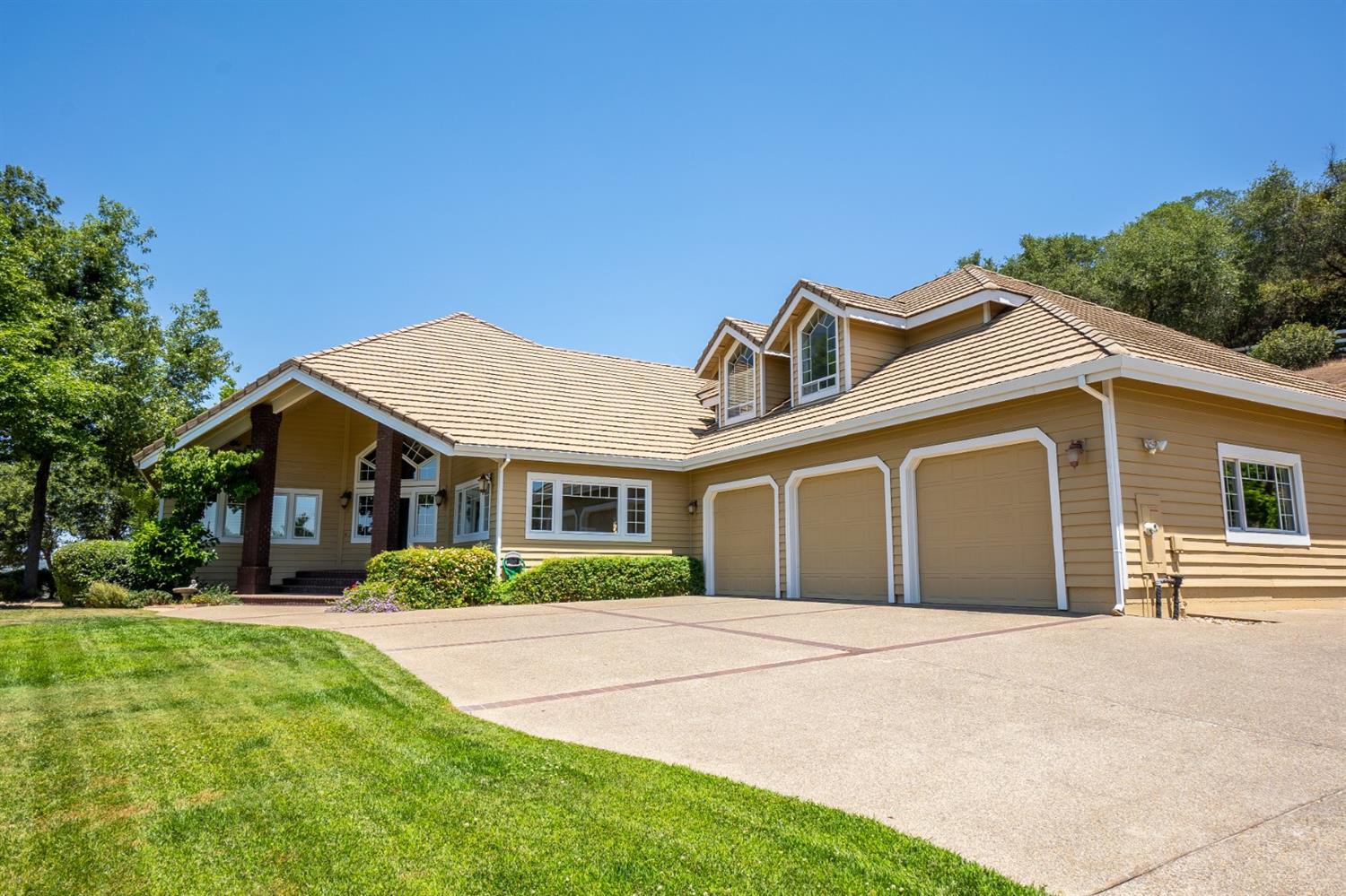4881 Woodsman Loop, Placerville, CA 95667
- $1,075,000
- 5
- BD
- 3
- Full Baths
- 1
- Half Bath
- 4,016
- SqFt
- Sold Price
- $1,075,000
- List Price
- $1,075,000
- Closing Date
- Aug 27, 2020
- MLS#
- 20038105
- Status
- CLOSED
- Bedrooms
- 5
- Bathrooms
- 3.5
- Living Sq. Ft
- 4,016
- Square Footage
- 4016
- Type
- Single Family Residential
- Zip
- 95667
- City
- Placerville
Property Description
Enjoy the splendor & comfort of this impressive estate home w/unparalleled views. This expertly crafted custom home w/long range views & an outdoor oasis you'll never want to leave is everything your heart desires. Stunning pool w/slide & waterfall overlooking rolling hills & sunsets. Entertaining is easy with the outdoor BBQ, covered patio & slate fireplace for cool evenings. Fine finishes adorn the chefs kitchen w/SubZero refrigerator, Wolfe range, custom cabinetry & granite counter tops. Take in the endless views from the spacious great room & downstairs master. White washed pine ceilings, charming dining rm & spacious secondary bedrooms including a jr. master suite complete the home. Multi-stall barn, round pen & pasture areas for horses. Enjoy the benefits of the owned solar, private vineyard, ample parking & boat/RV storage on a privately gated 3 acre parcel. Located in the prestigious Greenstone Country community w/miles of Equestrian friendly trails, tennis & community lakes.
Additional Information
- Land Area (Acres)
- 3.11
- Year Built
- 1991
- Subtype
- Single Family Residence
- Subtype Description
- Detached, Custom
- Style
- Contemporary, Ranch
- Construction
- Frame, Lap Siding, Wood
- Foundation
- Raised
- Stories
- 2
- Garage Spaces
- 3
- Garage
- Boat Storage, RV Possible, RV Storage, Uncovered Parking Spaces 2+
- Baths Other
- Double Sinks, Tile, Tub w/Shower Over, Window
- Master Bath
- Sunken Tub, Tile, Walk-In Closet
- Floor Coverings
- Carpet, Tile, Wood
- Laundry Description
- Cabinets, Inside Room, Sink
- Dining Description
- Breakfast Nook, Dining/Family Combo, Formal Room, Space in Kitchen
- Kitchen Description
- Granite Counter, Island w/Sink, Kitchen/Family Combo, Pantry Closet
- Kitchen Appliances
- Built-In Refrigerator, Dishwasher, Disposal, Double Oven, Gas Cook Top
- Number of Fireplaces
- 2
- Fireplace Description
- Living Room, Wood Burning
- HOA
- Yes
- Site Location
- Borders Government Land
- Road Description
- Paved
- Rec Parking
- RV Possible, RV Storage, Boat Storage
- Pool
- Yes
- Horses
- Yes
- Horse Amenities
- 1-6 Stalls, Barn(s), Cross Fenced, Pasture, Riding Trail, Round Pen
- Misc
- BBQ Built-In, Fireplace
- Equipment
- Central Vacuum
- Cooling
- Ceiling Fan(s), Central, MultiUnits, Whole House Fan
- Heat
- Central
- Water
- Meter on Site, Public
- Utilities
- Dish Antenna, Internet Available, Propane, Solar
- Sewer
- Septic System
Mortgage Calculator
Listing courtesy of Coldwell Banker Realty. Selling Office: Keller Williams Realty.

All measurements and all calculations of area (i.e., Sq Ft and Acreage) are approximate. Broker has represented to MetroList that Broker has a valid listing signed by seller authorizing placement in the MLS. Above information is provided by Seller and/or other sources and has not been verified by Broker. Copyright 2024 MetroList Services, Inc. The data relating to real estate for sale on this web site comes in part from the Broker Reciprocity Program of MetroList® MLS. All information has been provided by seller/other sources and has not been verified by broker. All interested persons should independently verify the accuracy of all information. Last updated .
