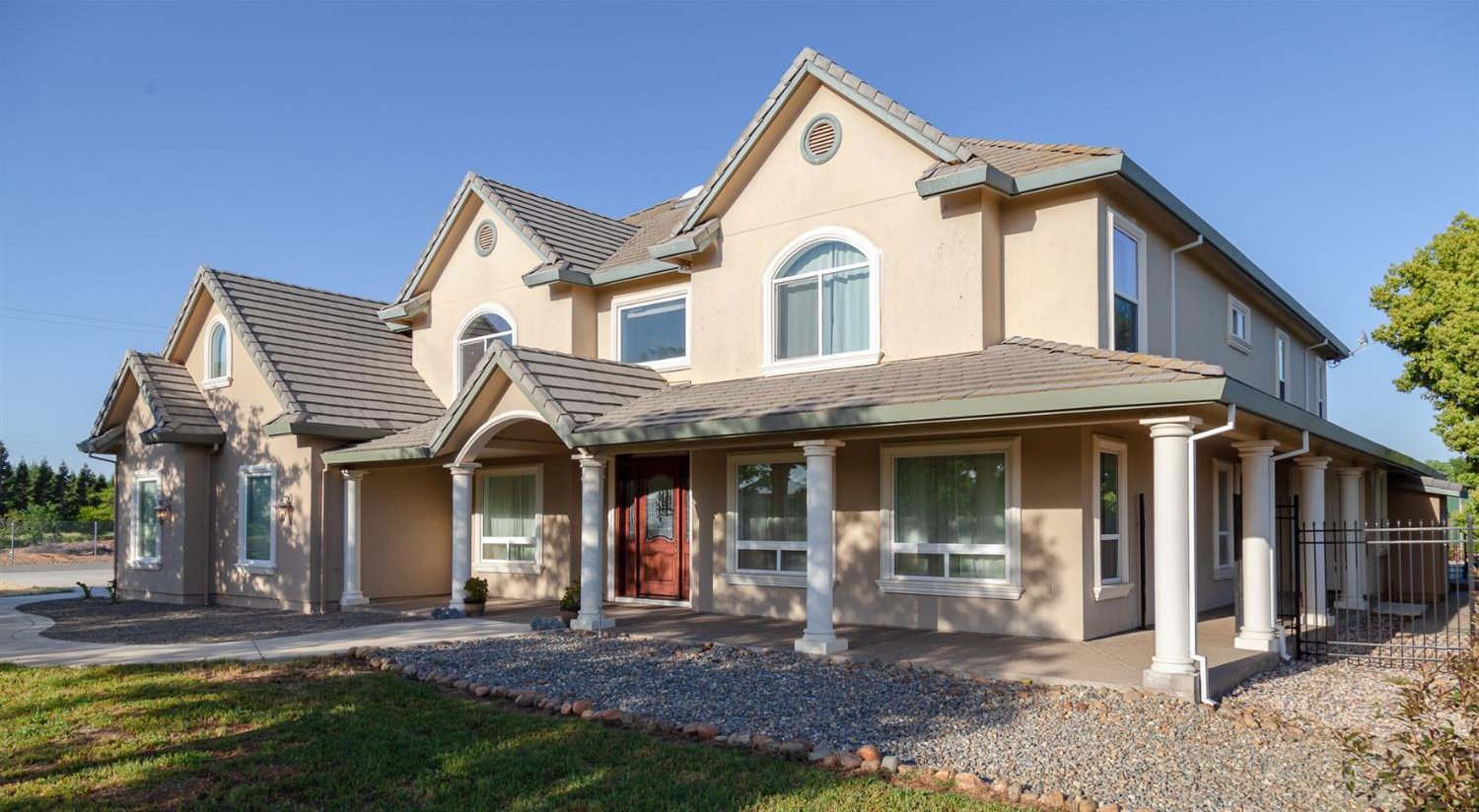7699 Grand View Road, Sacramento, CA 95829
- $1,230,000
- 6
- BD
- 4
- Full Baths
- 1
- Half Bath
- 7,003
- SqFt
- Sold Price
- $1,230,000
- List Price
- $1,280,000
- Closing Date
- Oct 07, 2020
- MLS#
- 20037847
- Status
- CLOSED
- Bedrooms
- 6
- Bathrooms
- 4.5
- Living Sq. Ft
- 7,003
- Square Footage
- 7003
- Type
- Single Family Residential
- Zip
- 95829
- City
- Sacramento
Property Description
THIS GORGEOUS CUSTOM-BUILT MANSION FEATURES 7000 SF 6 BEDS, 4.5 BATHS, AND 6 CAR GARAGES INSIDE 2.44 ACRES OF A FULLY FENCED AND GATED PROPERTY. PARTY AT NIGHT IN SPARKLING SALT POOL THAT COMES WITH SOLAR HEATER, WIFI CONTROLLED COLOR LED LIGHTS, FIRE AND WATER FALLS, AND FULLY AUTOMATIC POOL MAINTENANCE SYSTEM. LARGE COVERED PATIOS, PRE-PLUMB PROPANE, POWER AND WATER FOR OUTDOOR BBQ. INSIDE YOU WILL FIND OVER SIZED KITCHEN WITH PROFESSIONAL APPLIANCES, FORMAL DINNING, THEATER ROOM PREWIRED FOR SURROUND SOUNDS, AND A STUNNING 2 STORY RIVER ROCK FIREPLACE IN THE FAMILY ROOM. CROWN MOLDING AND 8 FEET TALL SOLID CORE DOORS THROUGHOUT. IT HAS TWO BEDROOMS DOWNSTAIRS. UPSTAIRS YOU WILL FIND SUPER SIZE BEDROOMS, INCLUDING 1,000+ SF MASTER SUITE . SUPER ENERGY EFFICIENT HEATING AND COOLING WITH GEO-THERMAL AND PRE-WIRED FOR SOLAR. TOO MUCH TO LIST. THIS IS A MUST SEE!
Additional Information
- Land Area (Acres)
- 2.44
- Year Built
- 2004
- Subtype
- Single Family Residence
- Subtype Description
- Detached, Custom, Ranchette/Country
- Style
- Ranch
- Construction
- Frame, Stucco
- Foundation
- Slab
- Stories
- 2
- Garage Spaces
- 6
- Garage
- 24'+ Deep Garage, RV Access, RV Possible
- House FAces
- West
- Baths Other
- Double Sinks, Tile, Tub
- Master Bath
- Double Sinks, Sitting Area, Tile, Walk-In Closet 2+, Window
- Floor Coverings
- Carpet, Marble, Tile
- Laundry Description
- Inside Room
- Dining Description
- Breakfast Nook, Formal Area, Formal Room, Space in Kitchen
- Kitchen Description
- Granite Counter, Island, Pantry Closet
- Kitchen Appliances
- Built-In Gas Range, Built-In Refrigerator, Dishwasher, Disposal, Double Oven, Free Standing Refrigerator, Hood Over Range, Microwave, Wine Refrigerator
- Road Description
- Paved
- Rec Parking
- RV Access, RV Possible
- Pool
- Yes
- Horses
- Yes
- Horse Amenities
- Fenced, Trailer Storage
- Misc
- Dog Run, Fire Pit
- Cooling
- Ceiling Fan(s), Central, MultiZone
- Heat
- Central, MultiUnits
- Water
- Well
- Utilities
- Public, Propane Tank Leased
- Sewer
- In & Connected
Mortgage Calculator
Listing courtesy of RE/MAX Gold Laguna. Selling Office: eXp Realty of California Inc..

All measurements and all calculations of area (i.e., Sq Ft and Acreage) are approximate. Broker has represented to MetroList that Broker has a valid listing signed by seller authorizing placement in the MLS. Above information is provided by Seller and/or other sources and has not been verified by Broker. Copyright 2024 MetroList Services, Inc. The data relating to real estate for sale on this web site comes in part from the Broker Reciprocity Program of MetroList® MLS. All information has been provided by seller/other sources and has not been verified by broker. All interested persons should independently verify the accuracy of all information. Last updated .
