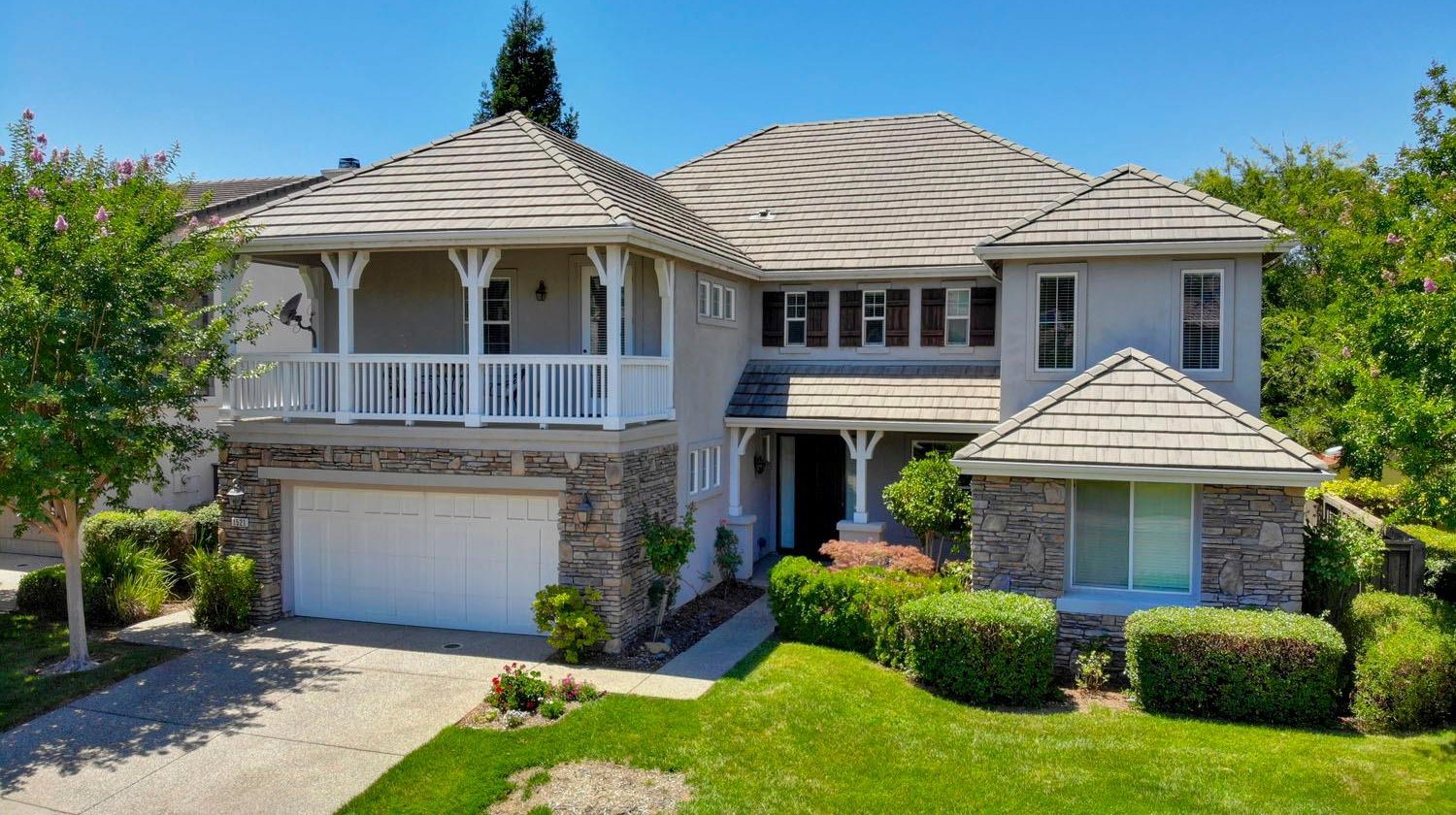1521 Freswick Drive, Folsom, CA 95630
- $750,000
- 6
- BD
- 5
- Full Baths
- 1
- Half Bath
- 3,931
- SqFt
- Sold Price
- $750,000
- List Price
- $770,000
- Closing Date
- Aug 26, 2020
- MLS#
- 20036205
- Status
- CLOSED
- Building / Subdivision
- Empire Ranch
- Bedrooms
- 6
- Bathrooms
- 5.5
- Living Sq. Ft
- 3,931
- Square Footage
- 3931
- Type
- Single Family Residential
- Zip
- 95630
- City
- Folsom
Property Description
Lovely Empire Ranch golf course view home. This 6 bedroom 5.5 bath home offers three en suite bedrooms ideal for guests or family who need extended stay options. You'll be hard pressed to find more spacious room and closet sizes than this home offers. There are two ensuite downstairs bedrooms. One is located adjacent to the front door entry, super private, and only accessible from outside the home making it the perfect in-law set up. The cooking enthusiast will love the spacious modern kitchen complete with Granite counters, double ovens, ample food prep area and cabinet space along with a deep walk-in pantry closet. The family room has open lines of sight to the kitchen and has a gas fireplace, surround sound, and picture windows overlooking the 6th fairway of Empire Ranch Golf Course. Beautiful Mahogany wood flooring adorns the downstairs br, staircase and much of the upper level. The neighborhood community center has a pool, spa and health club perfect for outdoor fun.
Additional Information
- Land Area (Acres)
- 0.1567
- Year Built
- 2001
- Subtype
- Single Family Residence
- Subtype Description
- Tract
- Construction
- Frame, Stucco
- Foundation
- Slab
- Stories
- 2
- Garage Spaces
- 2
- Garage
- Garage Door Opener, Garage Facing Front
- House FAces
- East
- Baths Other
- Double Sinks, Shower Stall(s), Tile, Tub w/Shower Over
- Master Bath
- Double Sinks, Shower Stall(s), Sunken Tub, Tile, Window
- Floor Coverings
- Carpet, Tile, Wood
- Laundry Description
- Cabinets, Gas Hook-Up, Inside Room, Sink, Upper Floor
- Dining Description
- Breakfast Nook, Dining Bar, Space in Kitchen
- Kitchen Description
- Granite Counter, Island, Pantry Closet
- Kitchen Appliances
- Built-In Electric Oven, Built-In Gas Range, Dishwasher, Disposal, Ice Maker, Microwave, Plumbed For Ice Maker
- Number of Fireplaces
- 2
- Fireplace Description
- Family Room, Gas Log, Living Room
- HOA
- Yes
- Site Location
- Golf Course
- Road Description
- Paved
- Pool
- Yes
- Equipment
- Central Vacuum
- Cooling
- Ceiling Fan(s), Central, MultiZone
- Heat
- Central, MultiZone, Natural Gas
- Water
- Meter on Site, Meter Required, Public
- Utilities
- Public, Natural Gas Connected
- Sewer
- In & Connected, Sewer Connected
Mortgage Calculator
Listing courtesy of Hoffman Realty Group, Inc. Selling Office: Real Estate America.

All measurements and all calculations of area (i.e., Sq Ft and Acreage) are approximate. Broker has represented to MetroList that Broker has a valid listing signed by seller authorizing placement in the MLS. Above information is provided by Seller and/or other sources and has not been verified by Broker. Copyright 2024 MetroList Services, Inc. The data relating to real estate for sale on this web site comes in part from the Broker Reciprocity Program of MetroList® MLS. All information has been provided by seller/other sources and has not been verified by broker. All interested persons should independently verify the accuracy of all information. Last updated .
