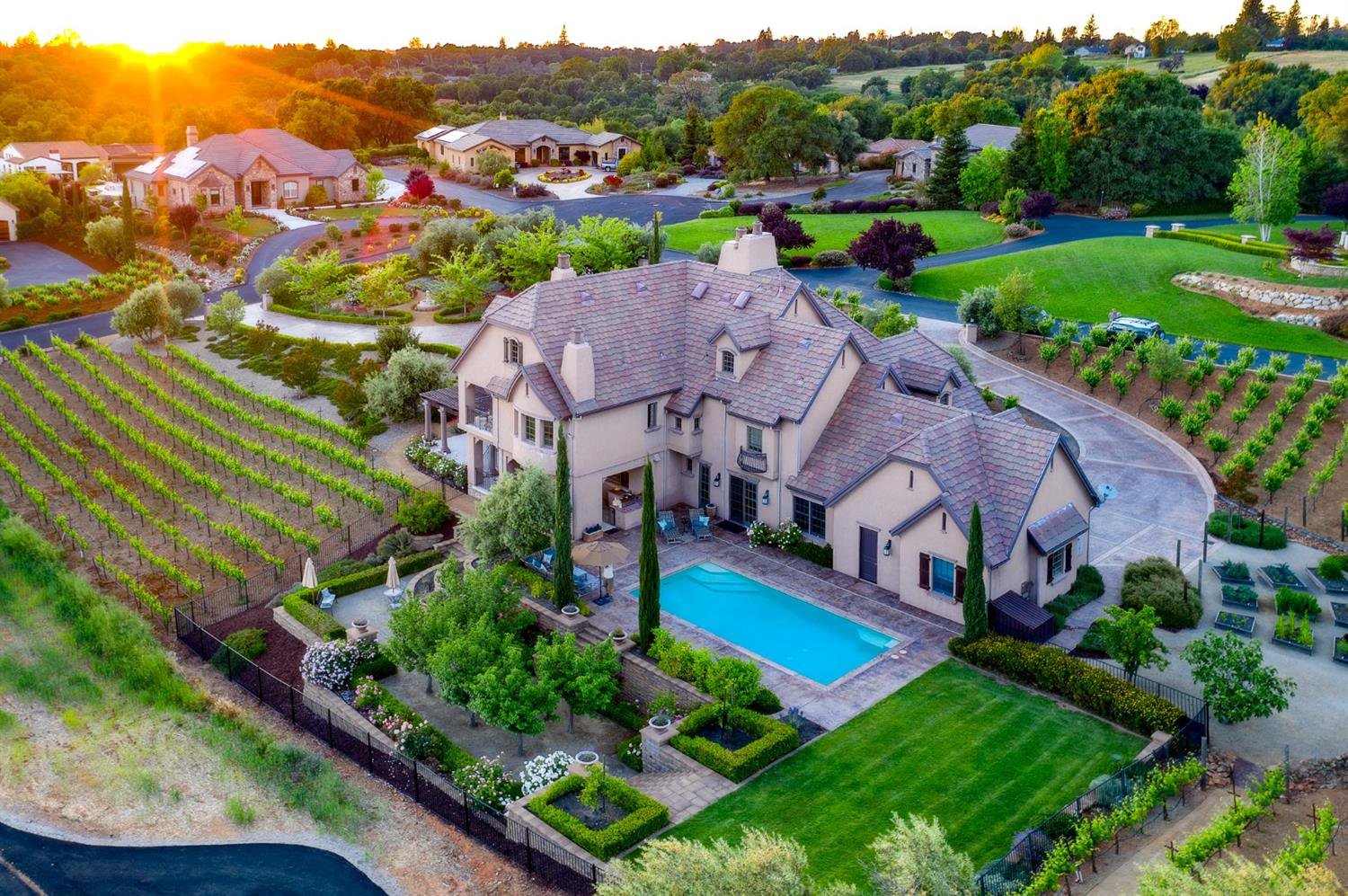11158 Vista Del Sol, Auburn, CA 95603
- $1,789,000
- 5
- BD
- 5
- Full Baths
- 1
- Half Bath
- 5,006
- SqFt
- Sold Price
- $1,789,000
- List Price
- $1,799,000
- Closing Date
- Mar 18, 2021
- MLS#
- 20035940
- Status
- CLOSED
- Bedrooms
- 5
- Bathrooms
- 5.5
- Living Sq. Ft
- 5,006
- Square Footage
- 5006
- Type
- Single Family Residential
- Zip
- 95603
- City
- Auburn
Property Description
Elegant & inviting, this looks & feels like a French Country Estate. Landscaped grounds replicate Provence, France by using Lavender, Roses & herbs, with sitting areas to enjoy the fragrances & long range views. The 100 yr old Olive tree with surrounding stone walls makes the perfect picnic area for friends,family, wine (you can make from your vineyard) and good conversation! The kids will enjoy the pool or play lawn games while Dad BBQ's in the outside kitchen. Masterfully designed home with only the highest quality finishes. Brazilian Walnut flooring and Walnut cabinets. Carefully chosen granite, marble and limestone for counter tops & flooring. Alder crown molding and imperfect smooth walls. Custom Made Walnut front door. High end lighting & surround sound. 3 varieties of red grapes to make your wine from. 4 car over sized garage. This friendly community is 5 minutes to shopping, restaurants, and schools yet surrounded by wineries & ranches. See the Video at 11158VistaDelSol.com
Additional Information
- Land Area (Acres)
- 1.8
- Year Built
- 2009
- Subtype
- Single Family Residence
- Subtype Description
- Detached, Custom
- Construction
- Frame, Stone, Stucco
- Foundation
- Slab
- Stories
- 2
- Garage Spaces
- 4
- Garage
- Garage Door Opener, Garage Facing Rear, Guest Parking Available
- Baths Other
- Stone, Tub w/Shower Over, Window
- Master Bath
- Double Sinks, Jetted Tub, Shower Stall(s), Stone, Walk-In Closet
- Floor Coverings
- Carpet, Marble, Stone, Wood
- Laundry Description
- Cabinets, Gas Hook-Up, Inside Room, Sink
- Dining Description
- Dining/Family Combo, Formal Room, Space in Kitchen
- Kitchen Description
- Butlers Pantry, Granite Counter, Island w/Sink
- Kitchen Appliances
- Built-In Refrigerator, Dishwasher, Disposal, Gas Cook Top, Gas Plumbed, Gas Water Heater, Hood Over Range, Ice Maker
- Number of Fireplaces
- 4
- Fireplace Description
- Gas Log, Living Room, Master Bedroom, Other
- HOA
- Yes
- Road Description
- Paved
- Pool
- Yes
- Misc
- Balcony, BBQ Built-In, Fireplace, Kitchen, Uncovered Courtyard
- Cooling
- Central, MultiZone
- Heat
- Central, MultiZone
- Water
- Meter on Site, Public
- Utilities
- Public, Cable Available, Internet Available, Natural Gas Connected
- Sewer
- In & Connected
Mortgage Calculator
Listing courtesy of Nebilak and Associates Real Estate. Selling Office: eXp Realty of California Inc..

All measurements and all calculations of area (i.e., Sq Ft and Acreage) are approximate. Broker has represented to MetroList that Broker has a valid listing signed by seller authorizing placement in the MLS. Above information is provided by Seller and/or other sources and has not been verified by Broker. Copyright 2024 MetroList Services, Inc. The data relating to real estate for sale on this web site comes in part from the Broker Reciprocity Program of MetroList® MLS. All information has been provided by seller/other sources and has not been verified by broker. All interested persons should independently verify the accuracy of all information. Last updated .
