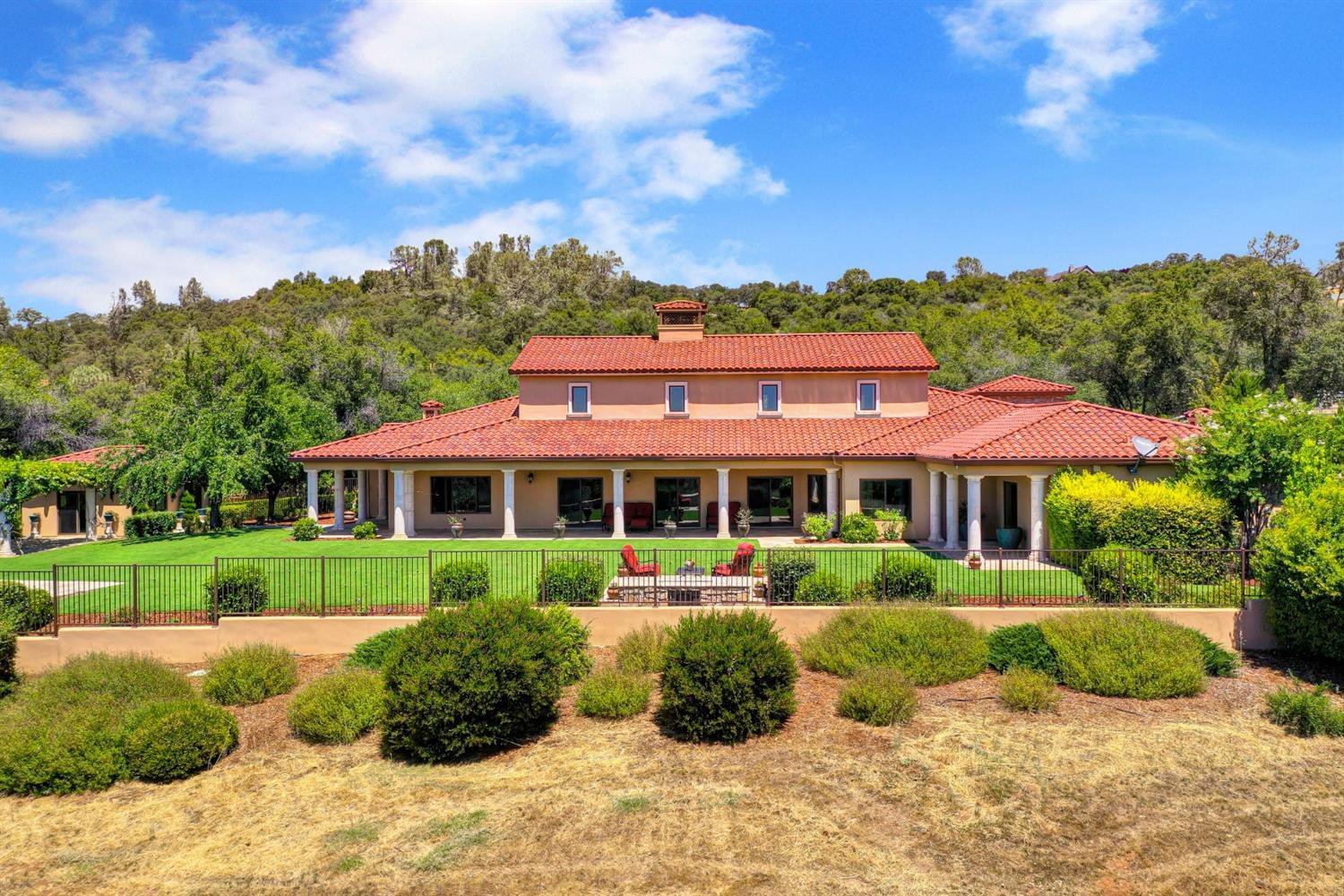5218 Bryant Road, Shingle Springs, CA 95682
- $1,650,000
- 3
- BD
- 3
- Full Baths
- 1
- Half Bath
- 4,730
- SqFt
- Sold Price
- $1,650,000
- List Price
- $1,650,000
- Closing Date
- Oct 02, 2020
- MLS#
- 20035540
- Status
- CLOSED
- Bedrooms
- 3
- Bathrooms
- 3.5
- Living Sq. Ft
- 4,730
- Square Footage
- 4730
- Type
- Single Family Residential
- Zip
- 95682
- City
- Shingle Springs
Property Description
Impressive, custom-built single-story, Andalusian style gated hillside Mediterranean estate. Extensive rustic stonework inside and out, solid alder cabinetry and doors. Four grand fireplaces, Versailles travertine stone & hand-scraped wide plank wood floors throughout. Gourmet kitchen includes Wolf & Miele appliances. Panoramic views of serene rolling hills and spectacular sunsets from expansive loggia patio and fire pit area. New wrought ironwork fence and cooling turf enhance the landscaped backyard. Very private, 6.27 acre equestrian property has a matching two-stall barn, finished hay storage, tack room and 4 cross-fenced pastures. Owned solar, indoor SwimEx pool, two wells and subterranean water storage tank. Climate controlled third bay garage. Many new updates in 2020 including new Toto toilets, Rohl kitchen faucets, and water heater. Located in Sun Ridge Meadows gated equestrian community with miles of riding trails and large arena. Minutes from El Dorado Hills Town Center.
Additional Information
- Land Area (Acres)
- 6.27
- Year Built
- 2012
- Subtype
- Single Family Residence
- Subtype Description
- Detached, Custom
- Style
- Mediterranean
- Construction
- Frame, Stone, Stucco
- Foundation
- Slab
- Stories
- 1
- Garage Spaces
- 3
- Garage
- Garage Door Opener, Garage Facing Front, Guest Parking Available, RV Possible, See Remarks
- Baths Other
- Outside Access, Shower Stall(s), Stone, Tub
- Master Bath
- Double Sinks, Multiple Shower Heads, Outside Access, Shower Stall(s), Tub
- Floor Coverings
- Stone, Wood
- Laundry Description
- Cabinets, Inside Room, Sink, Washer/Dryer Included
- Dining Description
- Breakfast Nook, Dining Bar, Dining/Living Combo, Formal Room
- Kitchen Description
- Granite Counter, Island w/Sink, Pantry Closet
- Kitchen Appliances
- Built-In Electric Oven, Built-In Refrigerator, Compactor, Dishwasher, Disposal, Double Oven, Gas Cook Top, Gas Water Heater, Hood Over Range, Ice Maker, Microwave
- Number of Fireplaces
- 4
- Fireplace Description
- Dining Room, Gas Piped, Living Room, Master Bedroom
- HOA
- Yes
- Road Description
- Paved
- Rec Parking
- RV Possible
- Pool
- Yes
- Horses
- Yes
- Horse Amenities
- 1-6 Stalls, Arena, Barn(s), Cross Fenced, Hay Storage, Paddocks, Riding Trail
- Misc
- Fire Pit, Uncovered Courtyard
- Equipment
- Audio/Video Prewired, Water Cond Equipment Owned
- Cooling
- Ceiling Fan(s), Central, MultiZone
- Heat
- Central, MultiZone, Propane
- Water
- Well, Treatment Equipment, Other
- Utilities
- Dish Antenna, Internet Available, Propane, Propane Tank Leased, Solar
- Sewer
- Septic System
Mortgage Calculator
Listing courtesy of Intero Real Estate Services. Selling Office: Acerro Real Estate Services, Inc..

All measurements and all calculations of area (i.e., Sq Ft and Acreage) are approximate. Broker has represented to MetroList that Broker has a valid listing signed by seller authorizing placement in the MLS. Above information is provided by Seller and/or other sources and has not been verified by Broker. Copyright 2024 MetroList Services, Inc. The data relating to real estate for sale on this web site comes in part from the Broker Reciprocity Program of MetroList® MLS. All information has been provided by seller/other sources and has not been verified by broker. All interested persons should independently verify the accuracy of all information. Last updated .
