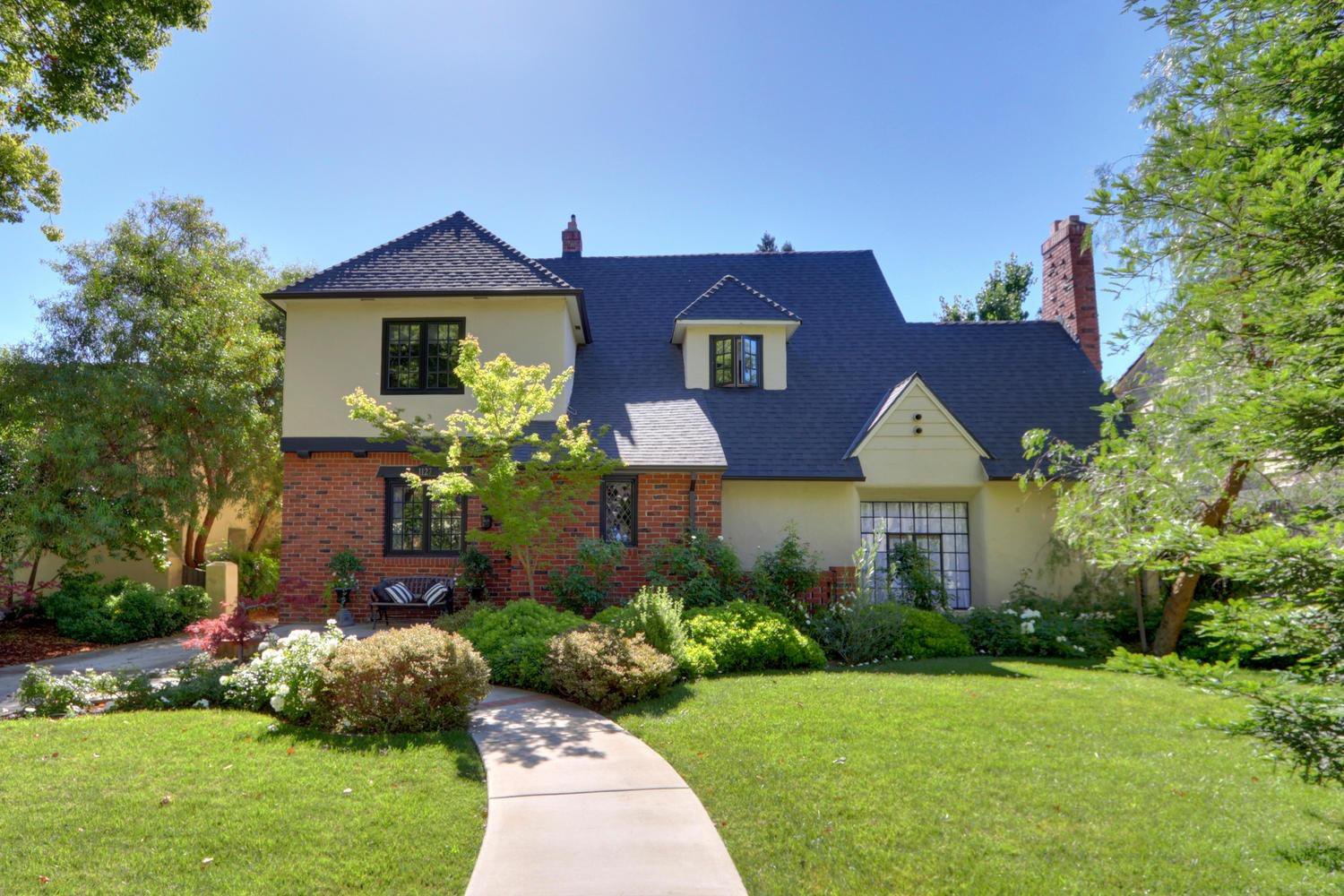1127 46th Street, Sacramento, CA 95819
- $1,782,500
- 4
- BD
- 3
- Full Baths
- 2,581
- SqFt
- Sold Price
- $1,782,500
- List Price
- $1,895,000
- Closing Date
- Aug 11, 2020
- MLS#
- 20033836
- Status
- CLOSED
- Building / Subdivision
- Wright & Kimbrough
- Bedrooms
- 4
- Bathrooms
- 3
- Living Sq. Ft
- 2,581
- Square Footage
- 2581
- Type
- Single Family Residential
- Zip
- 95819
- City
- Sacramento
Property Description
Welcome to the Fab Forties! The classic Tudor boasts with traditional and modern touches with 4bd/3ba.,living room with exposed beams, built-ins, arched doorways,fireplace w/mantel,french doors leading out to a charming sitting area w/ rustic wood covered patio. The gourmet kitchen would be the favorite place to be for the chef in the family, features include an oversized butcher block island, La Cornue double French oven,marble counters w/ beveled subway tile, bar area has a beautiful hammered copper sink along with a kegerator, white oak plank floors, custom cabinets with restoration hardware handles. Master bedroom has walk in cedar lined closet, updated master bath with a double sink vanity,marble flooring a walk in shower, french doors leading out to your own private deck, two additional bedrooms and bath, one bd has a bar area for those fun movie nights.The backyard has mature landscaping and a beautiful Koi pond, a lovely on those warm summer evenings. A must see!
Additional Information
- Land Area (Acres)
- 0.1932
- Year Built
- 1938
- Subtype
- Single Family Residence
- Subtype Description
- Detached
- Style
- Tudor
- Construction
- Frame, Stucco
- Foundation
- Raised
- Stories
- 2
- Garage Spaces
- 2
- Baths Other
- Shower Stall(s), Tile, Tub w/Shower Over, Window
- Master Bath
- Double Sinks, Shower Stall(s)
- Floor Coverings
- Marble, Tile, Wood
- Laundry Description
- Stacked Only, Upper Floor, Washer/Dryer Included
- Dining Description
- Formal Area
- Kitchen Description
- Other Counter, Island
- Kitchen Appliances
- Built-In Gas Oven, Dishwasher, Disposal, Free Standing Refrigerator, Microwave, Other
- Number of Fireplaces
- 1
- Fireplace Description
- Living Room
- Misc
- Balcony
- Cooling
- Central
- Heat
- Central, Natural Gas
- Water
- Meter on Site, Public
- Utilities
- Cable Available, Natural Gas Connected
- Sewer
- In & Connected
Mortgage Calculator
Listing courtesy of Coldwell Banker Realty. Selling Office: Corcoran Global Living.

All measurements and all calculations of area (i.e., Sq Ft and Acreage) are approximate. Broker has represented to MetroList that Broker has a valid listing signed by seller authorizing placement in the MLS. Above information is provided by Seller and/or other sources and has not been verified by Broker. Copyright 2024 MetroList Services, Inc. The data relating to real estate for sale on this web site comes in part from the Broker Reciprocity Program of MetroList® MLS. All information has been provided by seller/other sources and has not been verified by broker. All interested persons should independently verify the accuracy of all information. Last updated .
