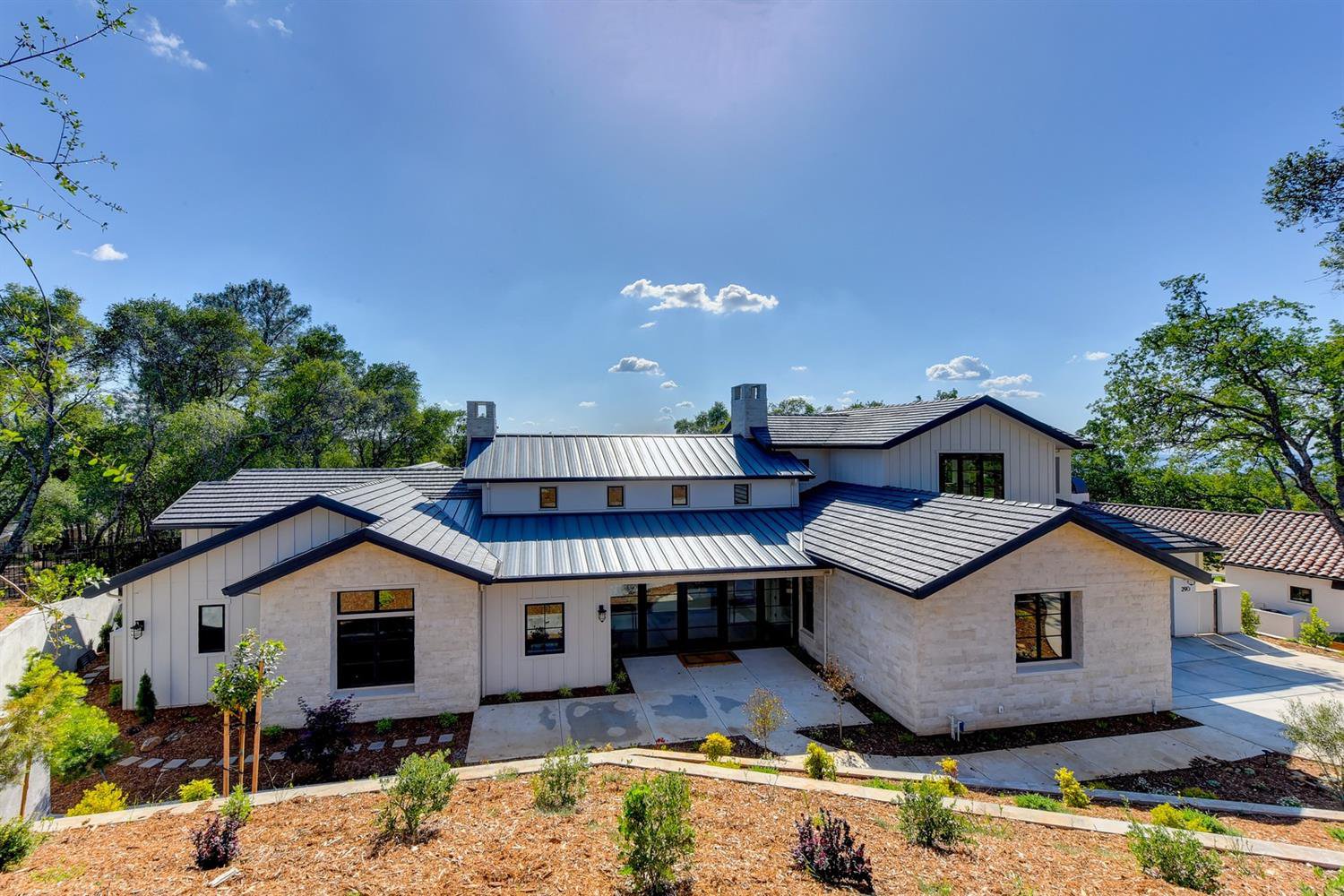290 Bronzino Court, El Dorado Hills, CA 95762
- $2,350,000
- 5
- BD
- 6
- Full Baths
- 1
- Half Bath
- 5,244
- SqFt
- Sold Price
- $2,350,000
- List Price
- $2,498,000
- Closing Date
- Jun 29, 2020
- MLS#
- 20029175
- Status
- CLOSED
- Bedrooms
- 5
- Bathrooms
- 6.5
- Living Sq. Ft
- 5,244
- Square Footage
- 5244
- Type
- Single Family Residential
- Zip
- 95762
- City
- El Dorado Hills
Property Description
GORGEOUS custom MODERN FARMHOUSE! Exceptional luxury abounds in this brand-new stunner with incredible architecture and a spectacular floor plan! Relax around the sparkling pool, spa, or inside the amazing outdoor pavilion with views of the private Serrano Golf Course and Country Club. On the main level, a dramatic wall of glass entryway leads to the beautiful great room with soaring ceilings and a breathtaking fireplace. Modern, elegant kitchen features professional appliances, and quartzite countertops. Adjacent chef's prep kitchen will amaze. Enjoy the sumptuous master suite w/spacious master bath and designer closets. Four more bedrooms, all feature ensuite baths. An inviting theatre room, powder bath, fabulous laundry room, back pantry, and a mud room area complete the main floor. Upstairs, a spacious bonus room with ensuite bath and spacious closet is perfect for entertaining or a second master. A walk-out covered loggia features distant views of Folsom Lake.
Additional Information
- Land Area (Acres)
- 0.56
- Subtype
- Single Family Residence
- Subtype Description
- Detached, Custom
- Style
- Modern/High Tech
- Construction
- Cement Siding, Frame, Stone, Stucco, Wood
- Foundation
- Slab
- Stories
- 2
- Garage Spaces
- 4
- Baths Other
- Low-Flow Toilet(s), Outside Access, Shower Stall(s), Tub w/Shower Over
- Master Bath
- Double Sinks, Shower Stall(s), Tub, Walk-In Closet 2+
- Floor Coverings
- Carpet, Tile, Wood
- Laundry Description
- Cabinets, Inside Room, Sink
- Dining Description
- Dining Bar, Formal Room
- Kitchen Description
- Stone Counter, Island w/Sink
- Kitchen Appliances
- Built-In Gas Range, Built-In Refrigerator, Dishwasher, Disposal, Double Oven, Gas Water Heater, Hood Over Range, Tankless Water Heater, Wine Refrigerator
- Number of Fireplaces
- 2
- Fireplace Description
- Electric, Living Room, Master Bedroom
- HOA
- Yes
- Road Description
- Paved
- Pool
- Yes
- Equipment
- Audio/Video Prewired, Central Vac Plumbed, MultiPhone Lines
- Cooling
- Ceiling Fan(s), Central, MultiUnits, Whole House Fan
- Heat
- Central, MultiUnits, Natural Gas
- Water
- Meter on Site, Public
- Utilities
- Public
- Sewer
- In & Connected, Special System
- Restrictions
- Parking, Tree Ordinance
Mortgage Calculator
Listing courtesy of Century 21 Select Real Estate. Selling Office: Keller Williams Realty EDH.

All measurements and all calculations of area (i.e., Sq Ft and Acreage) are approximate. Broker has represented to MetroList that Broker has a valid listing signed by seller authorizing placement in the MLS. Above information is provided by Seller and/or other sources and has not been verified by Broker. Copyright 2024 MetroList Services, Inc. The data relating to real estate for sale on this web site comes in part from the Broker Reciprocity Program of MetroList® MLS. All information has been provided by seller/other sources and has not been verified by broker. All interested persons should independently verify the accuracy of all information. Last updated .
