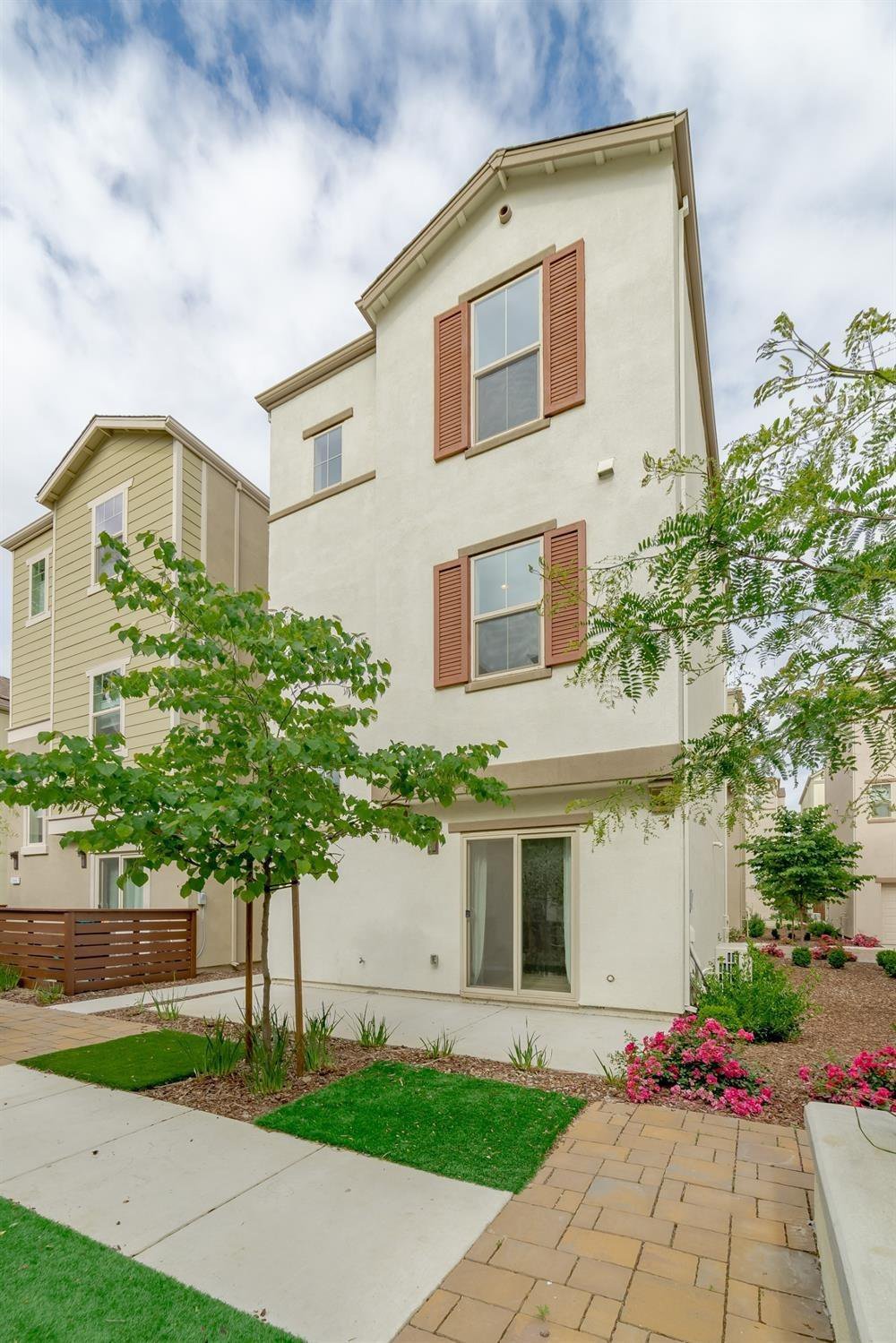2670 Cleat Lane, Sacramento, CA 95818
- $465,000
- 2
- BD
- 2
- Full Baths
- 1
- Half Bath
- 1,451
- SqFt
- Sold Price
- $465,000
- List Price
- $470,000
- Closing Date
- Jul 02, 2020
- MLS#
- 20028414
- Status
- CLOSED
- Building / Subdivision
- The Mill At Broadway
- Bedrooms
- 2
- Bathrooms
- 2.5
- Living Sq. Ft
- 1,451
- Square Footage
- 1451
- Type
- Condo
- Zip
- 95818
- City
- Sacramento
Property Description
This sought after Bungalow 4 plan offers upscale living in The Mills at Broadway. 2 bedrooms, 2.5 baths with 1451 square feet. Enjoy living and entertaining in this open floor plan with an abundance of natural light throughout. Gourmet kitchen is a cooks delight with quartz counters, conversation island with sink, stainless steel appliances (fridge included), pendant lighting. Master bedroom has a large walk-in closet. The 2nd bedroom has private ensuite bath as well. BBQ on the covered balcony with gas stub for grill. All neutral colors, upgraded flooring, tankless water heater, LG washer/dryer included. Possible 3rd bedroom downstairs. Attached side by side TWO-CAR GARAGE! (The Mill now ONLY offers one car & tandem two-car garages.) Great location is minutes to downtown/midtown, restaurants, bike trails, sports events, dog park is steps away.
Additional Information
- Land Area (Acres)
- 0.0218
- Year Built
- 2017
- Subtype
- Condominium
- Subtype Description
- Detached, Planned Unit Develop
- Construction
- Frame, Stucco
- Foundation
- Slab
- Stories
- 3
- Garage Spaces
- 2
- Baths Other
- Tub w/Shower Over, Window
- Master Bath
- Double Sinks, Shower Stall(s), Window
- Floor Coverings
- Carpet, Tile, Vinyl
- Laundry Description
- Inside Area, Upper Floor, Washer/Dryer Included
- Dining Description
- Dining Bar, Dining/Living Combo, Space in Kitchen
- Kitchen Description
- Stone Counter, Island w/Sink
- Kitchen Appliances
- Dishwasher, Disposal, ENERGY STAR Qualified Appliances, Free Standing Gas Range, Free Standing Refrigerator, Gas Cook Top, Hood Over Range, Microwave, Plumbed For Ice Maker, Tankless Water Heater
- HOA
- Yes
- Misc
- Balcony
- Cooling
- Central
- Heat
- Central
- Water
- Public
- Utilities
- Public
- Sewer
- In & Connected
- Restrictions
- Exterior Alterations, Parking
Mortgage Calculator
Listing courtesy of Windermere Granite Bay REALTORS. Selling Office: Redfin Corporation.

All measurements and all calculations of area (i.e., Sq Ft and Acreage) are approximate. Broker has represented to MetroList that Broker has a valid listing signed by seller authorizing placement in the MLS. Above information is provided by Seller and/or other sources and has not been verified by Broker. Copyright 2024 MetroList Services, Inc. The data relating to real estate for sale on this web site comes in part from the Broker Reciprocity Program of MetroList® MLS. All information has been provided by seller/other sources and has not been verified by broker. All interested persons should independently verify the accuracy of all information. Last updated .
