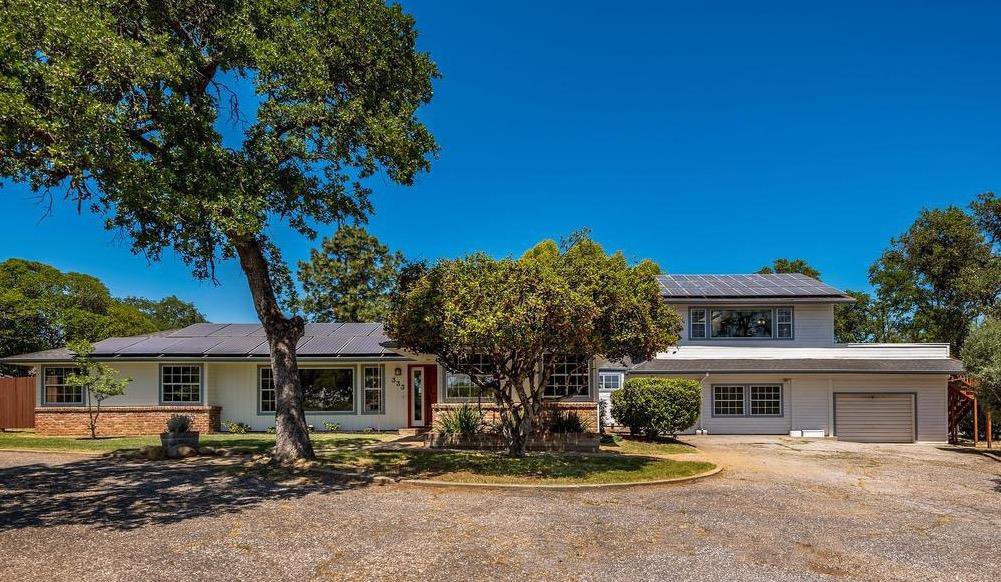333 Skyridge Drive, Auburn, CA 95603
- $680,000
- 6
- BD
- 4
- Full Baths
- 2,800
- SqFt
- Sold Price
- $680,000
- List Price
- $699,000
- Closing Date
- Sep 11, 2020
- MLS#
- 20026404
- Status
- CLOSED
- Bedrooms
- 6
- Bathrooms
- 4
- Living Sq. Ft
- 2,800
- Square Footage
- 2800
- Type
- Single Family Residential
- Zip
- 95603
- City
- Auburn
Property Description
Main home with additional attached home/apartment on over 1/2 acre lot in sought after South Auburn! Single story main home can be 3-5 bedrooms, 2-3 full baths. Second home can be up to 2 bedroom, 2 full baths. This is an incredibly versatile home that allows for multiple configurations and endless possibilities! Huge built in pool and spa. Yard is very private with beautiful mature landscaping, garden areas, 2 charming sheds & large covered gazebo area with built in brick BBQ. Long distance snow capped mountain views from big upstairs deck and downstairs dining room. Freshly painted inside and move in ready! Extensive Solar is owned. Two addresses & two private entrances. Listing and sale includes both 270 Riverview Dr and 333 Skyridge Dr / APN 055-070-014 / MLS 20026135. Don't miss the attached 360' interactive virtual tour!
Additional Information
- Land Area (Acres)
- 0.5609000000000001
- Year Built
- 1965
- Subtype
- Single Family Residence
- Subtype Description
- Detached, Custom
- Construction
- Brick, Frame, Lap Siding, Wood
- Foundation
- Slab
- Stories
- 2
- Garage Spaces
- 1
- Garage
- RV Possible, Uncovered Parking Spaces 2+
- Baths Other
- Shower Stall(s), Tub w/Shower Over
- Master Bath
- Tub w/Shower Over
- Floor Coverings
- Carpet, Laminate
- Laundry Description
- In Garage, Inside Area
- Dining Description
- Breakfast Nook, Formal Area
- Kitchen Description
- Laminate Counter, Kitchen/Family Combo, Pantry Closet
- Kitchen Appliances
- Dishwasher, Free Standing Electric Oven, Free Standing Gas Oven, Free Standing Refrigerator, Hood Over Range, Microwave
- Rec Parking
- RV Possible
- Pool
- Yes
- Misc
- BBQ Built-In
- Equipment
- Central Vacuum
- Cooling
- Ceiling Fan(s), Central, MultiUnits
- Heat
- Central
- Water
- Meter on Site, Public
- Utilities
- Internet Available, Natural Gas Connected, Solar
- Sewer
- Sewer Connected, Public Sewer
Mortgage Calculator
Listing courtesy of RE/MAX Gold. Selling Office: One Nest Real Estate.

All measurements and all calculations of area (i.e., Sq Ft and Acreage) are approximate. Broker has represented to MetroList that Broker has a valid listing signed by seller authorizing placement in the MLS. Above information is provided by Seller and/or other sources and has not been verified by Broker. Copyright 2024 MetroList Services, Inc. The data relating to real estate for sale on this web site comes in part from the Broker Reciprocity Program of MetroList® MLS. All information has been provided by seller/other sources and has not been verified by broker. All interested persons should independently verify the accuracy of all information. Last updated .
