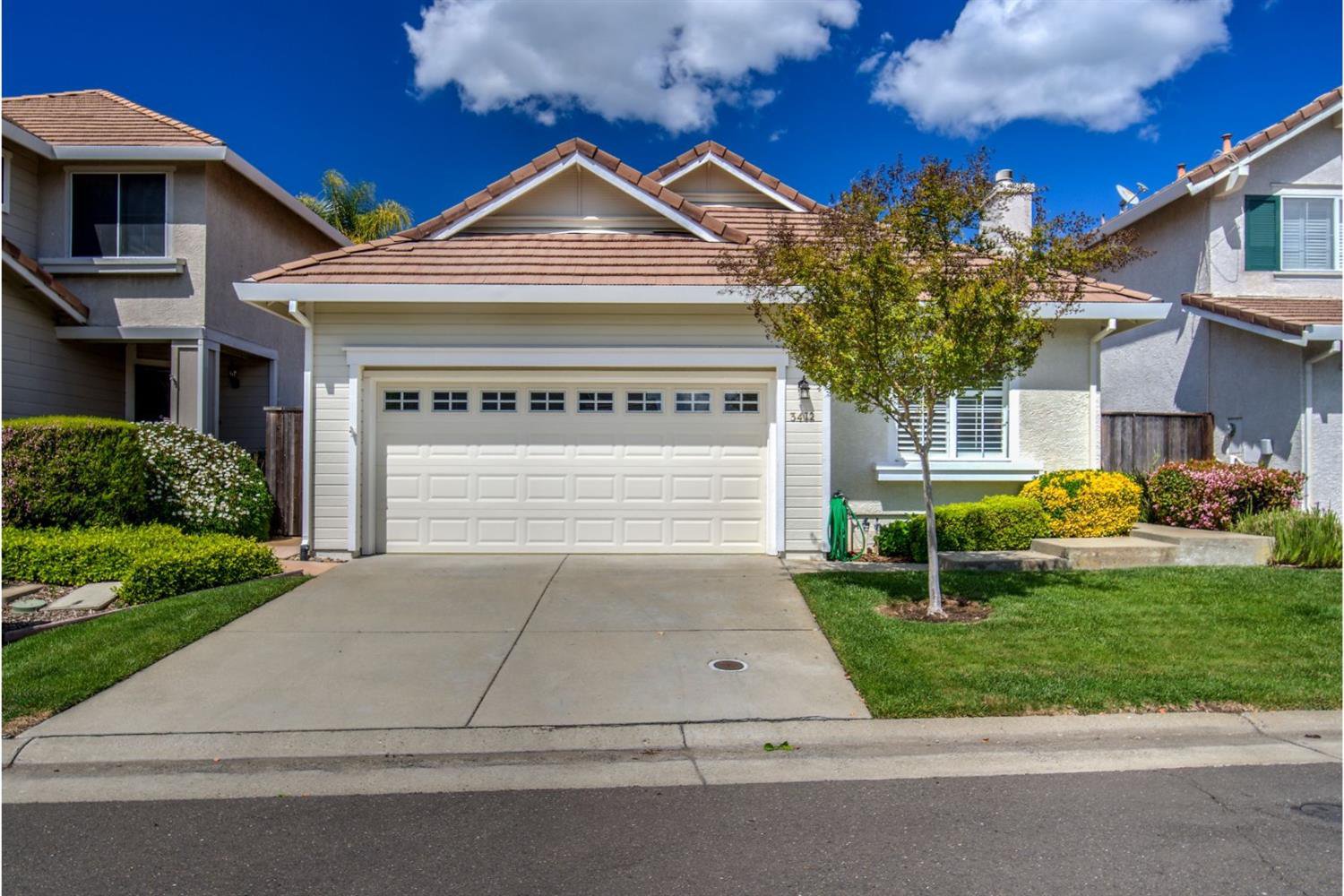3412 Apollo Circle, Roseville, CA 95661
- $434,900
- 3
- BD
- 2
- Full Baths
- 1,365
- SqFt
- Sold Price
- $434,900
- List Price
- $434,900
- Closing Date
- May 05, 2020
- MLS#
- 20020359
- Status
- CLOSED
- Bedrooms
- 3
- Bathrooms
- 2
- Living Sq. Ft
- 1,365
- Square Footage
- 1365
- Type
- Single Family Residential
- Zip
- 95661
- City
- Roseville
Property Description
This warm & inviting single-story, contemporary home has been recently updated w/ new kitchen appliances & apoxy flooring/texture/paint in the garage! Tucked away in the desirable gated neighborhood of Aviana, this home features plantation shutters throughout, a thoughtfully designed great room w/ a massive stone fireplace to keep guests warm & a kitchen offering plenty of counter space for hosting! The generous master suite has sliding glass doors to the low maintenance & extremely private backyard, w/ a newly installed patio cover. There is also an additional room, perfect for a home office, den or possibly 3rd bedroom! For the handyman, the two-car garage features cabinets & a workbench to help w/ endless projects. Kids will go to highly rated Eureka Union School District schools & Granite Bay High School! Minutes away from shopping, dining, medical services, the private community pool & walking distance to Olympus Jr. High & Olympus Park. Enjoy the great location & amenities!
Additional Information
- Land Area (Acres)
- 0.08660000000000001
- Year Built
- 1998
- Subtype
- Single Family Residence
- Subtype Description
- Detached, Planned Unit Develop
- Style
- A-Frame, Contemporary
- Construction
- Frame, Stucco, Wood
- Foundation
- Slab
- Stories
- 1
- Garage Spaces
- 2
- Garage
- Garage Door Opener, Garage Facing Front, Workshop in Garage
- House FAces
- South
- Baths Other
- Double Sinks, Shower Stall(s), Tub, Tub w/Shower Over
- Master Bath
- Double Sinks, Tile, Tub w/Shower Over, Window
- Floor Coverings
- Laminate, Tile
- Laundry Description
- Cabinets, Inside Room
- Dining Description
- Dining/Living Combo
- Kitchen Description
- Ceramic Counter, Tile Counter, Kitchen/Family Combo, Pantry Closet
- Kitchen Appliances
- Built-In Electric Oven, Compactor, Dishwasher, Disposal, Electric Cook Top, Free Standing Refrigerator, Ice Maker, Microwave, Plumbed For Ice Maker, Self/Cont Clean Oven
- Number of Fireplaces
- 1
- Fireplace Description
- Family Room, Gas Log, Gas Piped, Insert
- HOA
- Yes
- Road Description
- Paved
- Pool
- Yes
- Cooling
- Ceiling Fan(s), Central
- Heat
- Natural Gas
- Water
- Meter on Site
- Utilities
- Cable Available, Cable Connected, Dish Antenna, Internet Available, Natural Gas Connected
- Sewer
- Sewer Connected
Mortgage Calculator
Listing courtesy of Nick Sadek Sotheby's International Realty. Selling Office: Windermere Granite Bay REALTORS.

All measurements and all calculations of area (i.e., Sq Ft and Acreage) are approximate. Broker has represented to MetroList that Broker has a valid listing signed by seller authorizing placement in the MLS. Above information is provided by Seller and/or other sources and has not been verified by Broker. Copyright 2024 MetroList Services, Inc. The data relating to real estate for sale on this web site comes in part from the Broker Reciprocity Program of MetroList® MLS. All information has been provided by seller/other sources and has not been verified by broker. All interested persons should independently verify the accuracy of all information. Last updated .
