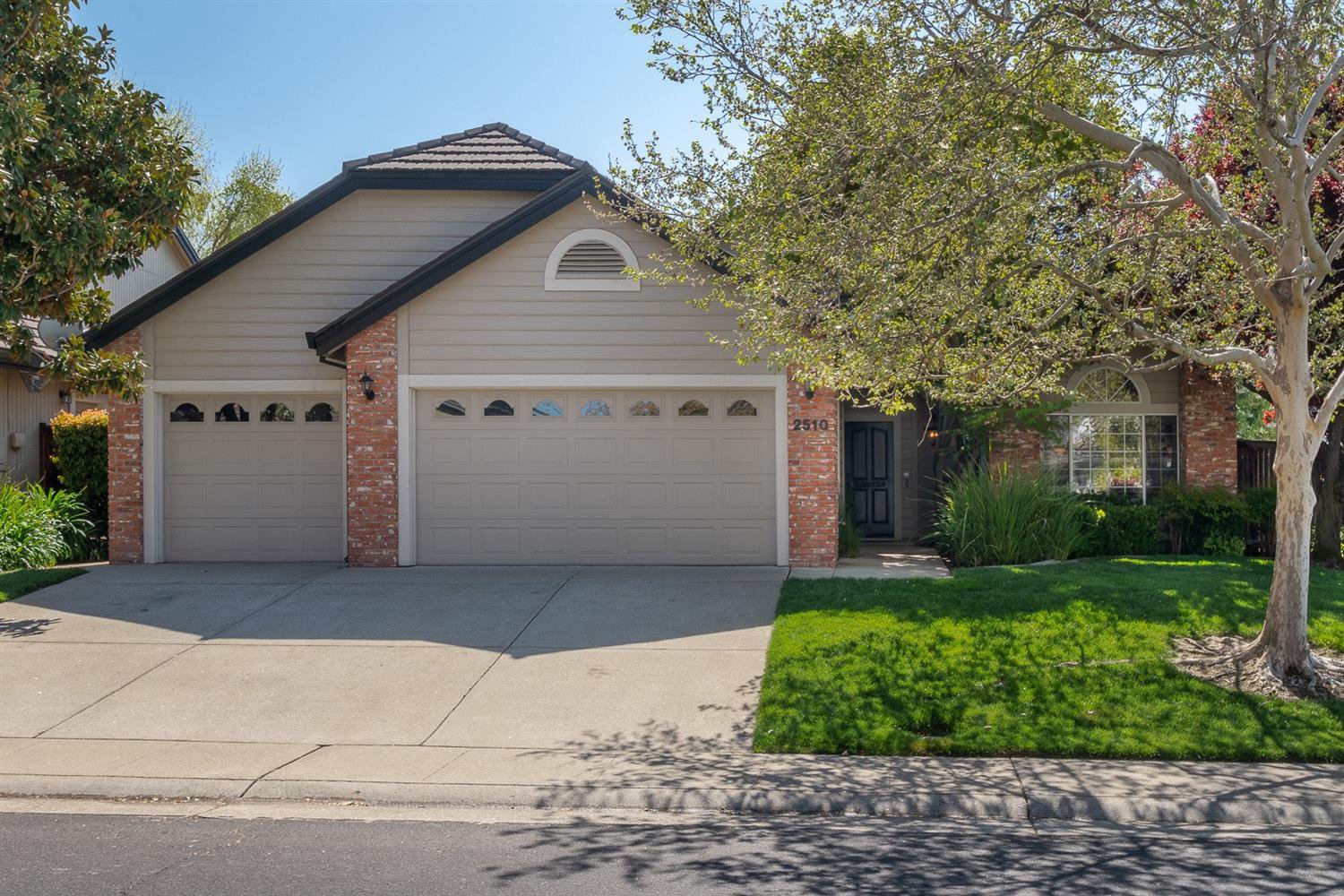2510 Wringer Drive, Roseville, CA 95661
- $538,000
- 3
- BD
- 2
- Full Baths
- 1,743
- SqFt
- Sold Price
- $538,000
- List Price
- $528,000
- Closing Date
- May 08, 2020
- MLS#
- 20019769
- Status
- CLOSED
- Bedrooms
- 3
- Bathrooms
- 2
- Living Sq. Ft
- 1,743
- Square Footage
- 1743
- Type
- Single Family Residential
- Zip
- 95661
- City
- Roseville
Property Description
This Johnson Ranch single-story checks all your boxes. From exposed brick accents to stunning landscape, curb appeal is just the beginning. Feel the ease & comfort the instant you step into the open floor plan w/lofty vaulted ceilings & flexible living spaces. Spacious kitchen, w/ample storage & counterspace, overlooks dining/living w/plantation shutters for optional privacy for the chef. Dining options range from casual nook to formal area to private patio, perfect for quiet moments. Living room is ready for cozy evenings by the fire or reveling in the soothing sounds of your pool waterfall. Enjoy vaulted ceiling & access to back yard from master suite w/own patio & spacious bath w/dual sinks, large open shower w/designer accent tile & multiple shower-heads. Located in East Roseville, close to shopping, dining, Folsom Lake & Eureka School District & w/Roseville Electric! So don't worry about finding your next home, you've found it. Pull into your 3 car garage, relax and be happy!
Additional Information
- Land Area (Acres)
- 0.1627
- Year Built
- 1992
- Subtype
- Single Family Residence
- Subtype Description
- Detached
- Style
- Ranch
- Construction
- Brick Veneer, Frame, Lap Siding, Wood
- Foundation
- Slab
- Stories
- 1
- Garage Spaces
- 3
- Garage
- Garage Door Opener, Garage Facing Front
- Baths Other
- Tile, Tub w/Shower Over, Window
- Master Bath
- Double Sinks, Multiple Shower Heads, Shower Stall(s), Sitting Area, Window
- Floor Coverings
- Carpet, Tile
- Laundry Description
- Cabinets, Inside Room, Washer/Dryer Included
- Dining Description
- Breakfast Nook, Dining/Living Combo, Formal Area, Space in Kitchen
- Kitchen Description
- Tile Counter, Pantry Cabinet
- Kitchen Appliances
- Built-In Electric Oven, Compactor, Dishwasher, Disposal, Free Standing Refrigerator, Gas Cook Top, Hood Over Range, Ice Maker
- Number of Fireplaces
- 1
- Fireplace Description
- Gas Log, Gas Piped, Living Room
- HOA
- Yes
- Pool
- Yes
- Cooling
- Ceiling Fan(s), Central
- Heat
- Central
- Water
- Public
- Utilities
- Public, Cable Available, Internet Available, Natural Gas Connected
- Sewer
- In & Connected
- Restrictions
- Exterior Alterations, Parking
Mortgage Calculator
Listing courtesy of Keller Williams. Selling Office: Granite Bay Properties.

All measurements and all calculations of area (i.e., Sq Ft and Acreage) are approximate. Broker has represented to MetroList that Broker has a valid listing signed by seller authorizing placement in the MLS. Above information is provided by Seller and/or other sources and has not been verified by Broker. Copyright 2024 MetroList Services, Inc. The data relating to real estate for sale on this web site comes in part from the Broker Reciprocity Program of MetroList® MLS. All information has been provided by seller/other sources and has not been verified by broker. All interested persons should independently verify the accuracy of all information. Last updated .
