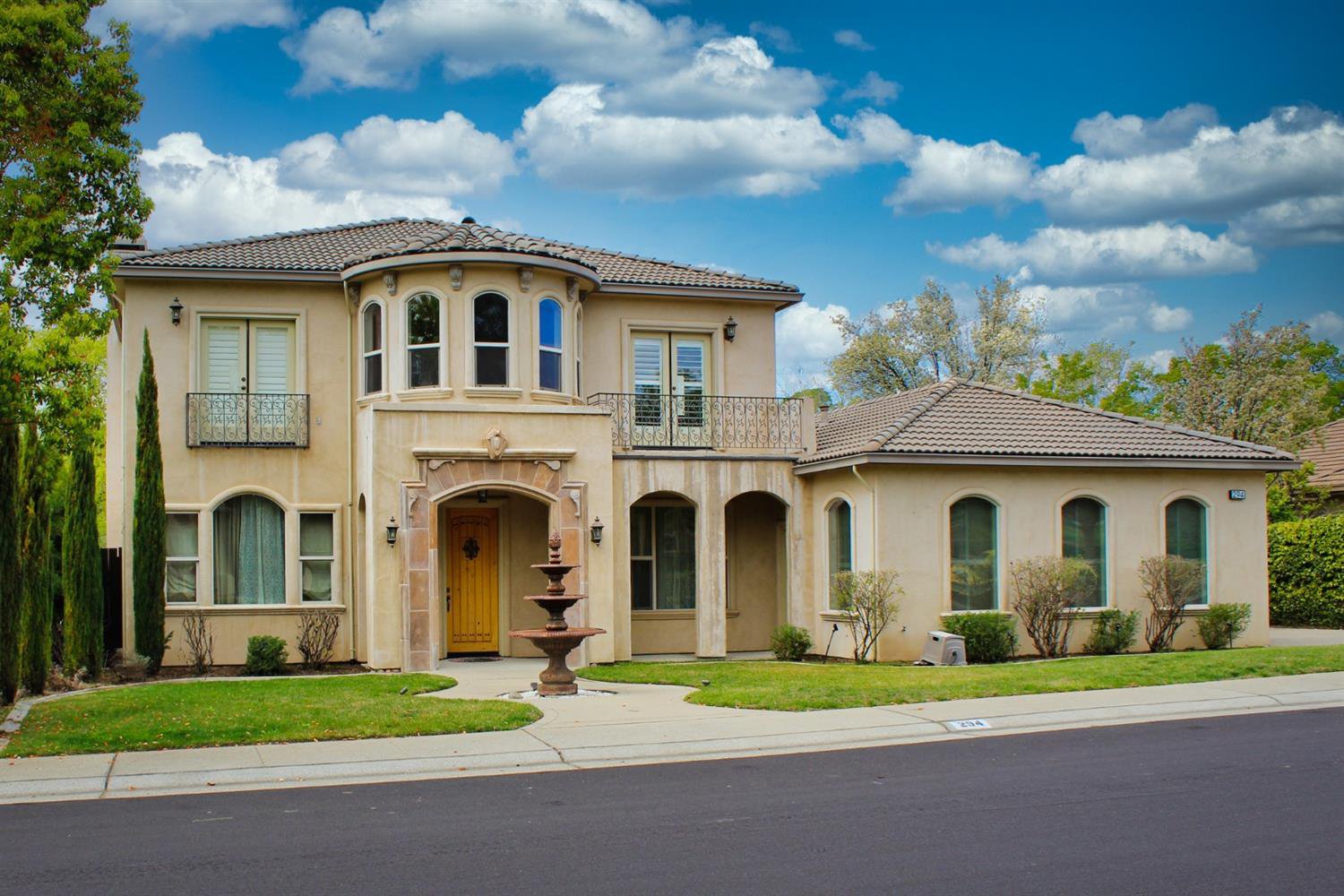294 Alpine Falls Drive, Folsom, CA 95630
- $800,000
- 4
- BD
- 3
- Full Baths
- 2,991
- SqFt
- Sold Price
- $800,000
- List Price
- $825,000
- Closing Date
- Sep 29, 2020
- MLS#
- 20019733
- Status
- CLOSED
- Building / Subdivision
- American River Canyon North
- Bedrooms
- 4
- Bathrooms
- 3
- Living Sq. Ft
- 2,991
- Square Footage
- 2991
- Type
- Single Family Residential
- Zip
- 95630
- City
- Folsom
Property Description
AMAZING Villa Style Custom home in the Highly sought after American River Canyon!! Incredible curb appeal astonishes at first glance. The Mediterranean influenced architecture is abundant in the arches, balconies, windows, etc! You are welcomed by a striking stone entry into an open downstairs with a formal dining room and large living room that is highlighted by a stunningly impressive custom fireplace!! Entertainers kitchen with RARE Blue Eyes Granite, Jenn-Air Gas Range, Stainless Steel Appliances & Built-in Fridge. YOUR OWN THEATRE ROOM!! 110 inch screen w/ Premium SONOS surround sound (also wired throughout home), High-End Projector AND Fiber Optic Star Ceiling to watch your Movies under the stars!! Huge Private Backyard features a large grass area, big patio for entertaining AND a beautiful built-in pool (fenced)!! This 4 bedroom/3 bath home has a downstairs bedroom/bathroom, spacious bedrooms AND is located centrally with quick access to Folsom, Granite Bay and Folsom Lake!
Additional Information
- Land Area (Acres)
- 0.25830000000000003
- Year Built
- 2002
- Subtype
- Single Family Residence
- Subtype Description
- Detached
- Style
- Mediterranean
- Construction
- Frame, Stucco, Wood
- Foundation
- Slab
- Stories
- 2
- Garage Spaces
- 3
- Garage
- Garage Door Opener, Garage Facing Front, Garage Facing Side
- Baths Other
- Double Sinks, Outside Access, Shower Stall(s), Tub w/Shower Over
- Master Bath
- Jetted Tub, Multiple Shower Heads, Shower Stall(s), Stone, Walk-In Closet 2+
- Floor Coverings
- Carpet, Tile
- Laundry Description
- Cabinets, Gas Hook-Up, Inside Room, Sink, Upper Floor
- Dining Description
- Formal Area
- Kitchen Description
- Granite Counter, Island, Pantry Closet
- Kitchen Appliances
- Built-In Electric Oven, Built-In Gas Range, Built-In Refrigerator, Dishwasher, Disposal, Microwave, Plumbed For Ice Maker
- Number of Fireplaces
- 1
- Fireplace Description
- Living Room
- HOA
- Yes
- Pool
- Yes
- Equipment
- Audio/Video Prewired, Home Theater Equipment
- Cooling
- Ceiling Fan(s), Central, Whole House Fan
- Heat
- Central
- Water
- Public
- Utilities
- Public
- Sewer
- In & Connected
Mortgage Calculator
Listing courtesy of Redfin Corporation. Selling Office: Realty ONE Group Complete.

All measurements and all calculations of area (i.e., Sq Ft and Acreage) are approximate. Broker has represented to MetroList that Broker has a valid listing signed by seller authorizing placement in the MLS. Above information is provided by Seller and/or other sources and has not been verified by Broker. Copyright 2024 MetroList Services, Inc. The data relating to real estate for sale on this web site comes in part from the Broker Reciprocity Program of MetroList® MLS. All information has been provided by seller/other sources and has not been verified by broker. All interested persons should independently verify the accuracy of all information. Last updated .
