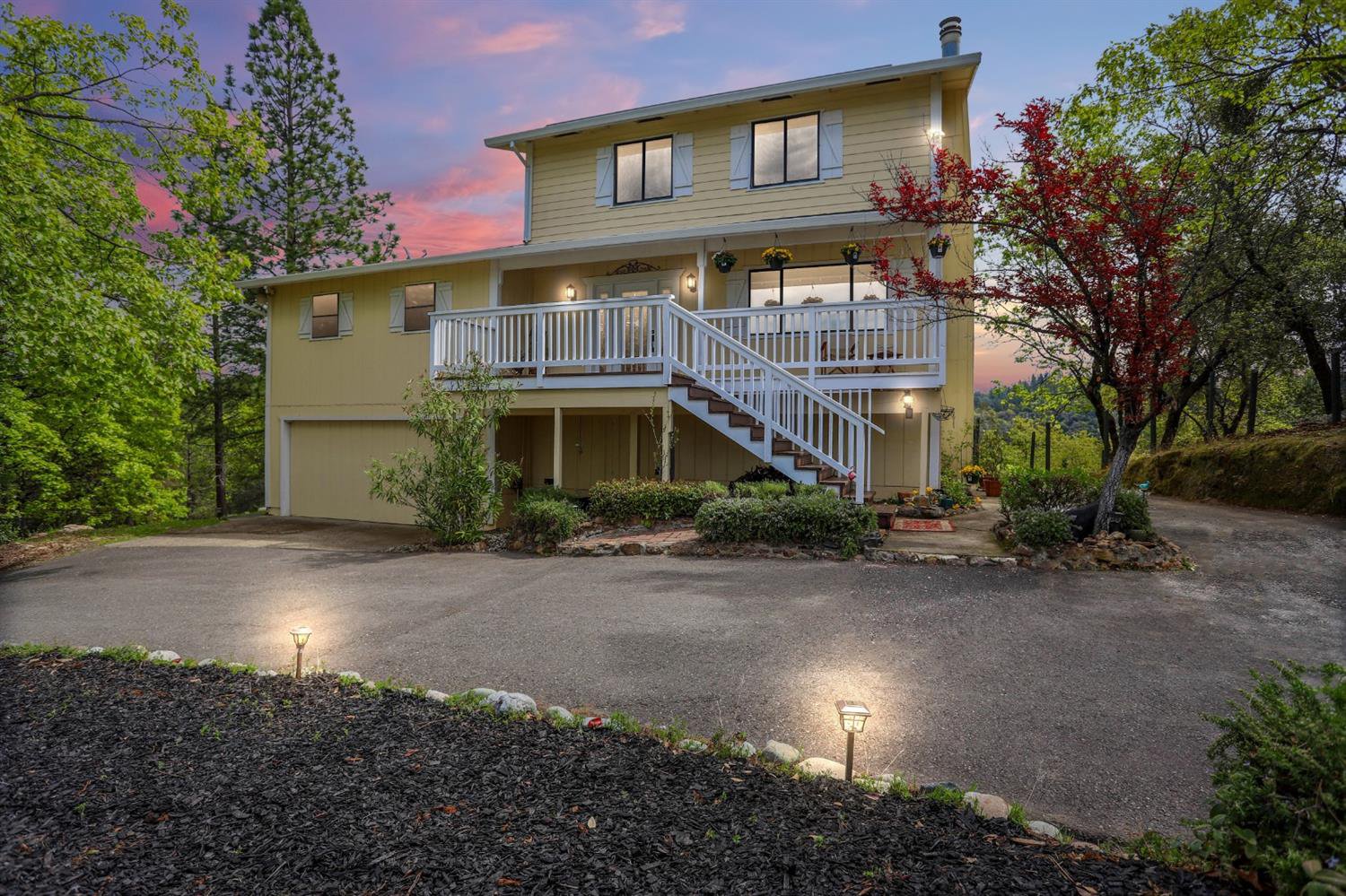3121 Capitol Hill Drive, Placerville, CA 95667
- $480,000
- 3
- BD
- 3
- Full Baths
- 2,040
- SqFt
- Sold Price
- $480,000
- List Price
- $499,900
- Closing Date
- Sep 22, 2020
- MLS#
- 20019535
- Status
- CLOSED
- Bedrooms
- 3
- Bathrooms
- 3
- Living Sq. Ft
- 2,040
- Square Footage
- 2040
- Type
- Single Family Residential
- Zip
- 95667
- City
- Placerville
Property Description
Beautiful landscaping welcomes you to this 3-4 bedroom custom home with end of road privacy. 2,040sf spacious floor plan showcases wood floors, crown molding, high ceilings, recessed lighting, wood burning fireplace & large picture windows. Dazzling granite kitchen features stainless steel appliances, dining bar and an abundance of cabinetry. Possibility of the office being changed into a downstairs 2nd master bedroom with attached bathroom. Master suite has a walk in closet & stall shower. Step outside and enjoy the fresh mountain air on the spacious deck overlooking breathtaking views. Bonus studio apartment not included in the square footage at the back of the house with separate entrance and full bath, perfect for family, or could be a rental. Extra perks include huge dog run, solar, Rocky Ridge internet with great speeds at a discounted rate, and RV/boat parking. 5.49 acres gives plenty of privacy plus room for animals and toys. Located just over 1 hour from Lake Tahoe.
Additional Information
- Land Area (Acres)
- 5.49
- Year Built
- 1986
- Subtype
- Single Family Residence
- Subtype Description
- Semi-Custom
- Construction
- Frame, Wood
- Foundation
- Raised, Slab
- Stories
- 2
- Garage Spaces
- 2
- Garage
- Garage Facing Front, RV Possible
- House FAces
- Southwest
- Baths Other
- Shower Stall(s), Tub w/Shower Over, Window
- Master Bath
- Double Sinks, Shower Stall(s), Window
- Floor Coverings
- Tile, Wood
- Laundry Description
- Inside Room
- Dining Description
- Dining Bar, Dining/Living Combo
- Kitchen Description
- Granite Counter, Kitchen/Family Combo, Pantry Closet
- Kitchen Appliances
- Built-In Gas Range, Dishwasher, Disposal, Free Standing Refrigerator
- Number of Fireplaces
- 2
- Fireplace Description
- Family Room, Living Room
- Rec Parking
- RV Possible
- Misc
- Dog Run
- Cooling
- Ceiling Fan(s), Evaporative Cooler
- Heat
- Central, Propane, Propane Stove
- Water
- Well
- Utilities
- Internet Available, Solar
- Sewer
- Septic System
Mortgage Calculator
Listing courtesy of Lyon RE Cameron Park. Selling Office: Visionary Realty Group.

All measurements and all calculations of area (i.e., Sq Ft and Acreage) are approximate. Broker has represented to MetroList that Broker has a valid listing signed by seller authorizing placement in the MLS. Above information is provided by Seller and/or other sources and has not been verified by Broker. Copyright 2024 MetroList Services, Inc. The data relating to real estate for sale on this web site comes in part from the Broker Reciprocity Program of MetroList® MLS. All information has been provided by seller/other sources and has not been verified by broker. All interested persons should independently verify the accuracy of all information. Last updated .
