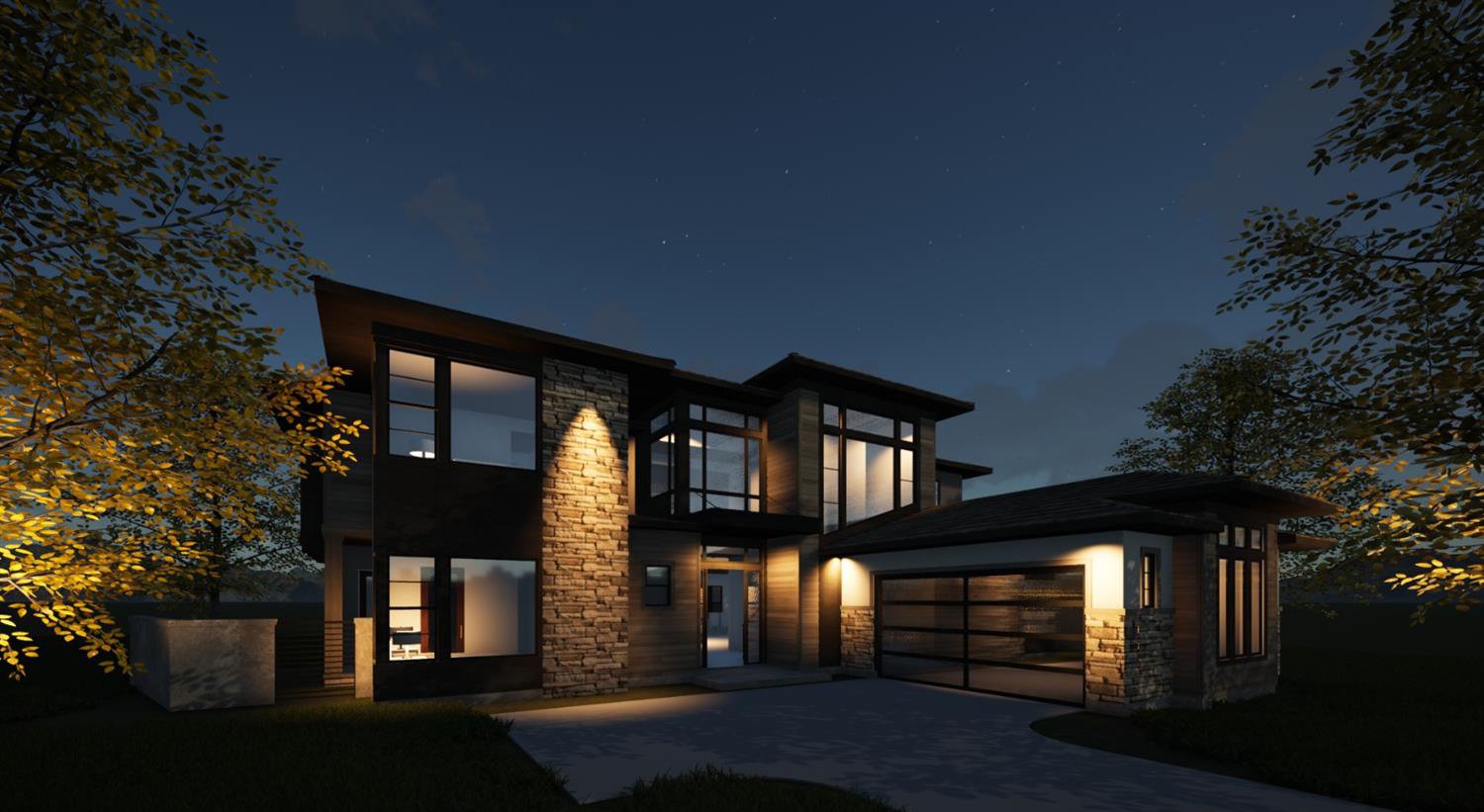5249 Sutter Park Way, Sacramento, CA 95819
- $1,950,000
- 4
- BD
- 4
- Full Baths
- 1
- Half Bath
- 4,139
- SqFt
- Sold Price
- $1,950,000
- List Price
- $1,999,000
- Closing Date
- Dec 31, 2020
- MLS#
- 20018413
- Status
- CLOSED
- Bedrooms
- 4
- Bathrooms
- 4.5
- Living Sq. Ft
- 4,139
- Square Footage
- 4139
- Type
- Single Family Residential
- Zip
- 95819
- City
- Sacramento
Property Description
Unique opportunity to build this stunning Sacramento Prairie style home on the last .25 acre lot in the newly established Sutter Park community in beautiful East Sacramento. On this exclusive street, you're surrounded by beautiful multi million dollar custom homes. The ground floor features an open concept chef's kitchen, dining room and great room with high volume ceiling. Off the kitchen are a mud room, butler's pantry and storage pantry. There is also a guest room with a private bath and a den/office. Both spaces share a private covered patio and courtyard. Relax in your covered California room, complete with outdoor gas fireplace just off the family room. Second floor has a junior master bedroom, owner's suite and one additional bedroom. Convenient upstairs laundry room and a loft for additional living space or game room. Lot is big enough for a pool. Minutes from downtown, parks, restaurants and coffee shops. Close to great public and private schools and hospitals.
Additional Information
- Land Area (Acres)
- 0.2495
- Subtype
- Single Family Residence
- Subtype Description
- Detached, Custom
- Style
- See Remarks
- Construction
- Frame, Stone, Stucco, Wood
- Foundation
- Slab
- Stories
- 2
- Garage Spaces
- 2
- House FAces
- South
- Baths Other
- Double Sinks, Tub w/Shower Over, Window
- Master Bath
- Double Sinks, Multiple Shower Heads, Shower Stall(s), Tub, Window
- Floor Coverings
- Tile, Wood
- Laundry Description
- Cabinets, Gas Hook-Up, Sink, Upper Floor
- Dining Description
- Formal Area, Space in Kitchen
- Kitchen Description
- Butlers Pantry, Island w/Sink, Kitchen/Family Combo, Pantry Closet
- Kitchen Appliances
- Dishwasher, Disposal, Double Oven, ENERGY STAR Qualified Appliances, Gas Cook Top, Gas Plumbed, Hood Over Range, Microwave, Tankless Water Heater, Wine Refrigerator
- Number of Fireplaces
- 1
- Fireplace Description
- Living Room
- HOA
- Yes
- Road Description
- Paved
- Misc
- Covered Courtyard
- Cooling
- Ceiling Fan(s), Central
- Heat
- Central
- Water
- Meter on Site, Meter Required
- Utilities
- Public, Natural Gas Connected, Underground Utilities
- Sewer
- In & Connected, Sewer in Street
Mortgage Calculator
Listing courtesy of Keller Williams Realty. Selling Office: Porta Real Estate Services.

All measurements and all calculations of area (i.e., Sq Ft and Acreage) are approximate. Broker has represented to MetroList that Broker has a valid listing signed by seller authorizing placement in the MLS. Above information is provided by Seller and/or other sources and has not been verified by Broker. Copyright 2024 MetroList Services, Inc. The data relating to real estate for sale on this web site comes in part from the Broker Reciprocity Program of MetroList® MLS. All information has been provided by seller/other sources and has not been verified by broker. All interested persons should independently verify the accuracy of all information. Last updated .
