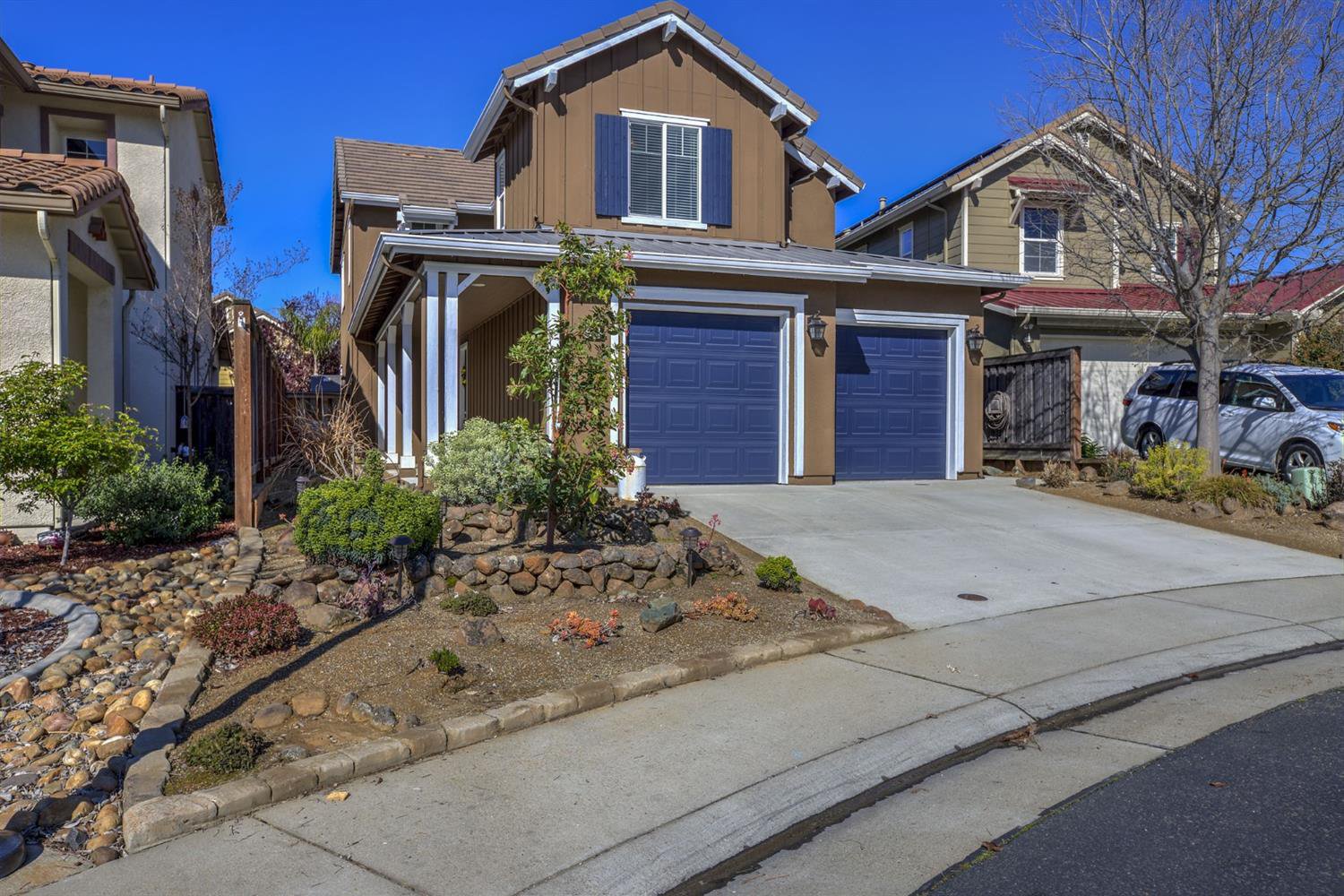2665 Flintlock Lane, Rocklin, CA 95765
- $516,500
- 3
- BD
- 2
- Full Baths
- 1
- Half Bath
- 2,183
- SqFt
- Sold Price
- $516,500
- List Price
- $524,900
- Closing Date
- Jun 05, 2020
- MLS#
- 20017600
- Status
- CLOSED
- Building / Subdivision
- Shady Lane Of Whitney Ranch
- Bedrooms
- 3
- Bathrooms
- 2.5
- Living Sq. Ft
- 2,183
- Square Footage
- 2183
- Type
- Single Family Residential
- Zip
- 95765
- City
- Rocklin
Property Description
Shelter in place? No problem. You won't want to leave this immaculate Whitney Ranch Home by William Lyon! See pride of ownership, starting w/ the drought resistant front yard landscape to the recently painted exterior. Inside does not disappoint, as an open floor plan with engineered hard wood flooring throughout invites you in. The near custom kitchen features a Stainless GE Profile built-in refrigerator, a GE Profile wine refrigerator, GE Profile convection ovens, a DACOR 5 burner gas range, a large granite island, custom backsplash and walk in pantry! The large master bedroom leads to the luxurious master bath, with his & her sinks separated by a huge soaking tub. Relax comfortably outdoors while enjoying a newly landscaped backyard with stamped concrete, artificial grass, a built-in barbeque, a firepit area and a covered porch. Walking distance to award winning schools & the Whitney Ranch, resort like recreation facility. Shelter in place has never looked so inviting!
Additional Information
- Land Area (Acres)
- 0.0995
- Year Built
- 2007
- Subtype
- Single Family Residence
- Subtype Description
- Detached, Tract
- Style
- Contemporary
- Construction
- Frame, Lap Siding, Stucco, Wood
- Foundation
- Slab
- Stories
- 2
- Garage Spaces
- 2
- Garage
- Garage Door Opener, Garage Facing Front
- House FAces
- East
- Baths Other
- Double Sinks, Tile, Tub w/Shower Over
- Master Bath
- Double Sinks, Shower Stall(s), Tile, Tub, Window
- Floor Coverings
- Carpet, Laminate, Tile
- Laundry Description
- Cabinets, Gas Hook-Up, Inside Room, Upper Floor
- Dining Description
- Breakfast Nook
- Kitchen Description
- Granite Counter, Island, Island w/Sink, Kitchen/Family Combo, Pantry Closet
- Kitchen Appliances
- Built-In Gas Oven, Built-In Refrigerator, Dishwasher, Disposal, Gas Cook Top, Hood Over Range, Plumbed For Ice Maker, Wine Refrigerator
- Number of Fireplaces
- 1
- Fireplace Description
- Family Room, Gas Piped
- HOA
- Yes
- Road Description
- Paved
- Misc
- BBQ Built-In
- Cooling
- Ceiling Fan(s), Central
- Heat
- Central, Natural Gas
- Water
- Public
- Utilities
- Internet Available, Natural Gas Connected
- Sewer
- In & Connected
Mortgage Calculator
Listing courtesy of RE/MAX Gold Rocklin. Selling Office: Olani Properties.

All measurements and all calculations of area (i.e., Sq Ft and Acreage) are approximate. Broker has represented to MetroList that Broker has a valid listing signed by seller authorizing placement in the MLS. Above information is provided by Seller and/or other sources and has not been verified by Broker. Copyright 2024 MetroList Services, Inc. The data relating to real estate for sale on this web site comes in part from the Broker Reciprocity Program of MetroList® MLS. All information has been provided by seller/other sources and has not been verified by broker. All interested persons should independently verify the accuracy of all information. Last updated .
