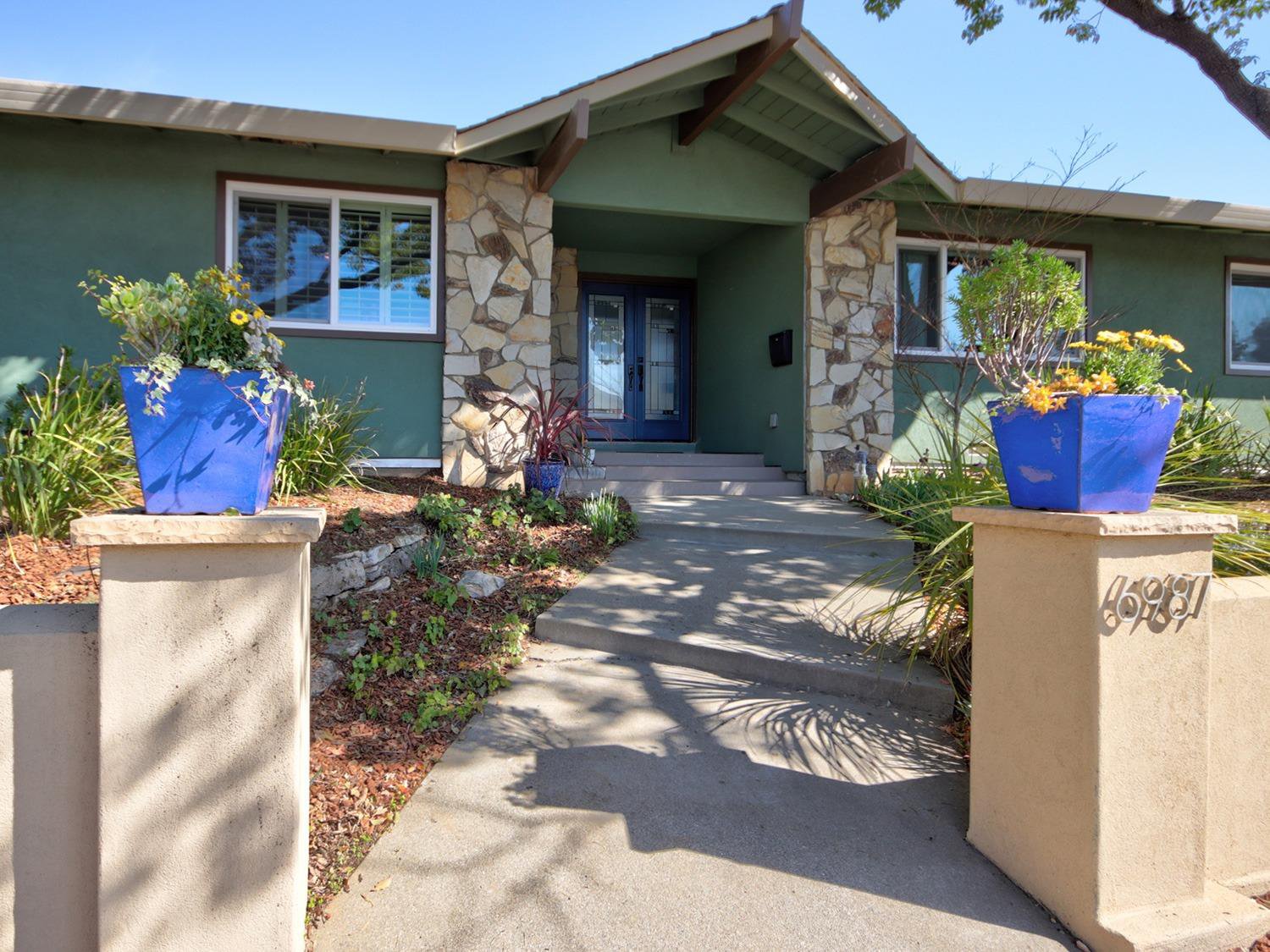6987 13th Street, Sacramento, CA 95831
- $719,999
- 4
- BD
- 3
- Full Baths
- 1
- Half Bath
- 3,624
- SqFt
- Sold Price
- $719,999
- List Price
- $719,999
- Closing Date
- May 15, 2020
- MLS#
- 20011500
- Status
- CLOSED
- Bedrooms
- 4
- Bathrooms
- 3.5
- Living Sq. Ft
- 3,624
- Square Footage
- 3624
- Type
- Single Family Residential
- Zip
- 95831
- City
- Sacramento
Property Description
Live large and entertain in this beautifully maintained 3620 sq ft South Land Park Home situated on an elevated corner lot with established camphor trees. It features 2 1/2 baths and 3 oversized bedrooms, one of which is a 360 sq ft Master Suite with a large walk in closet, full bath, and sliding glass doors to the backyard with a view of the pool. Additionally this property boasts a 625 sq ft modern, self contained studio located over the garage, with a balcony and private entry, making it perfectly suited for an in-law, guest quarters or income rental opportunity. Backyard, patio and pool views from both the main house and the studio make this a stay-cation for all.
Additional Information
- Land Area (Acres)
- 0.25
- Year Built
- 1965
- Subtype
- Single Family Residence
- Subtype Description
- Detached
- Style
- Ranch
- Construction
- Frame, Stone, Stucco, Wood
- Foundation
- Raised
- Stories
- 2
- Garage Spaces
- 2
- House FAces
- West
- Baths Other
- Double Sinks, Tile, Tub w/Shower Over, Window
- Master Bath
- Double Sinks, Tub w/Shower Over
- Floor Coverings
- Carpet, Laminate, Wood
- Laundry Description
- Cabinets, Inside Room, Sink
- Dining Description
- Breakfast Nook, Dining/Living Combo, Formal Area
- Kitchen Description
- Granite Counter, Pantry Closet
- Kitchen Appliances
- Double Oven, Free Standing Refrigerator, Gas Cook Top, Gas Water Heater
- Number of Fireplaces
- 1
- Fireplace Description
- Double Sided, Family Room, Gas Log, Living Room, Wood Burning
- Road Description
- Paved
- Pool
- Yes
- Misc
- Balcony
- Cooling
- Ceiling Fan(s), Central
- Heat
- Central, Natural Gas
- Water
- Meter on Site, Public
- Utilities
- Public, Cable Available, Internet Available, Natural Gas Connected
- Sewer
- In & Connected, Public Sewer
Mortgage Calculator
Listing courtesy of Lyon Real Estate LP. Selling Office: Lyon RE Sierra Oaks.

All measurements and all calculations of area (i.e., Sq Ft and Acreage) are approximate. Broker has represented to MetroList that Broker has a valid listing signed by seller authorizing placement in the MLS. Above information is provided by Seller and/or other sources and has not been verified by Broker. Copyright 2024 MetroList Services, Inc. The data relating to real estate for sale on this web site comes in part from the Broker Reciprocity Program of MetroList® MLS. All information has been provided by seller/other sources and has not been verified by broker. All interested persons should independently verify the accuracy of all information. Last updated .
