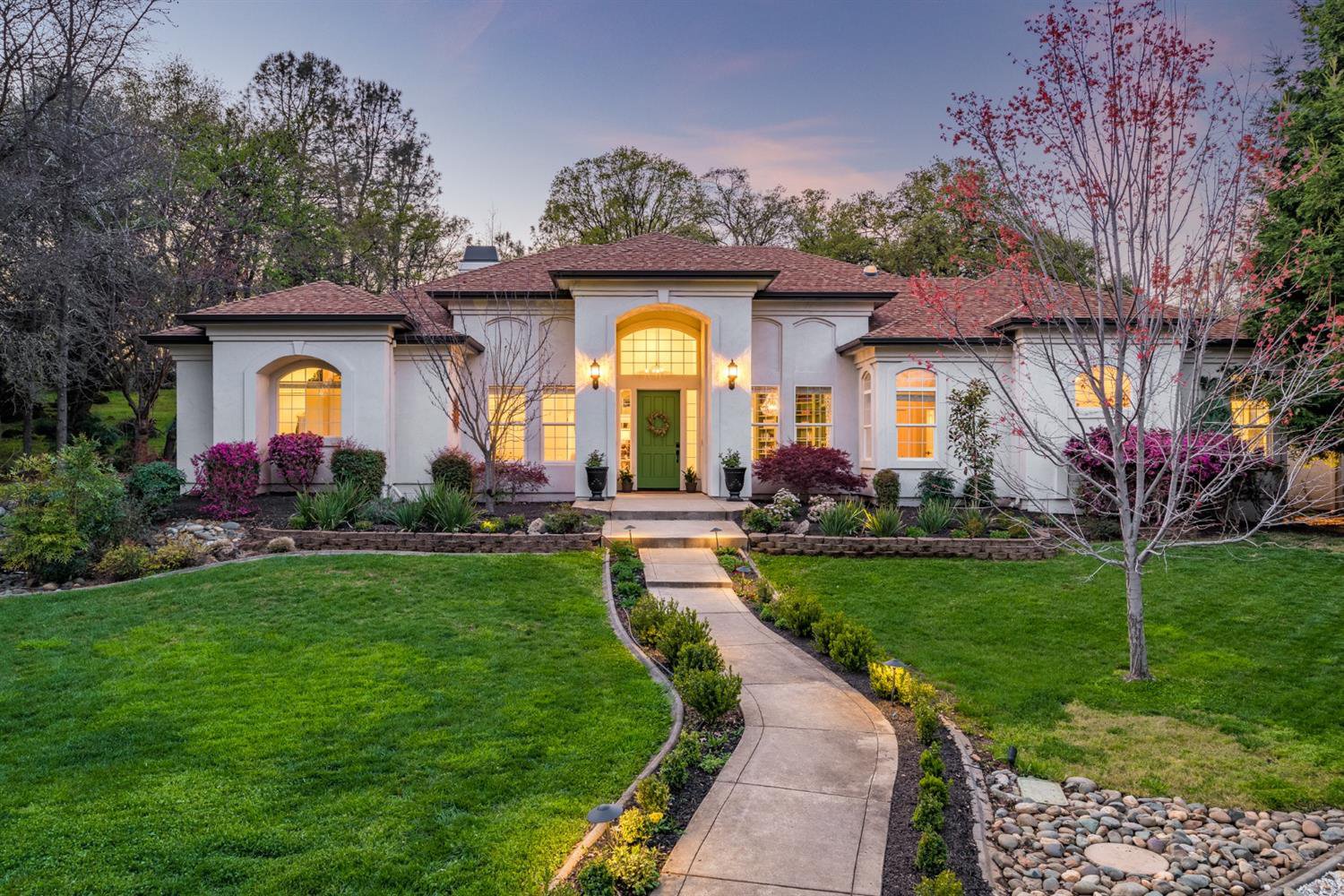10516 Sierra Estates Drive, Auburn, CA 95602
- $1,514,000
- 4
- BD
- 4
- Full Baths
- 1
- Half Bath
- 3,411
- SqFt
- Sold Price
- $1,514,000
- List Price
- $1,545,000
- Closing Date
- Jul 10, 2020
- MLS#
- 20010717
- Status
- CLOSED
- Building / Subdivision
- Sierra Foothills Estates
- Bedrooms
- 4
- Bathrooms
- 4.5
- Living Sq. Ft
- 3,411
- Square Footage
- 3411
- Type
- Single Family Residential
- Zip
- 95602
- City
- Auburn
Property Description
See the cinematic video and full amenity list at www.AuburnSierraEstates.com! This very private 20 acre estate includes a remodeled 3411 sq foot one story main home with a pool, a fully equipped studio guest home, a 7 stall center isle barn with run outs, tack room, a lighted arena, fenced and cross fenced irrigated pastures, chicken coop, deer fenced garden, dog run and plenty of parking- including RV parking with clean out. Located in the most prestigious gated community in Auburn with miles of deeded trails right from the property, this is a country paradise only about 5 miles from amenities including Sutter Hospital and within 1-5 miles of several golf courses. Over the last two years the property has been beautifully updated including all the bathrooms and kitchen, new hardwood and tile flooring, designer lighting, built ins added to the great room and living room, new stacked stone fireplace, insert and mantle in the great room and fresh interior and exterior paint.See the video!
Additional Information
- Land Area (Acres)
- 20
- Year Built
- 1999
- Subtype
- Single Family Residence
- Subtype Description
- Detached, Custom
- Construction
- Frame, Stucco, Wood
- Foundation
- Slab
- Stories
- 1
- Garage Spaces
- 3
- Garage
- 24'+ Deep Garage, Boat Storage, Garage Door Opener, Guest Parking Available, RV Access, RV Storage, Uncovered Parking Spaces 2+
- House FAces
- Southeast
- Baths Other
- Low-Flow Toilet(s), Outside Access, Shower Stall(s), Tile
- Master Bath
- Double Sinks, Multiple Shower Heads, Shower Stall(s), Tub, Walk-In Closet 2+
- Floor Coverings
- Tile, Wood
- Laundry Description
- Cabinets, Gas Hook-Up, Inside Room, Sink
- Dining Description
- Dining Bar, Dining/Family Combo, Formal Room, Space in Kitchen
- Kitchen Description
- Granite Counter, Island w/Sink, Kitchen/Family Combo, Pantry Closet
- Kitchen Appliances
- Built-In Electric Oven, Built-In Refrigerator, Dishwasher, Disposal, Gas Cook Top, Gas Water Heater, Hood Over Range, Insulated Water Heater, Microwave, Self/Cont Clean Oven
- Number of Fireplaces
- 4
- Fireplace Description
- Family Room, Insert, Master Bedroom, Wood Burning
- HOA
- Yes
- Road Description
- Paved
- Rec Parking
- RV Access, RV Storage, Boat Storage
- Pool
- Yes
- Horses
- Yes
- Horse Amenities
- 7+ Stalls, Arena, Barn(s), Cross Fenced, Irrigated Pasture, Riding Trail, Wash Rack
- Misc
- Dog Run, Fireplace
- Equipment
- Central Vacuum
- Cooling
- Ceiling Fan(s), Central, MultiZone, Whole House Fan
- Heat
- Central, Fireplace Insert, MultiZone, Propane, Propane Stove, Wood Stove
- Water
- Well
- Utilities
- Internet Available, Propane, Propane Tank Leased
- Sewer
- Septic System
Mortgage Calculator
Listing courtesy of Coldwell Banker Realty. Selling Office: Century 21 Cornerstone Realty.

All measurements and all calculations of area (i.e., Sq Ft and Acreage) are approximate. Broker has represented to MetroList that Broker has a valid listing signed by seller authorizing placement in the MLS. Above information is provided by Seller and/or other sources and has not been verified by Broker. Copyright 2024 MetroList Services, Inc. The data relating to real estate for sale on this web site comes in part from the Broker Reciprocity Program of MetroList® MLS. All information has been provided by seller/other sources and has not been verified by broker. All interested persons should independently verify the accuracy of all information. Last updated .
