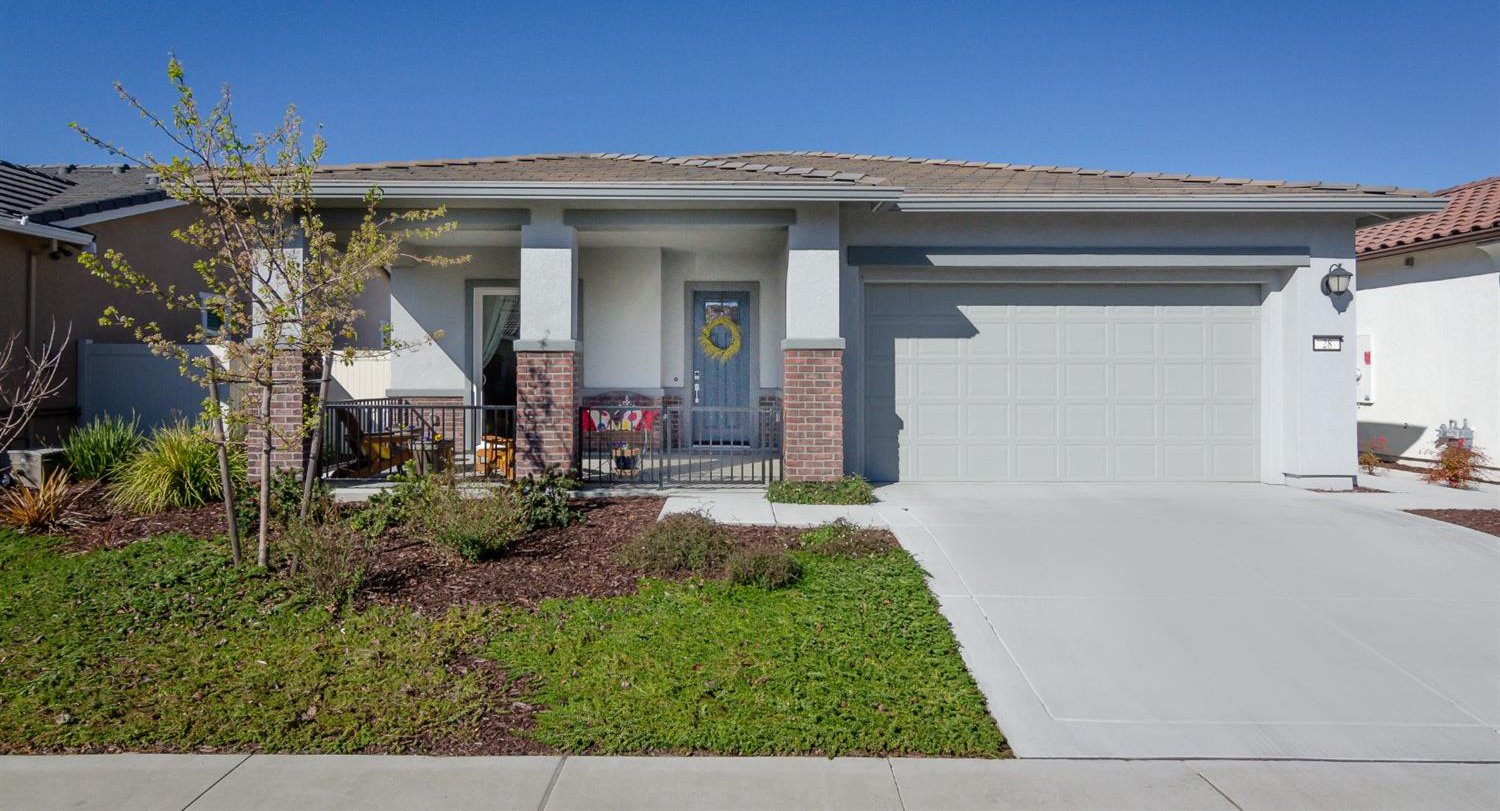28 Riposto Place, Sacramento, CA 95834
- $475,500
- 2
- BD
- 2
- Full Baths
- 1,904
- SqFt
- Sold Price
- $475,500
- List Price
- $479,900
- Closing Date
- Mar 09, 2020
- MLS#
- 20007062
- Status
- CLOSED
- Building / Subdivision
- Four Seasons Westshore
- Bedrooms
- 2
- Bathrooms
- 2
- Living Sq. Ft
- 1,904
- Square Footage
- 1904
- Type
- Single Family Residential
- Zip
- 95834
- City
- Sacramento
Property Description
Here's your opportunity to own a like-new home just steps from the walking path in the popular Active Adult community of Four Seasons Westshore. This Lennar Santa Fe model has 2 bedrooms plus an office/den overlooking the covered porch that has full wrought iron fencing. Owners have added thousands of dollars in tasteful upgrades, incl. gorgeous oversized tile floors, plantation shutters, upgraded lighting, ceiling fans (including the patio!), built-in speakers, and overhead storage racks in the garage. Solar is owned! The kitchen has a large island w/granite counters and features stainless steel appliances, double ovens, and a 5 burner gas cooktop. Enjoy plenty of storage with a walk-in pantry closet and another large storage closet off the laundry room. The covered patio has extended concrete and motorized sunscreens. Beautifully landscaped and lovingly maintained, this is a place you'll be proud to call home. Enjoy the Four Seasons lifestyle...you've earned it!
Additional Information
- Land Area (Acres)
- 0.1253
- Year Built
- 2016
- Subtype
- Single Family Residence
- Subtype Description
- Detached, Planned Unit Develop, Tract
- Construction
- Brick, Frame, Stucco
- Foundation
- Slab
- Stories
- 1
- Garage Spaces
- 2
- Garage
- Garage Door Opener, Garage Facing Front, Uncovered Parking Spaces 2+
- House FAces
- Southeast
- Baths Other
- Tub w/Shower Over
- Master Bath
- Double Sinks, Shower Stall(s), Tile, Window
- Floor Coverings
- Carpet, Tile
- Laundry Description
- Cabinets, Inside Room, Sink, Washer/Dryer Included
- Dining Description
- Dining Bar, Dining/Family Combo
- Kitchen Description
- Butlers Pantry, Granite Counter, Island w/Sink, Kitchen/Family Combo, Pantry Closet
- Kitchen Appliances
- Built-In Gas Oven, Dishwasher, Disposal, Double Oven, Free Standing Refrigerator, Gas Cook Top, Hood Over Range, Microwave
- HOA
- Yes
- Road Description
- Paved
- Pool
- Yes
- Misc
- Covered Courtyard
- Equipment
- Audio/Video Prewired
- Cooling
- Ceiling Fan(s), Central
- Heat
- Central
- Water
- Meter on Site, Public
- Utilities
- Public, Cable Available, Internet Available, Natural Gas Connected, Solar
- Sewer
- In & Connected, Public Sewer
- Restrictions
- Age Restrictions, Exterior Alterations, Parking
Mortgage Calculator
Listing courtesy of Riverpoint Realty. Selling Office: Keller Williams Realty EDH.

All measurements and all calculations of area (i.e., Sq Ft and Acreage) are approximate. Broker has represented to MetroList that Broker has a valid listing signed by seller authorizing placement in the MLS. Above information is provided by Seller and/or other sources and has not been verified by Broker. Copyright 2024 MetroList Services, Inc. The data relating to real estate for sale on this web site comes in part from the Broker Reciprocity Program of MetroList® MLS. All information has been provided by seller/other sources and has not been verified by broker. All interested persons should independently verify the accuracy of all information. Last updated .
