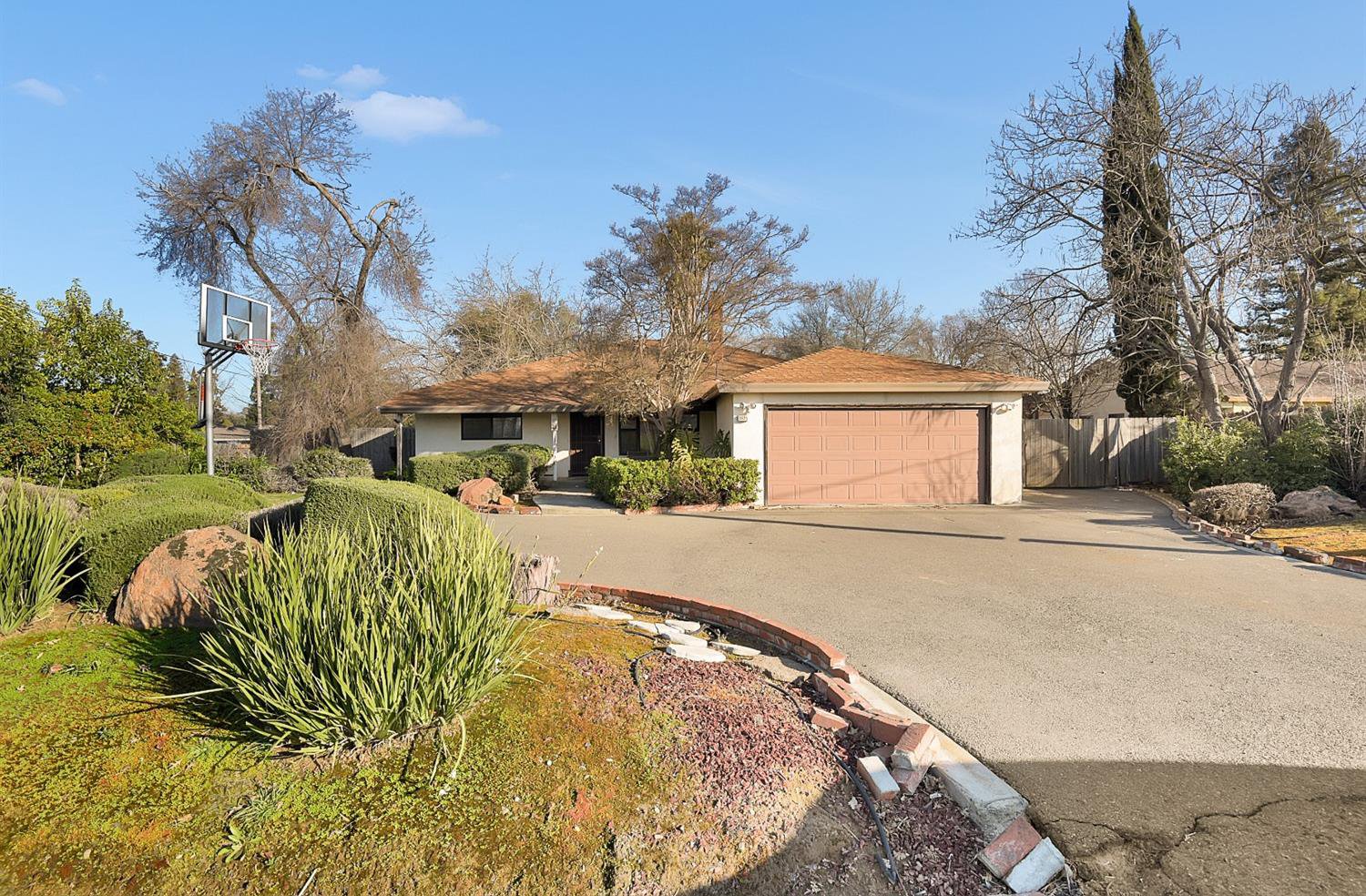3925 Edison Avenue, Sacramento, CA 95821
- $430,000
- 4
- BD
- 3
- Full Baths
- 2,490
- SqFt
- Sold Price
- $430,000
- List Price
- $449,000
- Closing Date
- Mar 24, 2020
- MLS#
- 20004920
- Status
- CLOSED
- Bedrooms
- 4
- Bathrooms
- 3
- Living Sq. Ft
- 2,490
- Square Footage
- 2490
- Type
- Single Family Residential
- Zip
- 95821
- City
- Sacramento
Property Description
Incredible opportunity for investor looking for positive return or experienced owner ready to revitalize aspects of this property & make it their own.Endless possibilities as you enter with the open concept floorplan.Livingroom flows effortlessly into kitchen & formal dining area.Kitchen has ample cabinetry & counter space & dining area has outdoor access to patio. Overlooking the kitchen is study that opens graciously out to patio & expansive backyard.Pool w/diving board, 2 sheds and outdoor bathroom are all features of this outdoor space. Oversized 2 car garage has space for storage & front exterior has possible rv access. Whole house fan, newer water heater & HVAC system. One of the best assets of this home is its convenient location. This home sits just steps away from highly rated Mira Loma High School and only only a couple minutes from hway 80. Make this home yours to enjoy the convenience of being close to everything while still enjoying the tranquility of your neighborhood.
Additional Information
- Land Area (Acres)
- 0.53
- Year Built
- 1953
- Subtype
- Single Family Residence
- Subtype Description
- Detached
- Construction
- Frame, Stucco, Wood
- Foundation
- Raised
- Stories
- 1
- Garage Spaces
- 2
- Garage
- RV Possible
- Baths Other
- Tub w/Shower Over
- Master Bath
- Tub w/Shower Over, Walk-In Closet
- Floor Coverings
- Carpet, Laminate, Tile
- Laundry Description
- In Garage, Sink
- Dining Description
- Breakfast Nook, Formal Area, Space in Kitchen
- Kitchen Appliances
- Built-In Electric Oven, Compactor, Dishwasher, Disposal, Electric Cook Top, Microwave
- Rec Parking
- RV Possible
- Pool
- Yes
- Cooling
- Ceiling Fan(s), Central, Whole House Fan
- Heat
- Central
- Water
- Public
- Utilities
- Public
- Sewer
- In & Connected
Mortgage Calculator
Listing courtesy of Keller Williams Realty. Selling Office: RE/MAX Gold Sierra Oaks.

All measurements and all calculations of area (i.e., Sq Ft and Acreage) are approximate. Broker has represented to MetroList that Broker has a valid listing signed by seller authorizing placement in the MLS. Above information is provided by Seller and/or other sources and has not been verified by Broker. Copyright 2024 MetroList Services, Inc. The data relating to real estate for sale on this web site comes in part from the Broker Reciprocity Program of MetroList® MLS. All information has been provided by seller/other sources and has not been verified by broker. All interested persons should independently verify the accuracy of all information. Last updated .
