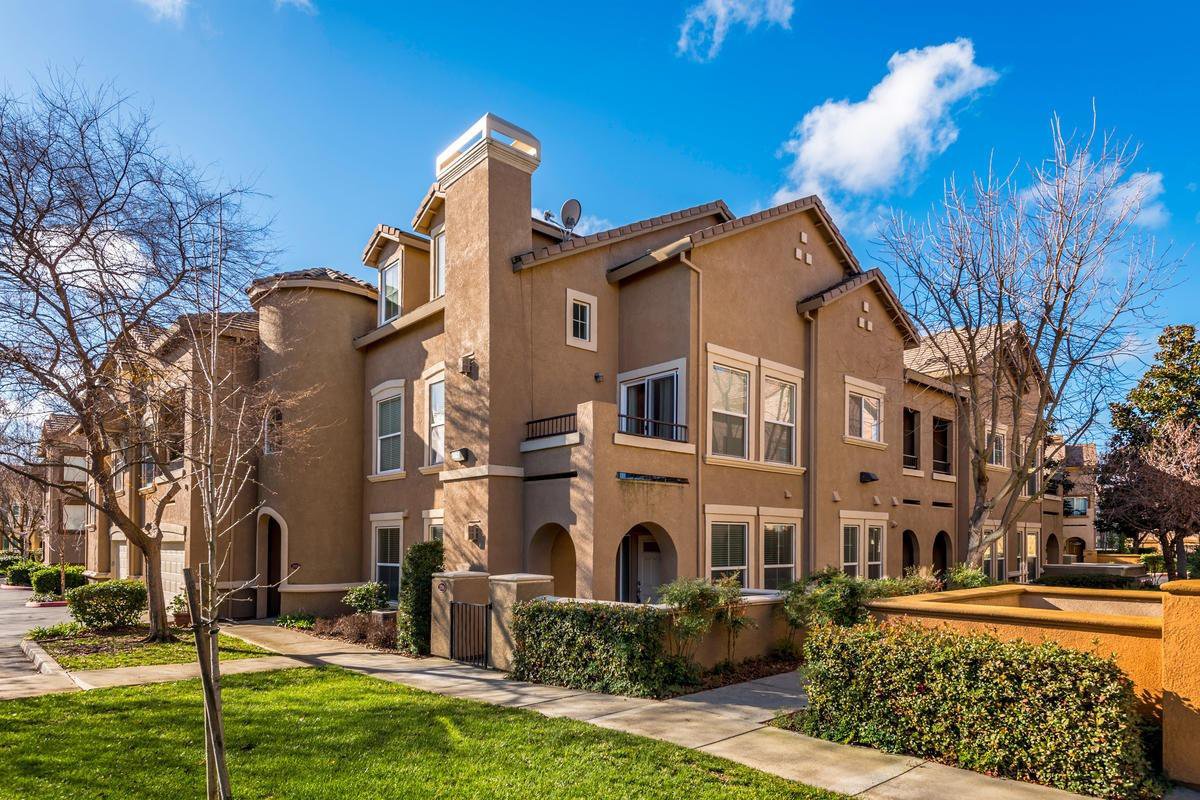5350 Dunlay Drive Unit #2016, Sacramento, CA 95835
- $302,000
- 2
- BD
- 2
- Full Baths
- 1,307
- SqFt
- Sold Price
- $302,000
- List Price
- $300,000
- Closing Date
- Mar 04, 2020
- MLS#
- 20002239
- Status
- CLOSED
- Bedrooms
- 2
- Bathrooms
- 2
- Living Sq. Ft
- 1,307
- Square Footage
- 1307
- Type
- Condo
- Zip
- 95835
- City
- Sacramento
Property Description
Welcome home! This well maintained, low maintenance single story condo is turnkey and ready for it's next owner. With a great open layout, it lives like a single-family home with all the conveniences and amenities of a condominium lifestyle. The abundance of natural light creates an airy and inviting space for everyday living. You'll have more than enough room for cooking and entertaining with the open kitchen that overlooks the dining and family room areas with access to the back porch. There is plenty of storage throughout the living space with roomy closets in both bedrooms and especially in the attached 2 car garage where you have a large storage closet. Just minutes away from downtown Sacramento, shopping, local eateries, SMF airport, and much more, you don't want to miss out!
Additional Information
- Unit Number
- 2016
- Year Built
- 2005
- Subtype
- Condominium
- Subtype Description
- Attached
- Style
- Mediterranean
- Construction
- Frame, Stucco, Wood
- Foundation
- Slab
- Stories
- 1
- Garage Spaces
- 2
- Garage
- Tandem Garage
- Baths Other
- Tub w/Shower Over
- Master Bath
- Double Sinks, Shower Stall(s), Tub, Walk-In Closet
- Floor Coverings
- Carpet, Laminate, Linoleum/Vinyl
- Laundry Description
- Gas Hook-Up, Washer/Dryer Included
- Dining Description
- Breakfast Nook, Dining/Family Combo
- Kitchen Description
- Granite Counter, Pantry Cabinet
- Kitchen Appliances
- Dishwasher, Disposal, Free Standing Gas Range, Free Standing Refrigerator, Microwave
- Number of Fireplaces
- 1
- Fireplace Description
- Gas Log
- HOA
- Yes
- Road Description
- Paved
- Pool
- Yes
- Misc
- Uncovered Courtyard
- Cooling
- Ceiling Fan(s), Central
- Heat
- Central
- Water
- Meter on Site, Public
- Utilities
- Public, Natural Gas Connected
- Sewer
- In & Connected, Public Sewer
Mortgage Calculator
Listing courtesy of Realty One Group Complete. Selling Office: Coldwell Banker Realty.

All measurements and all calculations of area (i.e., Sq Ft and Acreage) are approximate. Broker has represented to MetroList that Broker has a valid listing signed by seller authorizing placement in the MLS. Above information is provided by Seller and/or other sources and has not been verified by Broker. Copyright 2024 MetroList Services, Inc. The data relating to real estate for sale on this web site comes in part from the Broker Reciprocity Program of MetroList® MLS. All information has been provided by seller/other sources and has not been verified by broker. All interested persons should independently verify the accuracy of all information. Last updated .
