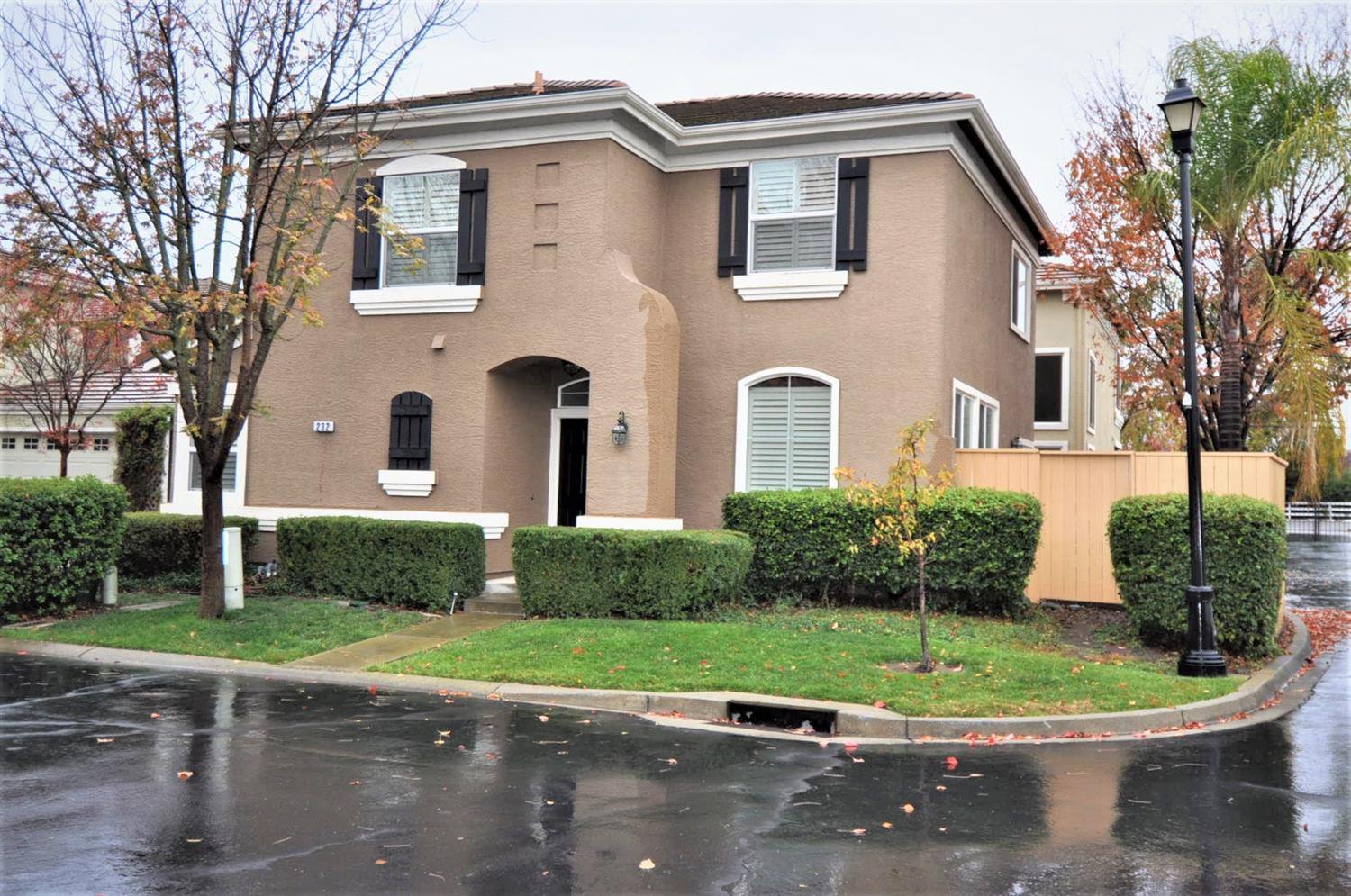232 Caples Drive, Folsom, CA 95630
- $450,000
- 3
- BD
- 3
- Full Baths
- 1,718
- SqFt
- Sold Price
- $450,000
- List Price
- $469,000
- Closing Date
- Feb 18, 2020
- MLS#
- 19079301
- Status
- CLOSED
- Building / Subdivision
- Canyon Falls Village
- Bedrooms
- 3
- Bathrooms
- 3
- Living Sq. Ft
- 1,718
- Square Footage
- 1718
- Type
- Single Family Residential
- Zip
- 95630
- City
- Folsom
Property Description
A Beautiful Home that is ready to move into! DOWNSTAIRS: ALSO INCLUDES One bedroom a full bath and UPSTAIRS: ALSO INCLUDES 2 bedrooms and 2 full bathrooms enhanced with a upstairs family room with a NEW DETACHED ELECTRIC FIREPLACE...The Kitchen includes upgraded dish washer, garbage disposal, cabinetry, granite tile counter tops, & under cabinetry lighting. This home is located in the gated community of Canyon Falls Village & near the old town Folsom walking trails, swimming, boating, kayaking & shopping etc - There is a nearby relaxing cozy park across the street from this well kept home. The Living Room Fireplace is two sided which you can view from the Living Rm, Dining Rm, & Kitchen areas. The Backyard is a relaxing cozy area nested under a tree surrounded by earth tone wood fencing for privacy. Front yard maintenance is included in the HOA dues. A larger park is located at the front gated entrance. A Beautiful Setting! FULL PEST CLEARANCE FOR SECTION 1 & 2
Additional Information
- Land Area (Acres)
- 0.0752
- Year Built
- 2002
- Subtype
- Single Family Residence
- Subtype Description
- Detached, Planned Unit Develop
- Style
- Contemporary
- Construction
- Frame, Stucco, Wood
- Foundation
- Slab
- Stories
- 2
- Garage Spaces
- 2
- Garage
- Garage Door Opener, Garage Facing Front, Guest Parking Available
- Baths Other
- Tile, Tub w/Shower Over
- Master Bath
- Double Sinks, Shower Stall(s), Tile
- Floor Coverings
- Carpet, Tile
- Laundry Description
- Cabinets, Gas Hook-Up, Inside Room, Sink
- Dining Description
- Dining Bar, Formal Area
- Kitchen Description
- Granite Counter, Tile Counter, Pantry Cabinet
- Kitchen Appliances
- Built-In Gas Range, Dishwasher, Disposal, Gas Water Heater, Microwave
- Number of Fireplaces
- 2
- Fireplace Description
- Double Sided, Electric, Family Room, Free Standing, Gas Log
- HOA
- Yes
- Road Description
- Paved
- Cooling
- Ceiling Fan(s), Central
- Heat
- Central
- Water
- Public
- Utilities
- Public, Cable Available, Natural Gas Connected, Underground Utilities
- Sewer
- In & Connected
- Restrictions
- Exterior Alterations, Parking
Mortgage Calculator
Listing courtesy of RE/MAX Gold El Dorado Hills. Selling Office: Wisestream Inc..

All measurements and all calculations of area (i.e., Sq Ft and Acreage) are approximate. Broker has represented to MetroList that Broker has a valid listing signed by seller authorizing placement in the MLS. Above information is provided by Seller and/or other sources and has not been verified by Broker. Copyright 2024 MetroList Services, Inc. The data relating to real estate for sale on this web site comes in part from the Broker Reciprocity Program of MetroList® MLS. All information has been provided by seller/other sources and has not been verified by broker. All interested persons should independently verify the accuracy of all information. Last updated .
