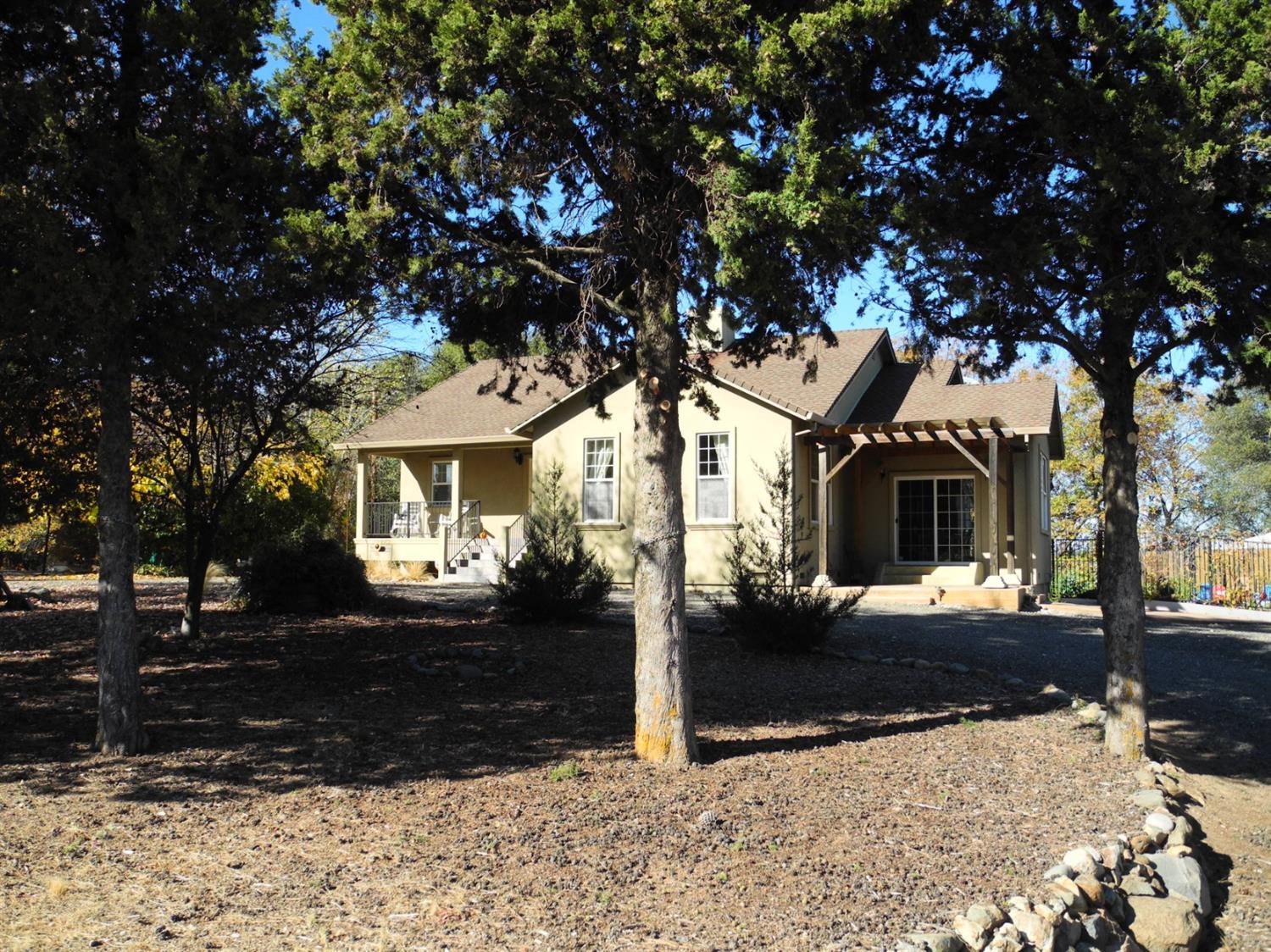3500 Suncrest Drive, Placerville, CA 95667
- $619,500
- 3
- BD
- 3
- Full Baths
- 2,830
- SqFt
- Sold Price
- $619,500
- List Price
- $619,500
- Closing Date
- Feb 14, 2020
- MLS#
- 19071768
- Status
- CLOSED
- Bedrooms
- 3
- Bathrooms
- 3
- Living Sq. Ft
- 2,830
- Square Footage
- 2830
- Type
- Single Family Residential
- Zip
- 95667
- City
- Placerville
Property Description
Newer, one level living custom, plus 1200 sq. ft. shop on 2.5 acres, with amazingly convenient location - west of Downtown Placerville. Enjoy seclusion & plenty of room for your toys & animals, but with cable internet, plus extensive shopping & Highway 50 just two minutes away and then less then 15 minutes to Folsom. This energy efficient home has a light and bright floorplan, with Southern exposure in the living areas, plus hardwood floors throughout. This home is essentially one level, but has a large finished basement - currently a home theater - with full bath. Master suite is spacious & has a walk - in closet and lots of windows overlooking an oak canopy, plus a large bathroom with double sinks, soaking tub & separate shower. The kitchen has plenty of quartz counters, double gas ovens, secretary desk & is open to living/dining area with lots of windows & views - perfect for entertaining! 30 x 40 shop with concrete floor, steel structure. 40 ft. carport, plus other double carport!
Additional Information
- Land Area (Acres)
- 2.52
- Year Built
- 2007
- Subtype
- Single Family Residence
- Subtype Description
- Detached, Custom
- Style
- Ranch
- Construction
- Frame, Stucco, Wood
- Foundation
- Raised
- Stories
- 2
- Carport Spaces
- 4
- Garage Spaces
- 8
- Garage
- Boat Storage, Garage Door Opener, RV Garage Detached, RV Storage
- Baths Other
- Shower Stall(s), Tub w/Shower Over
- Master Bath
- Double Sinks, Shower Stall(s), Tile, Tub
- Floor Coverings
- Tile, Wood
- Laundry Description
- Cabinets, Gas Hook-Up, Sink
- Dining Description
- Dining/Living Combo
- Kitchen Description
- Stone Counter, Pantry Cabinet
- Kitchen Appliances
- Dishwasher, Disposal, Double Oven, Free Standing Gas Oven, Free Standing Gas Range, Plumbed For Ice Maker
- Number of Fireplaces
- 2
- Fireplace Description
- Gas Log, Living Room, Master Bedroom, Wood Burning
- Road Description
- Paved
- Rec Parking
- RV Storage, RV Garage Detached, Boat Storage
- Horses
- Yes
- Horse Amenities
- Pasture
- Misc
- Dog Run
- Equipment
- Attic Fan(s)
- Cooling
- Ceiling Fan(s), Central, Evaporative Cooler, Whole House Fan
- Heat
- Central, Propane, Propane Stove, Wood Stove
- Water
- Public
- Utilities
- Cable Connected, Propane Tank Owned
- Sewer
- Septic System
Mortgage Calculator
Listing courtesy of RE/MAX Gold Cameron Park. Selling Office: Berkshire Hathaway Home Services Sonoma County Properties.

All measurements and all calculations of area (i.e., Sq Ft and Acreage) are approximate. Broker has represented to MetroList that Broker has a valid listing signed by seller authorizing placement in the MLS. Above information is provided by Seller and/or other sources and has not been verified by Broker. Copyright 2024 MetroList Services, Inc. The data relating to real estate for sale on this web site comes in part from the Broker Reciprocity Program of MetroList® MLS. All information has been provided by seller/other sources and has not been verified by broker. All interested persons should independently verify the accuracy of all information. Last updated .
