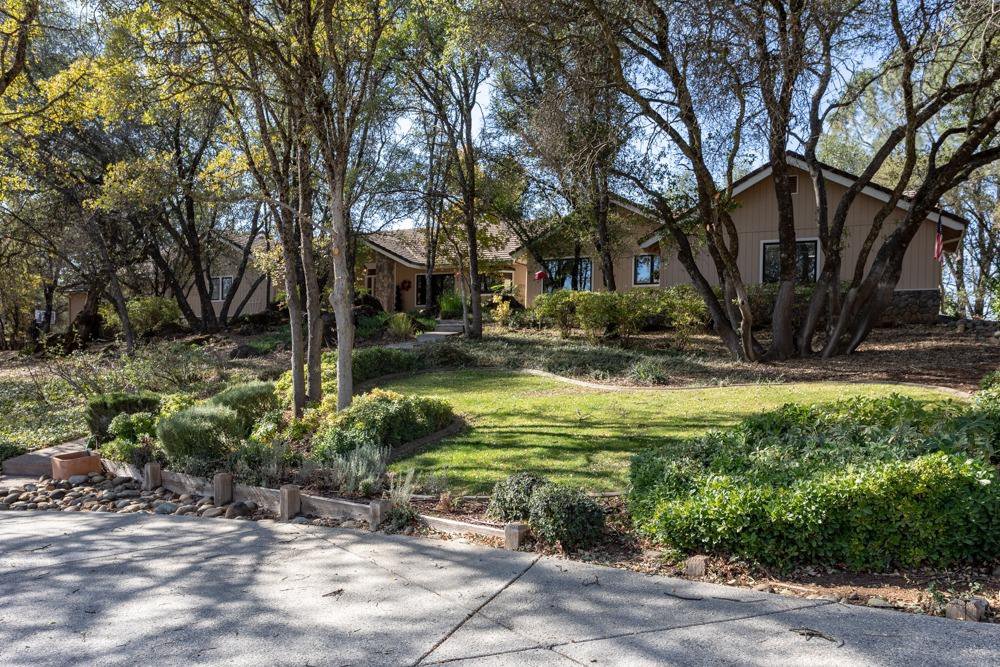13485 Moss Rock Drive, Auburn, CA 95602
- $1,000,000
- 5
- BD
- 4
- Full Baths
- 1
- Half Bath
- 5,203
- SqFt
- Sold Price
- $1,000,000
- List Price
- $1,100,000
- Closing Date
- Dec 23, 2019
- MLS#
- 19068715
- Status
- CLOSED
- Bedrooms
- 5
- Bathrooms
- 4.5
- Living Sq. Ft
- 5,203
- Square Footage
- 5203
- Type
- Single Family Residential
- Zip
- 95602
- City
- Auburn
Property Description
This special estate on 3.1 beautiful acres in Saddleback embodies luxurious country living. SINGLE-STORY Ranch style home has 5 bedrooms 4.5 baths, 5 fireplaces, two decks, a natural design pool, 3 waterfalls, sport court and 350 bottle wine storage. Enjoy views of Foothill valley over the fenced backyard. Entertain in the formal dining room, formal living room and a family room equipped with wet bar. Two Master bedrooms, one on each side of the home. Master suite baths have jetted tubs, walk in closets - one with private laundry center. North master has a private office with a wonderful view, built in cabinetry and a spacious granite countertop desk. A gas fireplace will get you through those chilly winter days. The south wing features 3 bedrms, 3 full bathrms, and an entertainment game room your friends will envy. The 600 sqft recreation room with kitchenette overlooks the pool deck, waterfalls & valley. This area of the home was designed for an inlaw suite with zoned HVAC.
Additional Information
- Land Area (Acres)
- 3.06
- Year Built
- 1986
- Subtype
- Single Family Residence
- Subtype Description
- Custom
- Style
- Ranch
- Construction
- Frame, Lap Siding
- Foundation
- Raised
- Stories
- 1
- Garage Spaces
- 3
- Garage
- Garage Door Opener, RV Access, RV Possible
- Baths Other
- Outside Access, Shower Stall(s), Tub w/Shower Over, Window
- Master Bath
- Double Sinks, Jetted Tub, Shower Stall(s), Tile, Walk-In Closet
- Floor Coverings
- Carpet, Tile, Wood
- Laundry Description
- Inside Room
- Dining Description
- Breakfast Nook, Formal Area, Space in Kitchen
- Kitchen Description
- Granite Counter, Pantry Closet
- Kitchen Appliances
- Built-In Electric Oven, Compactor, Dishwasher, Disposal, Gas Cook Top, Gas Water Heater, Microwave, Plumbed For Ice Maker
- Number of Fireplaces
- 5
- Fireplace Description
- Family Room, Living Room, Master Bedroom
- HOA
- Yes
- Road Description
- Paved
- Rec Parking
- RV Access, RV Possible
- Pool
- Yes
- Horses
- Yes
- Horse Amenities
- See Remarks
- Equipment
- Central Vacuum, Water Cond Equipment Owned
- Cooling
- Central, MultiUnits
- Heat
- Central, MultiUnits, Propane
- Water
- Well
- Utilities
- Cable Available, Dish Antenna, Internet Available, Propane Tank Leased
- Sewer
- In & Connected, Sewer Connected
- Restrictions
- Signs
Mortgage Calculator
Listing courtesy of Lyon RE Auburn. Selling Office: Keller Williams Realty.

All measurements and all calculations of area (i.e., Sq Ft and Acreage) are approximate. Broker has represented to MetroList that Broker has a valid listing signed by seller authorizing placement in the MLS. Above information is provided by Seller and/or other sources and has not been verified by Broker. Copyright 2024 MetroList Services, Inc. The data relating to real estate for sale on this web site comes in part from the Broker Reciprocity Program of MetroList® MLS. All information has been provided by seller/other sources and has not been verified by broker. All interested persons should independently verify the accuracy of all information. Last updated .
