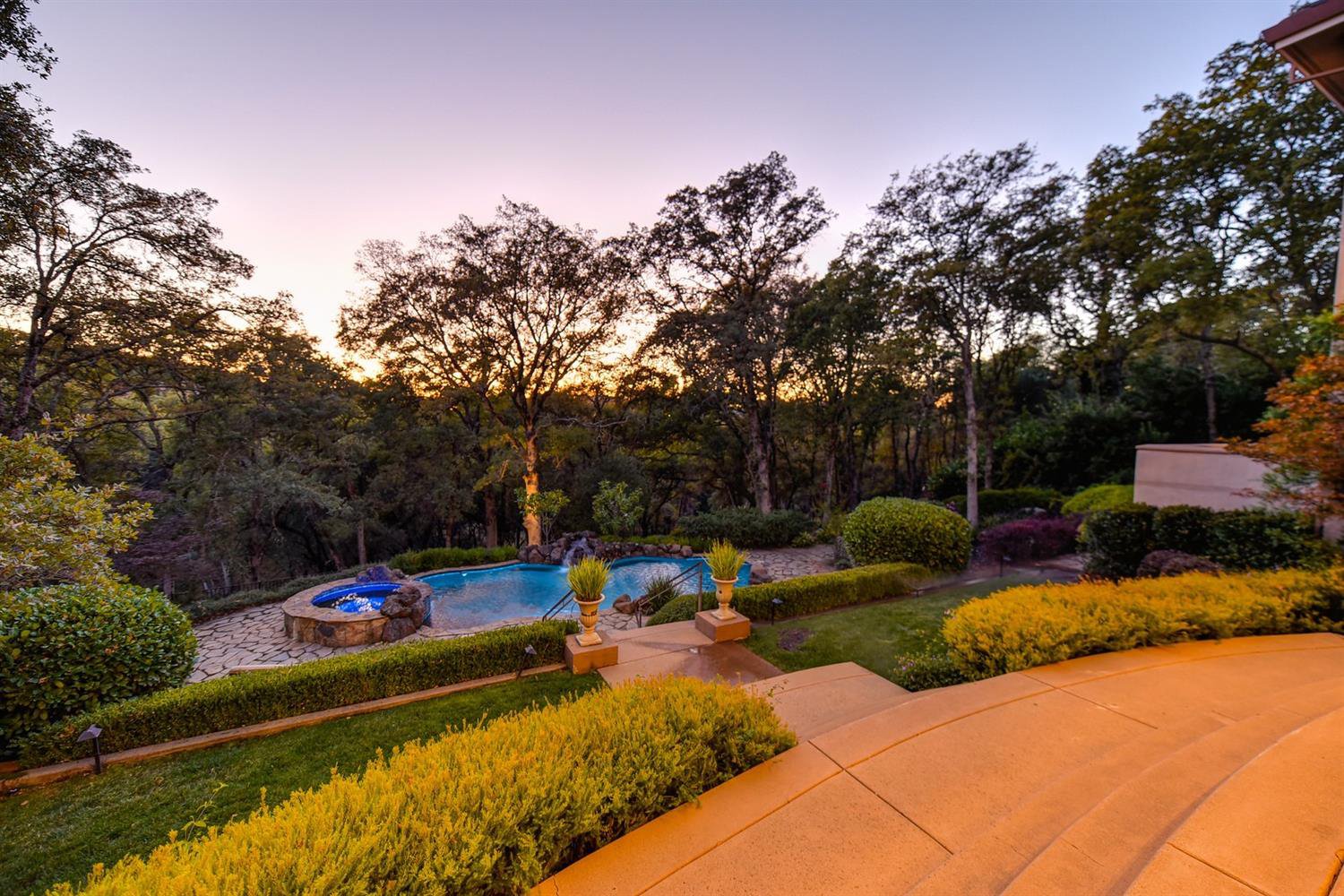4086 Errante Drive, El Dorado Hills, CA 95762
- $1,250,000
- 4
- BD
- 4
- Full Baths
- 4,380
- SqFt
- Sold Price
- $1,250,000
- List Price
- $1,298,000
- Closing Date
- Jan 16, 2020
- MLS#
- 19068364
- Status
- CLOSED
- Building / Subdivision
- Serrano
- Bedrooms
- 4
- Bathrooms
- 4
- Living Sq. Ft
- 4,380
- Square Footage
- 4380
- Type
- Single Family Residential
- Zip
- 95762
- City
- El Dorado Hills
Property Description
Gorgeous custom Serrano CC estate on very private lot that backs to lush greenbelt. Savor the sunlight streaming through the trees from the covered loggia overlooking the resort styled backyard with built-in BBQ, lighted pool w/spa and rock waterfall surrounded by extensive stonework and walking trails. Massive soaring ceilings and windows invite nature indoors to the great room w/gleaming hardwood flooring and wall of entertainment cabinetry. Chef's kitchen boasts new Subzero refrigerator and Dacor intelligent WiFi 48 dual-fuel range. Designer's dining room w/ beautiful built-in hutch, molding and stunning chandelier. Large master suite overlooking yard w/fireplace, hardwood floors, his and hers custom closets, and bath featuring heated floors & fireplace. Office w/boxed beam ceiling and built-ins and a full bath complete this side of the home. Upstairs is a bonus room, three bedrooms and two baths. Oversized 3+ car garage with tons of storage and extra deep parking. Beautiful home!
Additional Information
- Land Area (Acres)
- 0.673
- Year Built
- 1998
- Subtype
- Single Family Residence
- Subtype Description
- Custom
- Construction
- Frame, Stucco
- Foundation
- Raised
- Stories
- 2
- Garage Spaces
- 4
- Baths Other
- Double Sinks, Shower Stall(s), Tile, Tub w/Shower Over
- Master Bath
- Double Sinks, Jetted Tub, Shower Stall(s), Stone, Walk-In Closet
- Floor Coverings
- Carpet, Stone, Tile, Wood
- Laundry Description
- Cabinets, Gas Hook-Up, Inside Room, Sink
- Dining Description
- Breakfast Nook, Dining Bar, Formal Room
- Kitchen Description
- Granite Counter, Stone Counter, Island w/Sink, Pantry Closet
- Kitchen Appliances
- Built-In Refrigerator, Compactor, Dishwasher, Disposal, Double Oven, Gas Cook Top, Microwave, Plumbed For Ice Maker, Self/Cont Clean Oven, Wine Refrigerator
- Number of Fireplaces
- 2
- Fireplace Description
- Family Room, Gas Log, Master Bedroom
- HOA
- Yes
- Road Description
- Paved
- Pool
- Yes
- Misc
- BBQ Built-In, Uncovered Courtyard
- Equipment
- Central Vacuum
- Cooling
- Central, MultiUnits, Whole House Fan
- Heat
- Central, MultiUnits, Natural Gas
- Water
- Public
- Utilities
- Public, Cable Connected, Natural Gas Connected, Underground Utilities
- Sewer
- In & Connected
Mortgage Calculator
Listing courtesy of Coldwell Banker Realty. Selling Office: Century 21 Select Real Estate.

All measurements and all calculations of area (i.e., Sq Ft and Acreage) are approximate. Broker has represented to MetroList that Broker has a valid listing signed by seller authorizing placement in the MLS. Above information is provided by Seller and/or other sources and has not been verified by Broker. Copyright 2024 MetroList Services, Inc. The data relating to real estate for sale on this web site comes in part from the Broker Reciprocity Program of MetroList® MLS. All information has been provided by seller/other sources and has not been verified by broker. All interested persons should independently verify the accuracy of all information. Last updated .
