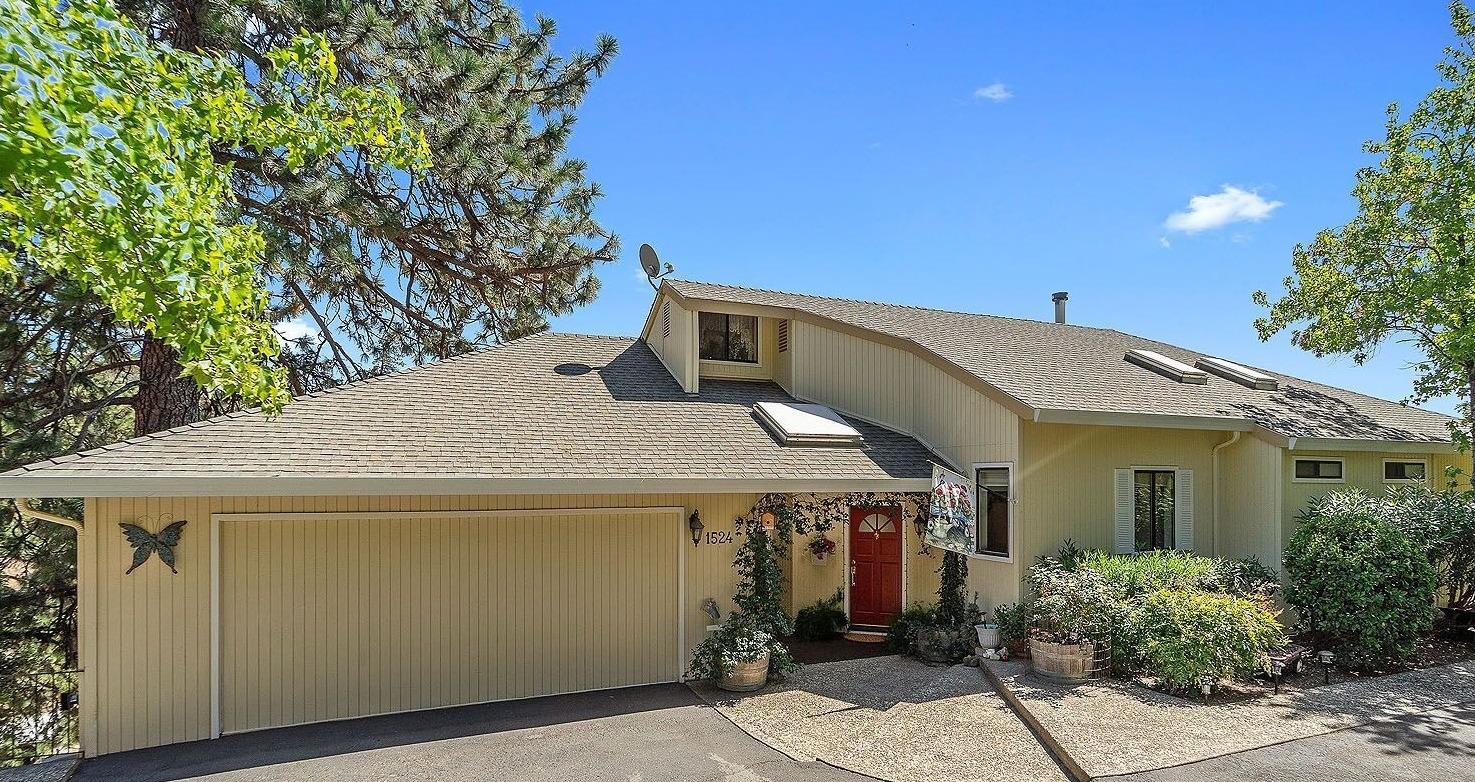1524 Wallace Road, Placerville, CA 95667
- $549,000
- 2
- BD
- 3
- Full Baths
- 1
- Half Bath
- 2,998
- SqFt
- Sold Price
- $549,000
- List Price
- $549,000
- Closing Date
- Oct 22, 2019
- MLS#
- 19065116
- Status
- CLOSED
- Bedrooms
- 2
- Bathrooms
- 3.5
- Living Sq. Ft
- 2,998
- Square Footage
- 2998
- Type
- Single Family Residential
- Zip
- 95667
- City
- Placerville
Property Description
Extraordinary, one of a kind property with expansive views! Located in the heart of the agricultural district, great location for a vineyard, farm or livestock! 2 x 6 construction, this impeccably maintained home features a sunroom(heats the home),Comfortable master suite, walk-in shower w/2 shower heads. Skylights in 2 bathrooms.Spacious & comfortable family rm. w/open beam ceiling,lovely floor to ceiling wood bookshelves & pellet stove for cool autumn mornings. Wood staircase leads to Nanny room & lots of storage. Spacious & open living & dining area opens to kitchen with cherry cabinetry, granite tiled counters, s.s. appliances. Expansive downstairs Rec. room w/wd. stove & full bath opens to a covered entertainment area + uncovered deck. Aggregate patios & walkways, private shaded spaces, small back lawn, RV storage, Barn (half was set up for art studio) and more! Located on just under 10 acres, this amazing property will delight you.
Additional Information
- Land Area (Acres)
- 9.68
- Year Built
- 1983
- Subtype
- Single Family Residence
- Subtype Description
- Detached
- Style
- Contemporary
- Construction
- Frame, Wood
- Foundation
- Slab
- Stories
- 3
- Carport Spaces
- 3
- Garage
- Converted Garage, No Garage, RV Garage Detached, RV Storage, Uncovered Parking Spaces 2+
- House FAces
- West
- Baths Other
- Low-Flow Toilet(s), Shower Stall(s), Tub w/Shower Over
- Master Bath
- Multiple Shower Heads, Shower Stall(s), Tile, Walk-In Closet
- Floor Coverings
- Carpet, Laminate
- Laundry Description
- Cabinets, Inside Room
- Dining Description
- Dining Bar, Formal Area
- Kitchen Description
- Granite Counter
- Kitchen Appliances
- Built-In Electric Range, Dishwasher, Disposal, Free Standing Refrigerator, Ice Maker, Microwave, Tankless Water Heater
- Road Description
- Paved
- Rec Parking
- RV Storage, RV Garage Detached
- Horses
- Yes
- Horse Amenities
- Barn(s)
- Cooling
- Ceiling Fan(s), Central, MultiZone, Whole House Fan
- Heat
- Central, Pellet Stove, Propane, Wood Stove
- Water
- Public
- Utilities
- Propane, Propane Tank Leased
- Sewer
- Septic System
Mortgage Calculator
Listing courtesy of RE/MAX Gold. Selling Office: RE/MAX Gold Cameron Park.

All measurements and all calculations of area (i.e., Sq Ft and Acreage) are approximate. Broker has represented to MetroList that Broker has a valid listing signed by seller authorizing placement in the MLS. Above information is provided by Seller and/or other sources and has not been verified by Broker. Copyright 2024 MetroList Services, Inc. The data relating to real estate for sale on this web site comes in part from the Broker Reciprocity Program of MetroList® MLS. All information has been provided by seller/other sources and has not been verified by broker. All interested persons should independently verify the accuracy of all information. Last updated .
