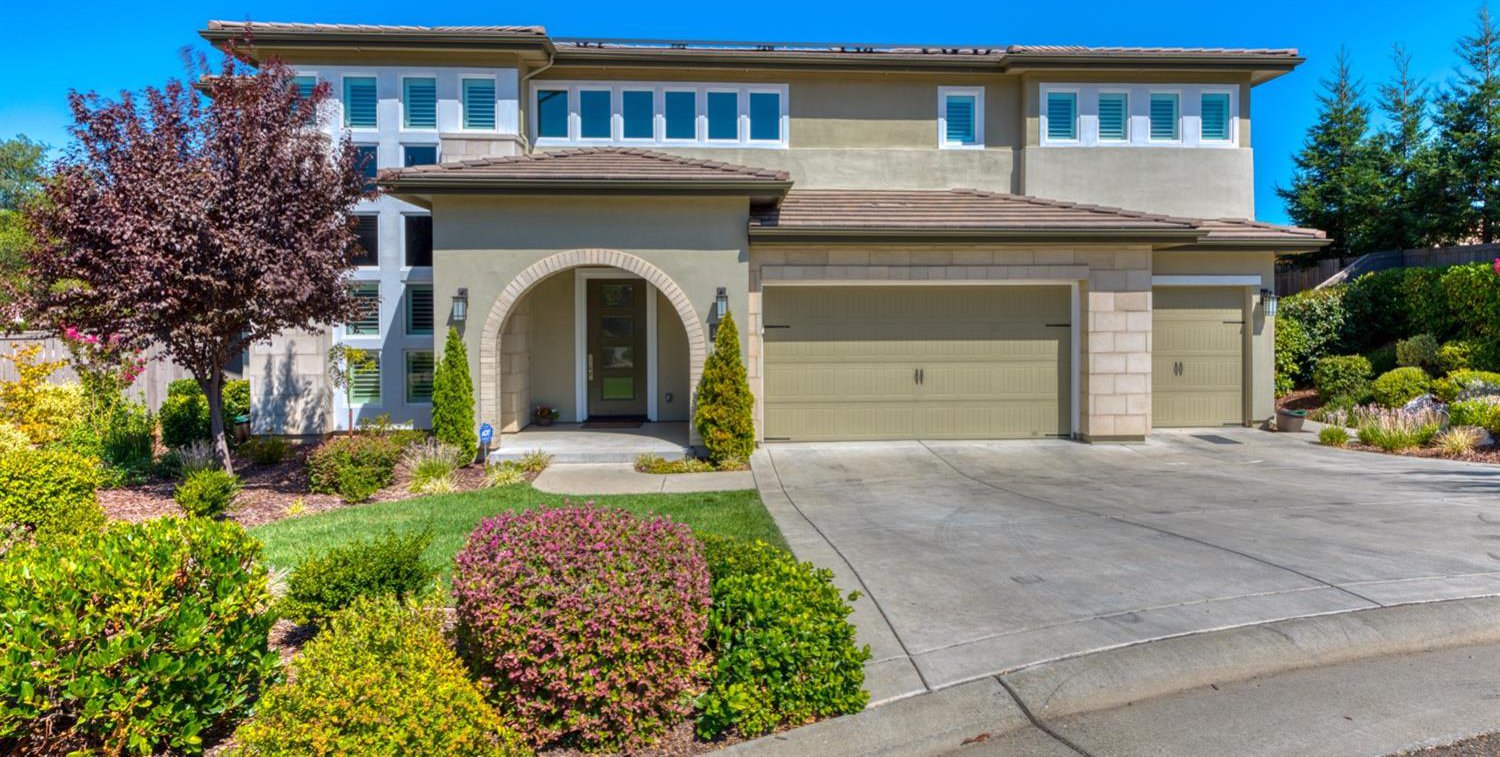5710 Foothill Pine Court, Rocklin, CA 95677
- $925,150
- 4
- BD
- 4
- Full Baths
- 3,453
- SqFt
- Sold Price
- $925,150
- List Price
- $934,965
- Closing Date
- Jan 10, 2020
- MLS#
- 19062315
- Status
- CLOSED
- Building / Subdivision
- Croftwood Ph 01
- Bedrooms
- 4
- Bathrooms
- 4
- Living Sq. Ft
- 3,453
- Square Footage
- 3453
- Type
- Single Family Residential
- Zip
- 95677
- City
- Rocklin
Property Description
GORGEOUS LIKE NEW!! Tim Lewis Semi-Custom built home behind the gates in the lovely Crowne Point Community, conveniently located near highway 80 off of Sierra College Blvd. Owner did this one right! PREMIUM OVERSIZED GREENBELT LOT with nature preserve behind. Beautifully landscaped yard, secret garden and plenty of space for a pool. IMPERFECT SMOOTH TEXTURE, 10ft ceilings, 8 ft doors makes this so spacious. 4 bedroom, 4 full bathrooms with a bonus room and laundry upstairs. All upstairs bedrooms are en-suite. Master suite features tray ceilings, fireplace and big windows. Downstairs guest room with detached full bath. Downstairs open concept that is bright and spacious with a beautiful kitchen and a very large island for meal prep and entertaining. Tankless water heater, epoxy floors in garage, precast accents on front of house. Very close to wonderful shopping, Studio Movie Grill and so much more! Desireable Loomis School District and home of Del Oro High School
Additional Information
- Land Area (Acres)
- 0.27030000000000004
- Year Built
- 2014
- Subtype
- Single Family Residence
- Subtype Description
- Detached, Semi-Custom
- Style
- Contemporary
- Construction
- Frame, Stone, Stucco, Wood
- Foundation
- Slab
- Stories
- 2
- Garage Spaces
- 3
- Garage
- Garage Door Opener, Garage Facing Front
- House FAces
- South
- Baths Other
- Low-Flow Shower(s), Low-Flow Toilet(s), Tile, Tub
- Master Bath
- Double Sinks, Shower Stall(s), Tile, Tub, Walk-In Closet
- Floor Coverings
- Carpet, Laminate, Tile
- Laundry Description
- Cabinets, Sink, Upper Floor
- Dining Description
- Breakfast Nook, Dining/Family Combo, Formal Area, Space in Kitchen
- Kitchen Description
- Butlers Pantry, Granite Counter, Island w/Sink, Kitchen/Family Combo, Pantry Closet
- Kitchen Appliances
- Built-In Electric Oven, Dishwasher, Double Oven, ENERGY STAR Qualified Appliances, Gas Cook Top, Gas Plumbed, Gas Water Heater, Hood Over Range, Microwave, Plumbed For Ice Maker, Tankless Water Heater, Wine Refrigerator
- Number of Fireplaces
- 2
- Fireplace Description
- Gas Piped, Living Room, Master Bedroom
- HOA
- Yes
- Misc
- Fire Pit
- Cooling
- Ceiling Fan(s), Central, MultiZone
- Heat
- Central, MultiZone, Natural Gas
- Water
- Meter on Site, Public
- Utilities
- Public, Cable Connected, Internet Available, Natural Gas Available, Natural Gas Connected, Solar
- Sewer
- In & Connected, Public Sewer
- Restrictions
- Exterior Alterations, Parking, Signs, Tree Ordinance
Mortgage Calculator
Listing courtesy of Windermere Granite Bay REALTORS. Selling Office: Coldwell Banker Realty.

All measurements and all calculations of area (i.e., Sq Ft and Acreage) are approximate. Broker has represented to MetroList that Broker has a valid listing signed by seller authorizing placement in the MLS. Above information is provided by Seller and/or other sources and has not been verified by Broker. Copyright 2024 MetroList Services, Inc. The data relating to real estate for sale on this web site comes in part from the Broker Reciprocity Program of MetroList® MLS. All information has been provided by seller/other sources and has not been verified by broker. All interested persons should independently verify the accuracy of all information. Last updated .
