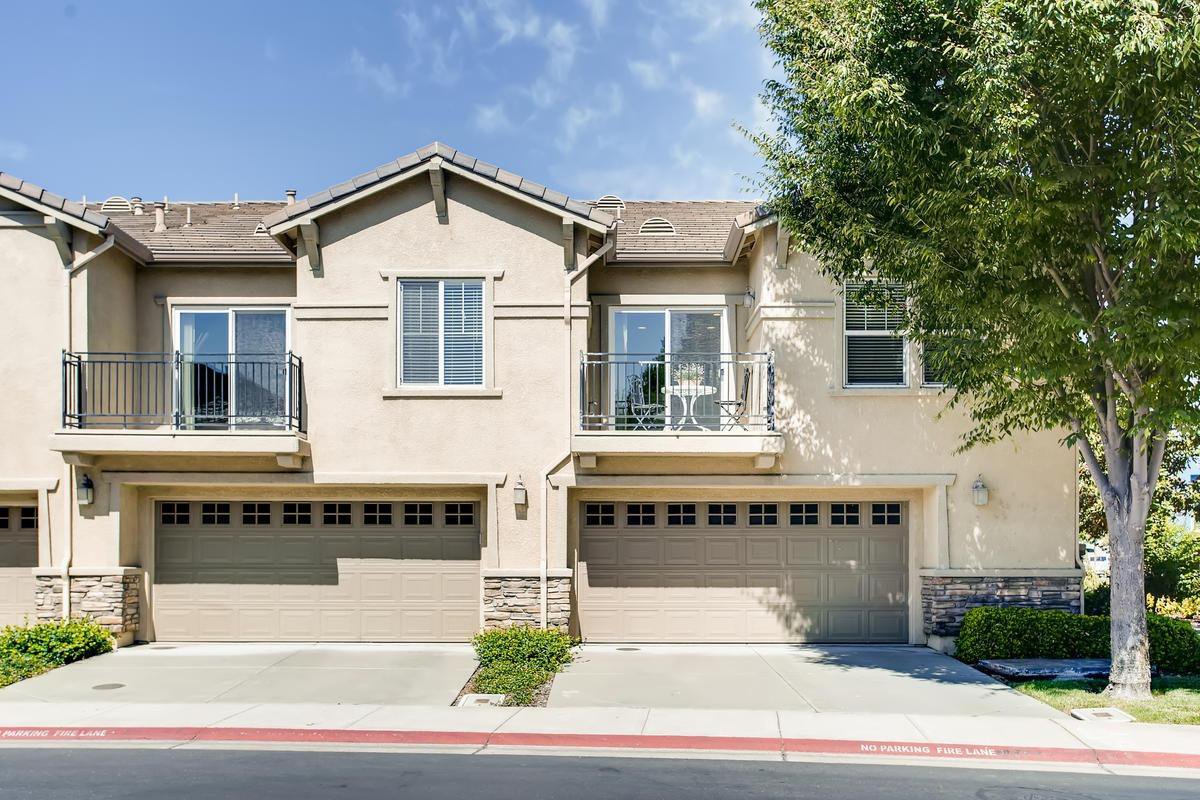3301 N Park Drive Unit #4312, Sacramento, CA 95835
- $275,000
- 2
- BD
- 2
- Full Baths
- 1,092
- SqFt
- Sold Price
- $275,000
- List Price
- $275,000
- Closing Date
- Sep 30, 2019
- MLS#
- 19058847
- Status
- CLOSED
- Building / Subdivision
- Hampton Village Phase 1
- Bedrooms
- 2
- Bathrooms
- 2
- Living Sq. Ft
- 1,092
- Square Footage
- 1092
- Type
- Condo
- Zip
- 95835
- City
- Sacramento
Property Description
Welcome to Luxury Living at Hampton Village! Move-In Ready. This great two bedroom, two bath condo has an attached two car garage, a full length driveway for extra parking, two balconies and an open floor plan. It has lovely sun exposure as it is a corner unit. Enjoy the wonderful grounds with a community pool, spa & playground equipment. Original owners and formerly a model home with lots of upgrades: granite counters, glass etched pantry door, tile floors laid on the diagonal, custom drapery & paint. The master bedroom has its own balcony, walk-in closet and private bathroom. There is a second balcony off the family room. Conveniently located near downtown and the International airport. Close to schools, transportation, and shopping.
Additional Information
- Unit Number
- 4312
- Year Built
- 2006
- Subtype
- Condominium
- Subtype Description
- Attached
- Style
- Contemporary
- Construction
- Brick Veneer, Frame, Stucco, Wood
- Foundation
- Slab
- Stories
- 2
- Garage Spaces
- 2
- Garage
- Garage Door Opener, Garage Facing Side, Guest Parking Available
- House FAces
- Northeast
- Baths Other
- Tub w/Shower Over
- Master Bath
- Tub w/Shower Over
- Floor Coverings
- Carpet, Tile
- Laundry Description
- Inside Area, Stacked Only
- Dining Description
- Dining/Living Combo
- Kitchen Description
- Granite Counter, Pantry Closet
- Kitchen Appliances
- Built-In Electric Oven, Dishwasher, Disposal, Gas Cook Top, Gas Water Heater, Hood Over Range, Insulated Water Heater, Microwave
- HOA
- Yes
- Road Description
- Paved
- Pool
- Yes
- Misc
- Balcony
- Cooling
- Ceiling Fan(s), Central
- Heat
- Central, Natural Gas
- Water
- Public
- Utilities
- Public, Internet Available, Natural Gas Connected
- Sewer
- In & Connected, Public Sewer
- Restrictions
- Exterior Alterations, Parking, Signs
Mortgage Calculator
Listing courtesy of Coldwell Banker Realty. Selling Office: Realty One Group Complete.

All measurements and all calculations of area (i.e., Sq Ft and Acreage) are approximate. Broker has represented to MetroList that Broker has a valid listing signed by seller authorizing placement in the MLS. Above information is provided by Seller and/or other sources and has not been verified by Broker. Copyright 2024 MetroList Services, Inc. The data relating to real estate for sale on this web site comes in part from the Broker Reciprocity Program of MetroList® MLS. All information has been provided by seller/other sources and has not been verified by broker. All interested persons should independently verify the accuracy of all information. Last updated .
