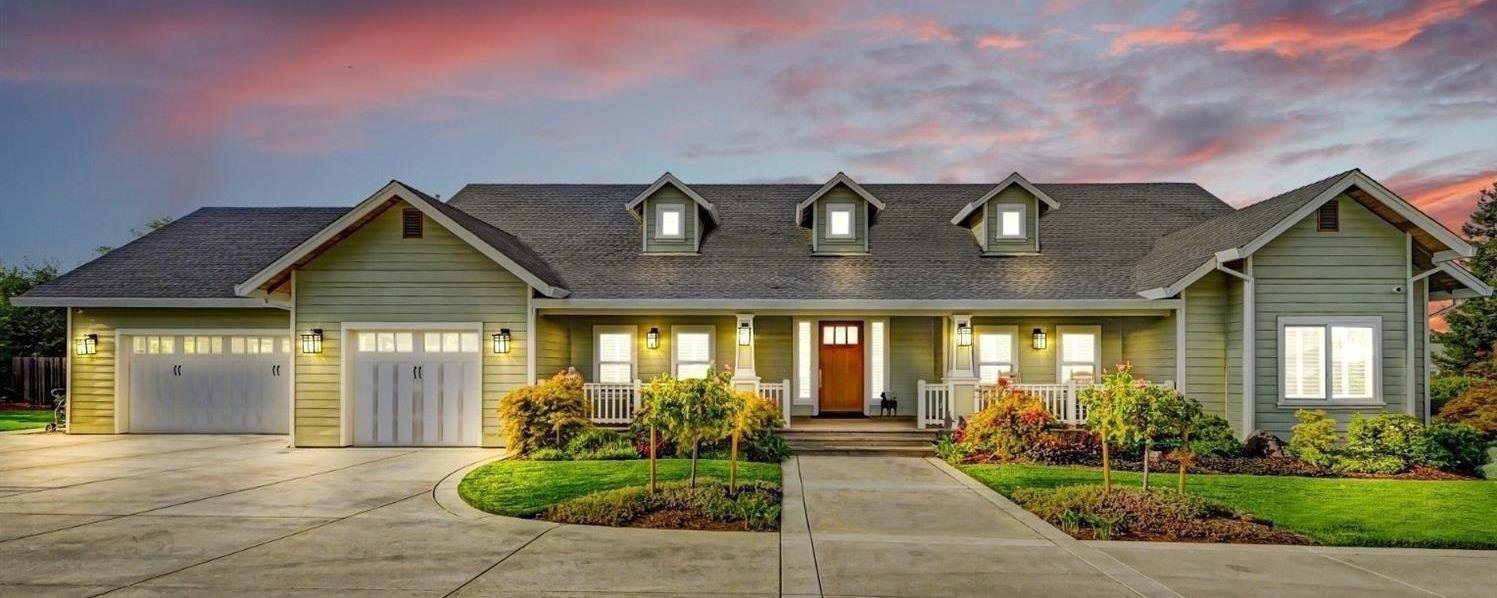2301 Central Avenue, Roseville, CA 95747
- $1,280,000
- 3
- BD
- 3
- Full Baths
- 1
- Half Bath
- 3,538
- SqFt
- Sold Price
- $1,280,000
- List Price
- $1,300,000
- Closing Date
- Sep 30, 2019
- MLS#
- 19057198
- Status
- CLOSED
- Bedrooms
- 3
- Bathrooms
- 3.5
- Living Sq. Ft
- 3,538
- Square Footage
- 3538
- Type
- Single Family Residential
- Zip
- 95747
- City
- Roseville
Property Description
Custom Craftsman Gated Estate! Gorgeous three bedroom plus office three and a half bath! Open great room concept floor plan with abundant natural light! Plank hardwood floors! Gourmet kitchen with custom knotty alder cabinets, 48 inch BlueStar range, double BlueStar 30 inch convection ovens, large walnut butcher block island and granite counters! Crown molding! Spacious living area with surround sound and gas fireplace! Wet bar with stainless counter, ice maker and two tap beer dispenser! Secluded master retreat with gas fireplace and walk in closet with custom cabinet organizers! Elegant master bath with dual granite vanities and custom travertine shower with multiple showerheads! Private junior suite with attached bath! Sparkling heated pool and spa with swim up bar! Spectacular sunken outdoor kitchen! 40x60 shop plumbed with water and gas! Owned 10.8 KW solar system! Plenty of parking & storage for work trucks, RVs, boats etc. All this on 2.6 cross fenced and fully irrigated acres!
Additional Information
- Land Area (Acres)
- 2.6
- Year Built
- 2015
- Subtype
- Single Family Residence
- Subtype Description
- Detached, Custom, Ranchette/Country
- Style
- Craftsman, Ranch
- Construction
- Cement Siding, Frame, Stucco
- Foundation
- Raised
- Stories
- 1
- Garage Spaces
- 3
- Garage
- 24'+ Deep Garage, Boat Storage, RV Access, RV Storage
- House FAces
- North
- Baths Other
- Shower Stall(s), Tile, Tub w/Shower Over
- Master Bath
- Double Sinks, Multiple Shower Heads, Shower Stall(s), Stone
- Floor Coverings
- Carpet, Tile, Wood
- Laundry Description
- Cabinets, Gas Hook-Up, Inside Room, Sink
- Dining Description
- Dining Bar, Dining/Living Combo, Formal Area
- Kitchen Description
- Granite Counter, Other Counter, Island w/Sink, Pantry Closet
- Kitchen Appliances
- Built-In Electric Oven, Built-In Gas Range, Dishwasher, Disposal, Double Oven, Gas Cook Top, Hood Over Range, Microwave, Warming Drawer
- Number of Fireplaces
- 2
- Fireplace Description
- Gas Log, Living Room, Master Bedroom
- Rec Parking
- RV Access, RV Storage, Boat Storage
- Pool
- Yes
- Horses
- Yes
- Horse Amenities
- Cross Fenced, Irrigated Pasture, Trailer Storage
- Misc
- BBQ Built-In, Kitchen, Wet Bar
- Equipment
- Networked
- Cooling
- Ceiling Fan(s), Central
- Heat
- Central
- Water
- Well
- Utilities
- Natural Gas Connected, Solar
- Sewer
- Septic System
Mortgage Calculator
Listing courtesy of Lyon RE Roseville. Selling Office: Lyon RE Roseville.

All measurements and all calculations of area (i.e., Sq Ft and Acreage) are approximate. Broker has represented to MetroList that Broker has a valid listing signed by seller authorizing placement in the MLS. Above information is provided by Seller and/or other sources and has not been verified by Broker. Copyright 2024 MetroList Services, Inc. The data relating to real estate for sale on this web site comes in part from the Broker Reciprocity Program of MetroList® MLS. All information has been provided by seller/other sources and has not been verified by broker. All interested persons should independently verify the accuracy of all information. Last updated .
