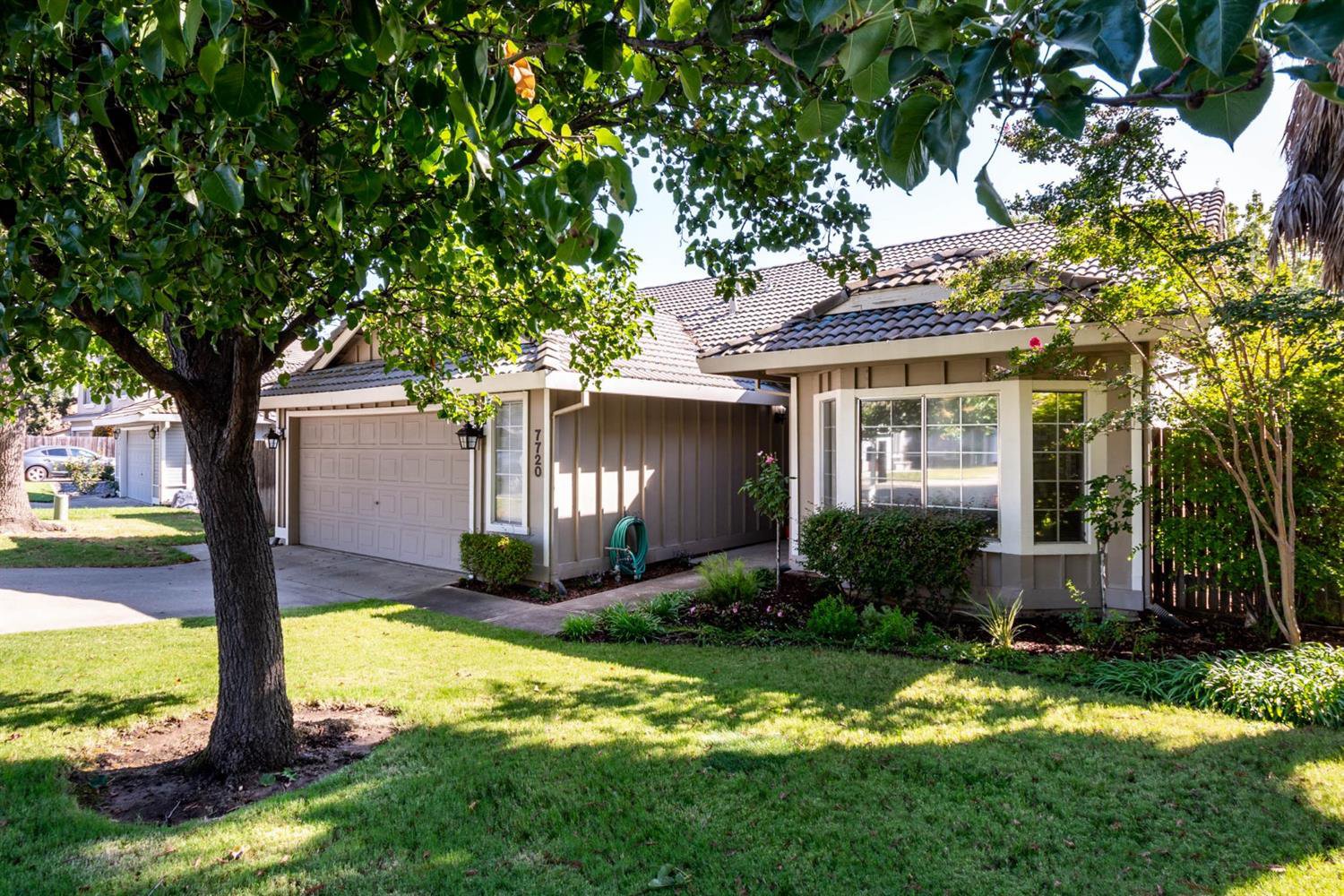7720 Orpheum Way, Antelope, CA 95843
- $360,000
- 3
- BD
- 2
- Full Baths
- 1,582
- SqFt
- Sold Price
- $360,000
- List Price
- $349,900
- Closing Date
- Oct 16, 2019
- MLS#
- 19056339
- Status
- CLOSED
- Bedrooms
- 3
- Bathrooms
- 2
- Living Sq. Ft
- 1,582
- Square Footage
- 1582
- Type
- Single Family Residential
- Zip
- 95843
- City
- Antelope
Property Description
AMAZING SINGLE STORY home w/ manicured gardens on a private, spacious lot backing to undeveloped greenbelt. Newer engineered hardwood floors flow through this open concept home. Be part of every gathering in your kitchen with quartz counters, stainless appliances & fresh white cabinetry which is open to your breakfast nook and family room w/ picturesque garden views. You'll love the spacious master with ensuite bath, walk-in closet and yard access. Two guest rooms and second bathroom privately set. Interior laundry room leads to 2 car garage w/ extra storage & pull-down attic access. Relax and enjoy life in the rear yard with newer covered patio & built-in bbq. Rear yard & large side yards are stunning w/ beautiful mature flowers, foliage, raised garden boxes & 2 sheds. Space to create RV access. Walking distance to shopping/dining & highly rated school districts (Dry Creek for Elem/Middle & Roseville High School District). Priced to sell, don't miss your opportunity!
Additional Information
- Land Area (Acres)
- 0.15
- Year Built
- 1989
- Subtype
- Single Family Residence
- Subtype Description
- Detached, Tract
- Style
- Ranch
- Construction
- Wood
- Foundation
- Slab
- Stories
- 1
- Garage Spaces
- 2
- Garage
- Garage Door Opener, Garage Facing Front
- Baths Other
- Tub w/Shower Over, Window
- Master Bath
- Double Sinks, Shower Stall(s), Window
- Floor Coverings
- Carpet, Wood
- Laundry Description
- Cabinets, Inside Room, See Remarks
- Dining Description
- Breakfast Nook, Dining/Family Combo, Formal Area
- Kitchen Description
- Other Counter, Kitchen/Family Combo
- Kitchen Appliances
- Dishwasher, Electric Cook Top, Free Standing Electric Oven, Free Standing Electric Range, Free Standing Refrigerator, Hood Over Range, Microwave, See Remarks
- Number of Fireplaces
- 1
- Fireplace Description
- Wood Burning
- Road Description
- Paved
- Misc
- BBQ Built-In
- Cooling
- Ceiling Fan(s), Central, Whole House Fan
- Heat
- Central
- Water
- Meter Required, Public
- Utilities
- Public, Cable Available, Internet Available, Natural Gas Connected
- Sewer
- Public Sewer
Mortgage Calculator
Listing courtesy of Alexis McGee Group Inc. Selling Office: Alexis McGee Group Inc.

All measurements and all calculations of area (i.e., Sq Ft and Acreage) are approximate. Broker has represented to MetroList that Broker has a valid listing signed by seller authorizing placement in the MLS. Above information is provided by Seller and/or other sources and has not been verified by Broker. Copyright 2024 MetroList Services, Inc. The data relating to real estate for sale on this web site comes in part from the Broker Reciprocity Program of MetroList® MLS. All information has been provided by seller/other sources and has not been verified by broker. All interested persons should independently verify the accuracy of all information. Last updated .
