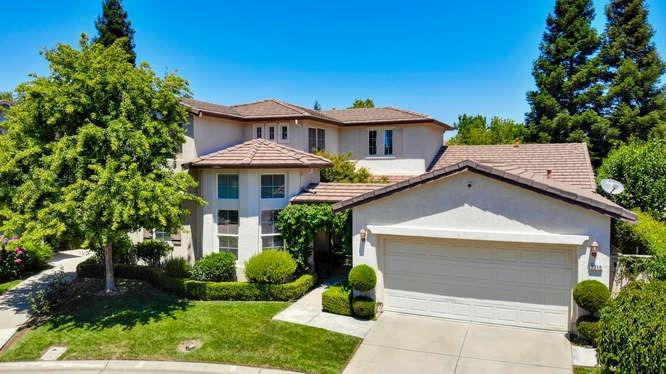3318 Swallows Nest Lane, Sacramento, CA 95833
- $665,000
- 4
- BD
- 2
- Full Baths
- 1
- Half Bath
- 2,791
- SqFt
- Sold Price
- $665,000
- List Price
- $669,900
- Closing Date
- Feb 13, 2020
- MLS#
- 19042920
- Status
- CLOSED
- Building / Subdivision
- Swallows Nest County Club
- Bedrooms
- 4
- Bathrooms
- 2.5
- Living Sq. Ft
- 2,791
- Square Footage
- 2791
- Type
- Single Family Residential
- Zip
- 95833
- City
- Sacramento
Property Description
New Price! Live the Country Club Life! Fantastic Swallows Nest Country Club with gated, guarded 24 hour security, 9 hole private golf course, tennis courts & 3 pools. Even Better is your own Pebble Tech, Saltwater Swimming Pool in your own private back yard! Gorgeous interiors with many new upgraded features that include wide plank hardwood floors, carpet and tile floors! Recently replaced KitchenAid Cooktop and Dishwasher plus a gas insert in the fireplace. This is a one of a kind house with an enlarged 4th bedroom (4th Bedroom does not have a closet), extra large lot, access to the adjoining neighborhood where the elementary school is only a block from your back gate! A super LUXE master suite has a soaking tub, separate shower, dual sinks and large walk-in closet. You'll love the soft and fresh color palette, custom window treatments, cool light fixtures and the modern vibe of this great house. Easy commute to downtown, only 2 exits off I-5 and the airport is 10 minutes away!
Additional Information
- Land Area (Acres)
- 0.16
- Year Built
- 2002
- Subtype
- Single Family Residence
- Subtype Description
- Detached, Planned Unit Develop
- Style
- Mediterranean
- Construction
- Frame, Stucco
- Foundation
- Slab
- Stories
- 2
- Garage Spaces
- 2
- Baths Other
- Double Sinks, Tile, Tub w/Shower Over
- Master Bath
- Double Sinks, Jetted Tub, Shower Stall(s), Tile
- Floor Coverings
- Carpet, Tile, Wood
- Laundry Description
- Cabinets, Inside Room
- Dining Description
- Breakfast Nook, Formal Area
- Kitchen Description
- Tile Counter, Island, Pantry Closet
- Kitchen Appliances
- Built-In Electric Oven, Dishwasher, Disposal, Gas Cook Top, Microwave
- Number of Fireplaces
- 1
- Fireplace Description
- Dining Room
- HOA
- Yes
- Road Description
- Paved
- Pool
- Yes
- Misc
- Uncovered Courtyard
- Cooling
- Ceiling Fan(s), Central
- Heat
- Central
- Water
- Public
- Utilities
- Public, Natural Gas Connected
- Sewer
- In & Connected
- Restrictions
- Parking
Mortgage Calculator
Listing courtesy of RE/MAX Gold Sierra Oaks. Selling Office: Parkside Property.

All measurements and all calculations of area (i.e., Sq Ft and Acreage) are approximate. Broker has represented to MetroList that Broker has a valid listing signed by seller authorizing placement in the MLS. Above information is provided by Seller and/or other sources and has not been verified by Broker. Copyright 2024 MetroList Services, Inc. The data relating to real estate for sale on this web site comes in part from the Broker Reciprocity Program of MetroList® MLS. All information has been provided by seller/other sources and has not been verified by broker. All interested persons should independently verify the accuracy of all information. Last updated .
