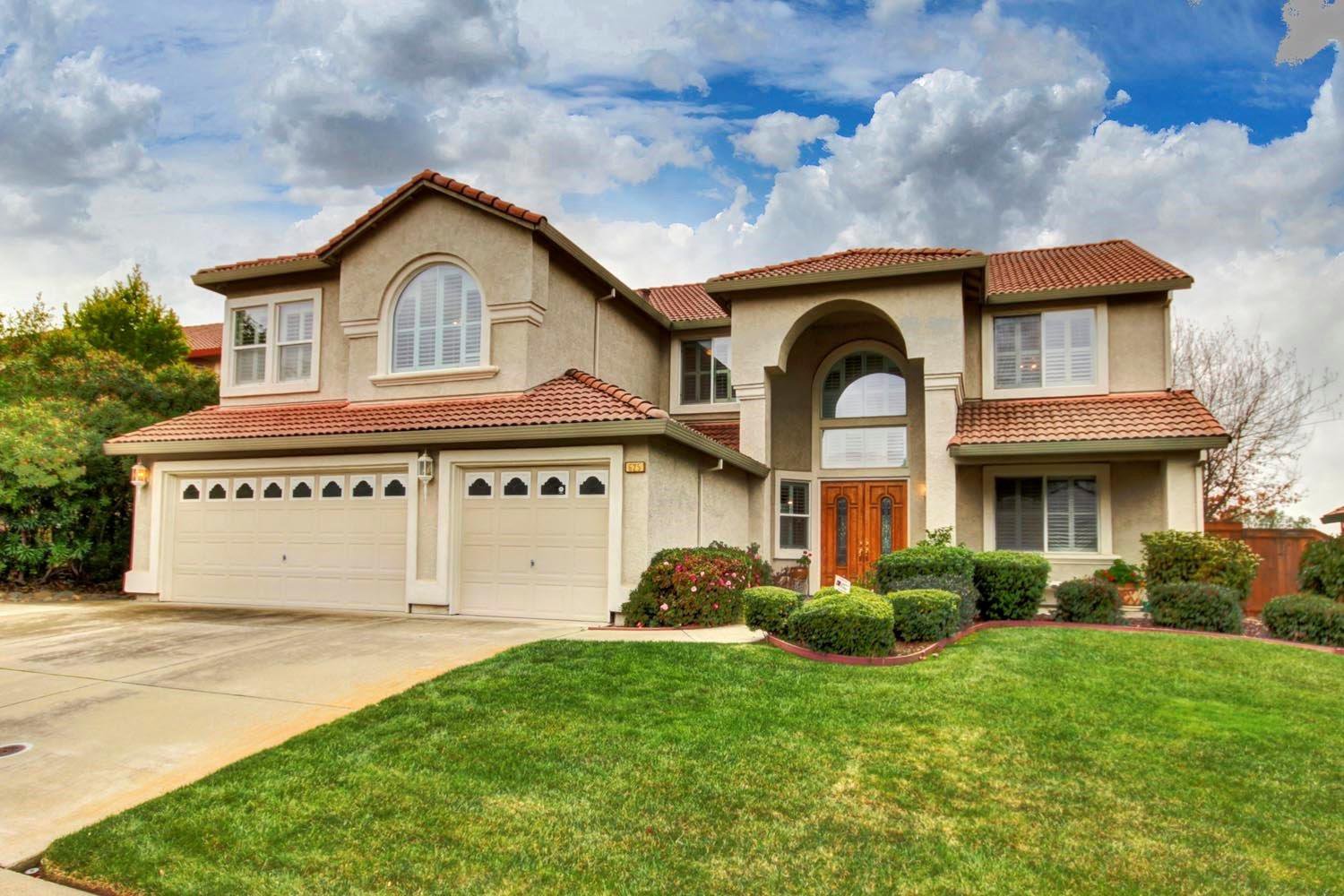625 Henry Street, Folsom, CA 95630
- $765,000
- 4
- BD
- 3
- Full Baths
- 4,090
- SqFt
- Sold Price
- $765,000
- List Price
- $799,000
- Closing Date
- Aug 30, 2019
- MLS#
- 19040829
- Status
- CLOSED
- Bedrooms
- 4
- Bathrooms
- 3
- Living Sq. Ft
- 4,090
- Square Footage
- 4090
- Type
- Single Family Residential
- Zip
- 95630
- City
- Folsom
Property Description
HUGE PRICE IMPROVEMENT! Fabulous Folsom Neighborhood! Great Curb appeal welcomes you into this spacious and well-planned home. Highly sought after US Home boosts over 4,000 sq.ft. with many extraordinary features, such as Plantation Shutters throughout, Huge gameroom, 3 car garage and a sparkling pool and spa. The entry way greets you with marble floors and high open ceilings. Continue thru the home to see the huge kitchen with built in ovens, large island, walk-in pantry and tons of cabinets. The breakfast bar and nook overlook the beautiful pool! Lovely living room and separate dining room off the kitchen. Spacious family room with fireplace. Four large bedrooms and 3 full bathrooms as well as a downstairs office/bedroom with adjacent bath. Huge, Huge upstairs game room large enough for all your hobbies and play toys. Quaint sitting area upstairs as well. Separate laundry room off kitchen. Beautifully landscaped backyard surround the inviting pool and the GORGEOUS valley view!
Additional Information
- Land Area (Acres)
- 0.1928
- Year Built
- 1999
- Subtype
- Single Family Residence
- Subtype Description
- Detached
- Style
- Traditional
- Construction
- Stucco, Wood
- Foundation
- Slab
- Stories
- 2
- Garage Spaces
- 3
- Baths Other
- Double Sinks, Outside Access, Shower Stall(s), Tub w/Shower Over
- Master Bath
- Double Sinks, Shower Stall(s), Tile, Tub, Walk-In Closet
- Floor Coverings
- Carpet, Marble, Tile
- Laundry Description
- Cabinets, Inside Room
- Dining Description
- Breakfast Nook, Dining Bar, Formal Area, Space in Kitchen
- Kitchen Description
- Tile Counter, Island, Pantry Closet
- Kitchen Appliances
- Dishwasher, Disposal, Double Oven, Gas Cook Top, Plumbed For Ice Maker
- Number of Fireplaces
- 1
- Fireplace Description
- Family Room, Wood Burning
- Road Description
- Paved
- Pool
- Yes
- Cooling
- Ceiling Fan(s), Central
- Heat
- Central
- Water
- Public
- Utilities
- Public
- Sewer
- In & Connected
Mortgage Calculator
Listing courtesy of Coldwell Banker Realty. Selling Office: Coldwell Banker Realty.

All measurements and all calculations of area (i.e., Sq Ft and Acreage) are approximate. Broker has represented to MetroList that Broker has a valid listing signed by seller authorizing placement in the MLS. Above information is provided by Seller and/or other sources and has not been verified by Broker. Copyright 2024 MetroList Services, Inc. The data relating to real estate for sale on this web site comes in part from the Broker Reciprocity Program of MetroList® MLS. All information has been provided by seller/other sources and has not been verified by broker. All interested persons should independently verify the accuracy of all information. Last updated .
