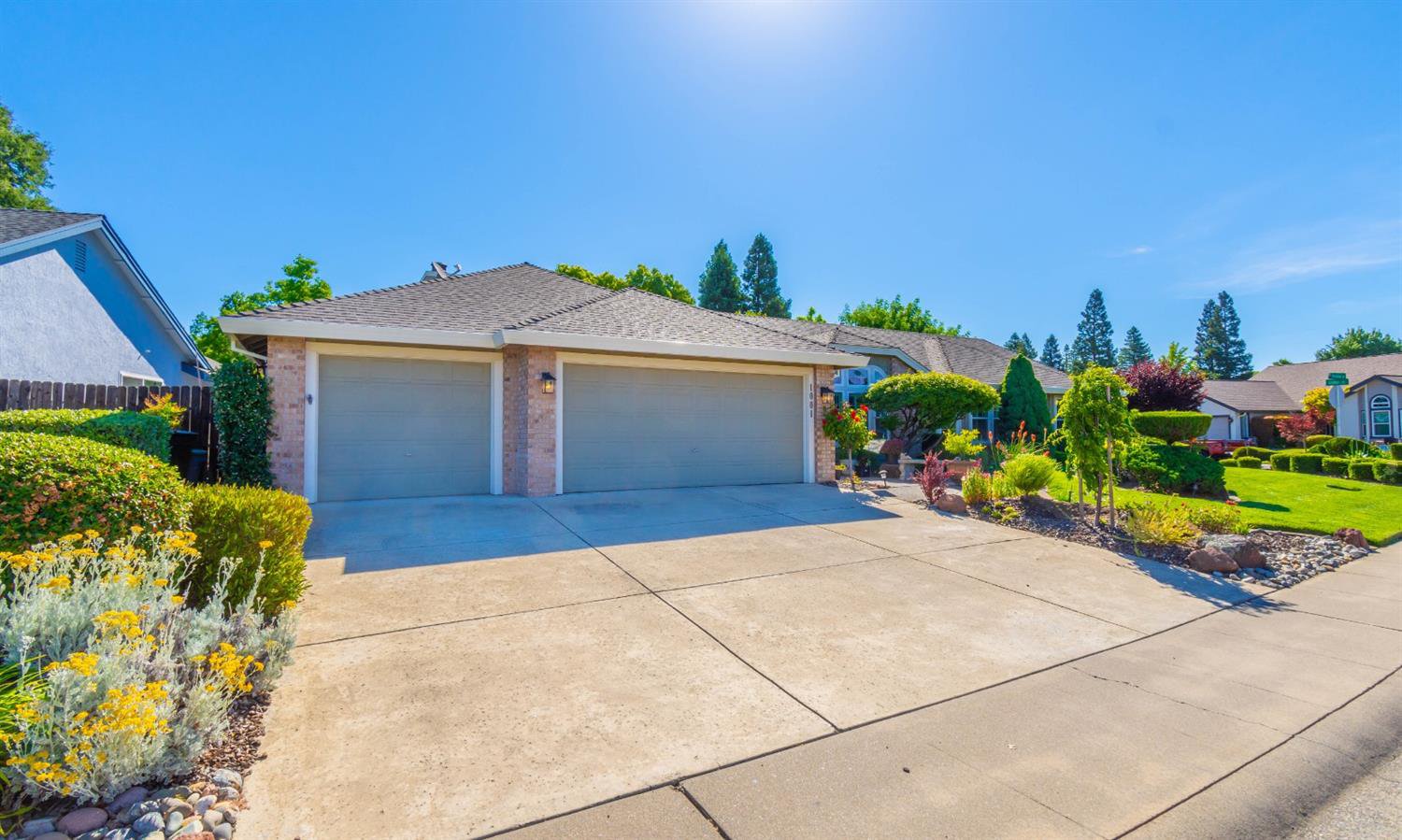1001 Shasta Street, Roseville, CA 95678
- $553,000
- 4
- BD
- 2
- Full Baths
- 2,208
- SqFt
- Sold Price
- $553,000
- List Price
- $545,000
- Closing Date
- Jul 30, 2019
- MLS#
- 19040707
- Status
- CLOSED
- Building / Subdivision
- Diamond Oaks
- Bedrooms
- 4
- Bathrooms
- 2
- Living Sq. Ft
- 2,208
- Square Footage
- 2208
- Type
- Single Family Residential
- Zip
- 95678
- City
- Roseville
Property Description
Come see this beautiful, well-kept home on a corner lot in the desirable Diamond Oaks neighborhood. It's hard to beat this location! You're right down the street from Diamond Oaks Park & Spanger Elementary School. You're about 1/2 a mile to everything the Fountains has to offer, Sierra View Country Club, Diamond Oaks Golf Course, Roseville High School & a short drive to Downtown Roseville. You will notice that this home has been well loved & cared for as you walk up to the home & see the beautifully landscaped yard. The interior of the home is clean with upgrades in the kitchen, flooring, & window shutters. There is also lots of natural light coming through the windows. The kitchen is open with lots of windows looking out to the pool & landscaped backyard. You can relax on the patio or cool off in the pool, which that pool will feel great during our hot summer days that we're starting to see. The home also has a 3 car garage with cabinets & epoxy floors. Come see for yourself!
Additional Information
- Land Area (Acres)
- 0.23700000000000002
- Year Built
- 1989
- Subtype
- Single Family Residence
- Subtype Description
- Detached
- Style
- Ranch
- Construction
- Brick, Frame, Wood
- Foundation
- Slab
- Stories
- 1
- Garage Spaces
- 3
- Baths Other
- Double Sinks, Tub w/Shower Over
- Master Bath
- Double Sinks, Shower Stall(s), Tub, Window
- Floor Coverings
- Carpet, Laminate, Tile
- Laundry Description
- Inside Area, Sink
- Dining Description
- Breakfast Nook, Formal Area
- Number of Fireplaces
- 1
- Fireplace Description
- Wood Burning
- Pool
- Yes
- Cooling
- Ceiling Fan(s), Central, Smart Vent
- Heat
- Central, Smart Vent
- Water
- Meter on Site, Public
- Sewer
- In & Connected
Mortgage Calculator
Listing courtesy of Realty One Group Complete. Selling Office: Lyon RE Cameron Park.

All measurements and all calculations of area (i.e., Sq Ft and Acreage) are approximate. Broker has represented to MetroList that Broker has a valid listing signed by seller authorizing placement in the MLS. Above information is provided by Seller and/or other sources and has not been verified by Broker. Copyright 2024 MetroList Services, Inc. The data relating to real estate for sale on this web site comes in part from the Broker Reciprocity Program of MetroList® MLS. All information has been provided by seller/other sources and has not been verified by broker. All interested persons should independently verify the accuracy of all information. Last updated .
