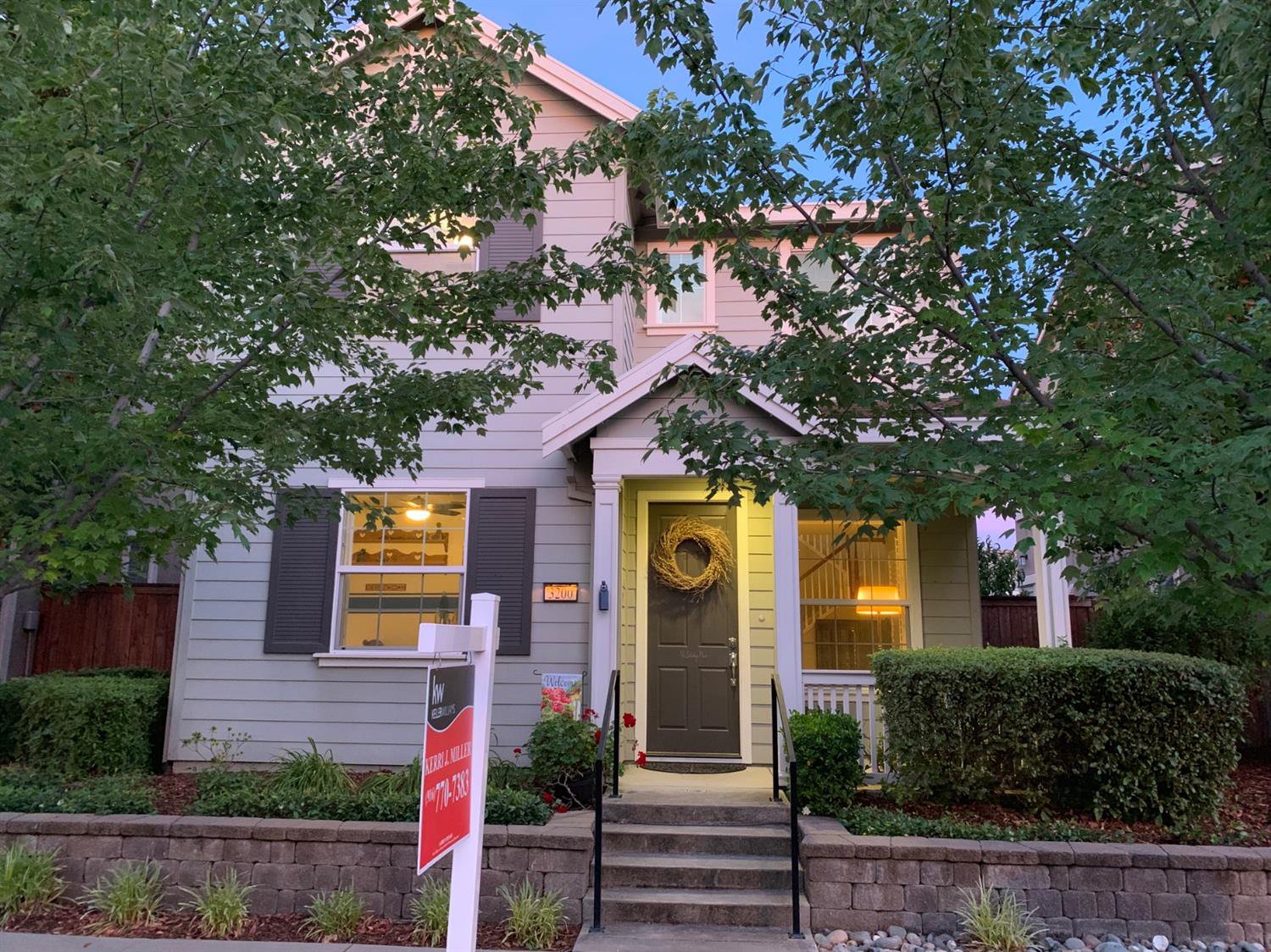3200 Parkham Drive, Roseville, CA 95747
- $420,000
- 4
- BD
- 3
- Full Baths
- 2,180
- SqFt
- Sold Price
- $420,000
- List Price
- $437,000
- Closing Date
- Jul 24, 2019
- MLS#
- 19040336
- Status
- CLOSED
- Bedrooms
- 4
- Bathrooms
- 3
- Living Sq. Ft
- 2,180
- Square Footage
- 2180
- Type
- Single Family Residential
- Zip
- 95747
- City
- Roseville
Property Description
Your new home awaits! This Beautiful home sits in middle of West Roseville's hottest new home developments in Westpark! Close to Freeways, Schools, and Parks. This well maintained home has several features to offer: Granite Counters, Stainless Steel Appliances! New Flooring includes: Vinyl Plank, Ceramic Tile, and Carpet. Downstairs includes a bedroom and full bath! Upstairs there is a nice lounge in the loft that can one day become a 5th bedroom or office! The backyard provides an Oasis as you soak in the Hot Tube on the cool evenings while enjoying the Fruit trees: Navel Orange tree, Blood Orange tree, Peach tree and Pomegranate tree. There are numerous other things in the garden like Blueberries and Rosemary! Welcome to the Neighborhood!
Additional Information
- Land Area (Acres)
- 0.0947
- Year Built
- 2008
- Subtype
- Single Family Residence
- Subtype Description
- Detached, Planned Unit Develop
- Style
- Contemporary
- Construction
- Frame, Stucco, Wood
- Foundation
- Slab
- Stories
- 2
- Garage Spaces
- 2
- Garage
- Alley Access, Garage Facing Rear
- Baths Other
- Tub w/Shower Over, Window
- Master Bath
- Shower Stall(s), Sunken Tub, Walk-In Closet, Window
- Floor Coverings
- Carpet, Tile, Vinyl
- Laundry Description
- Cabinets, Gas Hook-Up, Inside Area
- Dining Description
- Breakfast Nook, Dining Bar, Dining/Living Combo
- Kitchen Description
- Granite Counter, Island, Island w/Sink, Kitchen/Family Combo, Pantry Closet
- Kitchen Appliances
- Dishwasher, Disposal, Free Standing Gas Range, Gas Water Heater, Microwave
- HOA
- Yes
- Cooling
- Ceiling Fan(s), Central
- Heat
- Central
- Water
- Public
- Utilities
- Cable Available, Internet Available, Natural Gas Connected
- Sewer
- In & Connected
Mortgage Calculator
Listing courtesy of Keller Williams Realty. Selling Office: Coldwell Banker Realty.

All measurements and all calculations of area (i.e., Sq Ft and Acreage) are approximate. Broker has represented to MetroList that Broker has a valid listing signed by seller authorizing placement in the MLS. Above information is provided by Seller and/or other sources and has not been verified by Broker. Copyright 2024 MetroList Services, Inc. The data relating to real estate for sale on this web site comes in part from the Broker Reciprocity Program of MetroList® MLS. All information has been provided by seller/other sources and has not been verified by broker. All interested persons should independently verify the accuracy of all information. Last updated .
