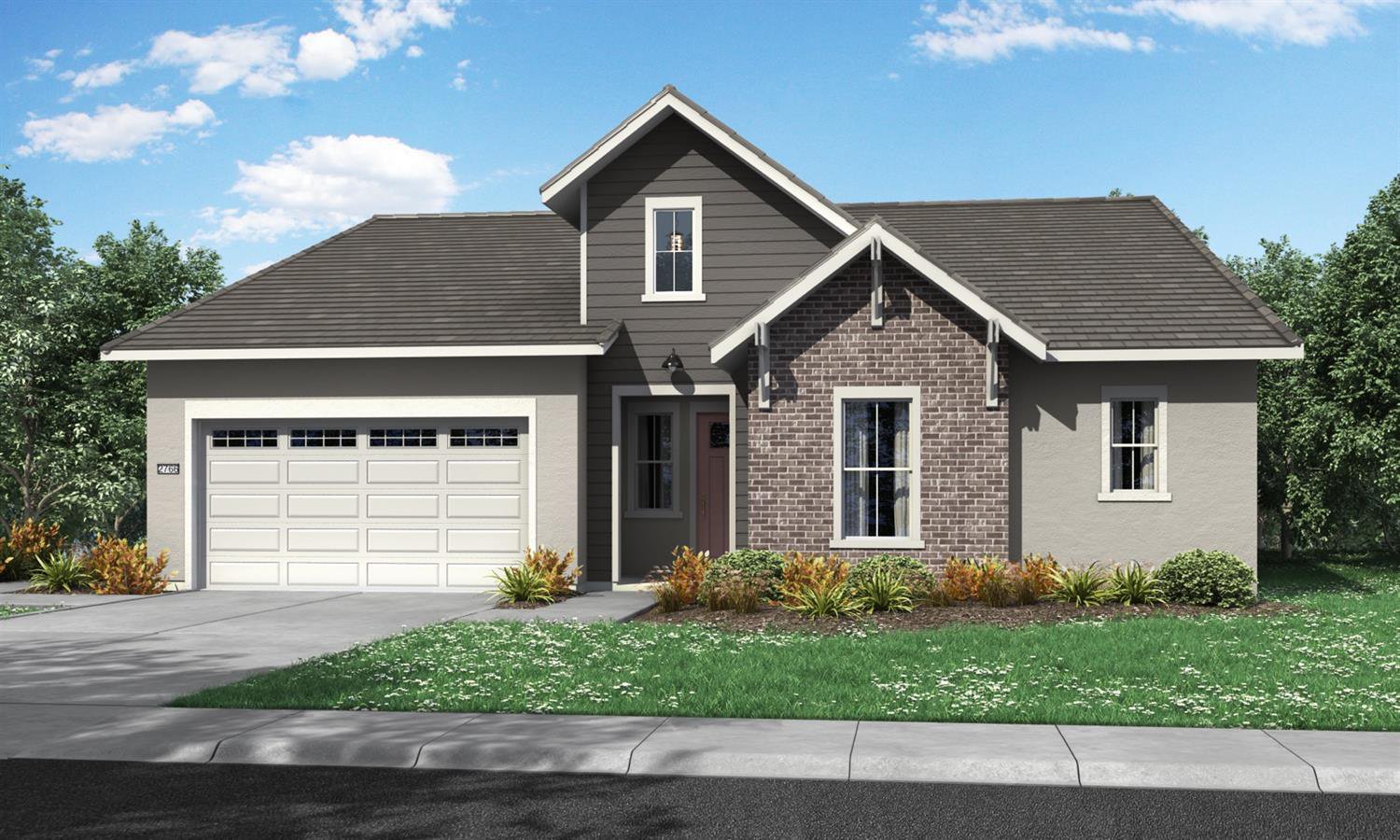3016 Dusk Lane, Roseville, CA 95747
- $591,815
- 3
- BD
- 3
- Full Baths
- 2,766
- SqFt
- Sold Price
- $591,815
- List Price
- $611,815
- Closing Date
- Jul 23, 2019
- MLS#
- 19038061
- Status
- CLOSED
- Bedrooms
- 3
- Bathrooms
- 3
- Living Sq. Ft
- 2,766
- Square Footage
- 2766
- Type
- Single Family Residential
- Zip
- 95747
- City
- Roseville
Property Description
Beautiful move-in ready brand new home at Heritage Solaire, 55+ Community on a 54 +/- acres in West Roseivlle, Close to everything. A 2766 sq ft, 3 bedroom, 3 1/2 bathroom single-story residence, W/features too numerous to name them all. Solar energy, hardwood, tile & carpeted floors, built-in office for working at home, & a master retreat for relaxing at home. bright & airy inside and out, with white cabinets throughout. In large provided patio adourns the fully landscaped rear yard. Kitchen has a large walk-in pantry, stainless steel GE profile appliances in the spacious kitchen, including a side-by-side landscaped rear yard. Kitchen has a large walk-in pantry, stainless steel GE profile appliances in the spacious kitchen, including a side-by-side S/S GE refrigerator & a 5 burner cooktop, with high output burner, and waterfall edge quartz colors stainless steel GE refrigerator and a five burner cooktop, with high output burner, and waterfall edge quartz counter. A MUST SEE!
Additional Information
- Land Area (Acres)
- 0.1567
- Subtype
- Single Family Residence
- Subtype Description
- Detached, Planned Unit Develop
- Style
- Traditional
- Construction
- Brick, Frame, Stucco
- Foundation
- Slab
- Stories
- 1
- Garage Spaces
- 3
- Garage
- Garage Facing Front, Tandem Garage
- Baths Other
- Low-Flow Shower(s), Low-Flow Toilet(s), Shower Stall(s), Stone
- Master Bath
- Double Sinks, Multiple Shower Heads, Shower Stall(s), Sitting Area, Tile
- Floor Coverings
- Carpet, Tile, Wood
- Laundry Description
- Cabinets, Inside Area, Sink
- Dining Description
- Formal Area
- Kitchen Description
- Other Counter, Island, Island w/Sink, Pantry Closet
- Kitchen Appliances
- Dishwasher, Disposal, Double Oven, Dual Fuel, ENERGY STAR Qualified Appliances, Free Standing Refrigerator, Gas Cook Top, Gas Water Heater, Hood Over Range, Microwave, Plumbed For Ice Maker, Tankless Water Heater
- HOA
- Yes
- Road Description
- Paved
- Pool
- Yes
- Equipment
- Networked
- Cooling
- Central, MultiZone
- Heat
- Central, MultiZone, Natural Gas
- Water
- Meter on Site, Public
- Utilities
- Public, Cable Available, Natural Gas Connected, Solar
- Sewer
- In & Connected, Public Sewer
- Restrictions
- Age Restrictions
Mortgage Calculator
Listing courtesy of Arrow Realty. Selling Office: Realty One Group Complete.

All measurements and all calculations of area (i.e., Sq Ft and Acreage) are approximate. Broker has represented to MetroList that Broker has a valid listing signed by seller authorizing placement in the MLS. Above information is provided by Seller and/or other sources and has not been verified by Broker. Copyright 2024 MetroList Services, Inc. The data relating to real estate for sale on this web site comes in part from the Broker Reciprocity Program of MetroList® MLS. All information has been provided by seller/other sources and has not been verified by broker. All interested persons should independently verify the accuracy of all information. Last updated .
