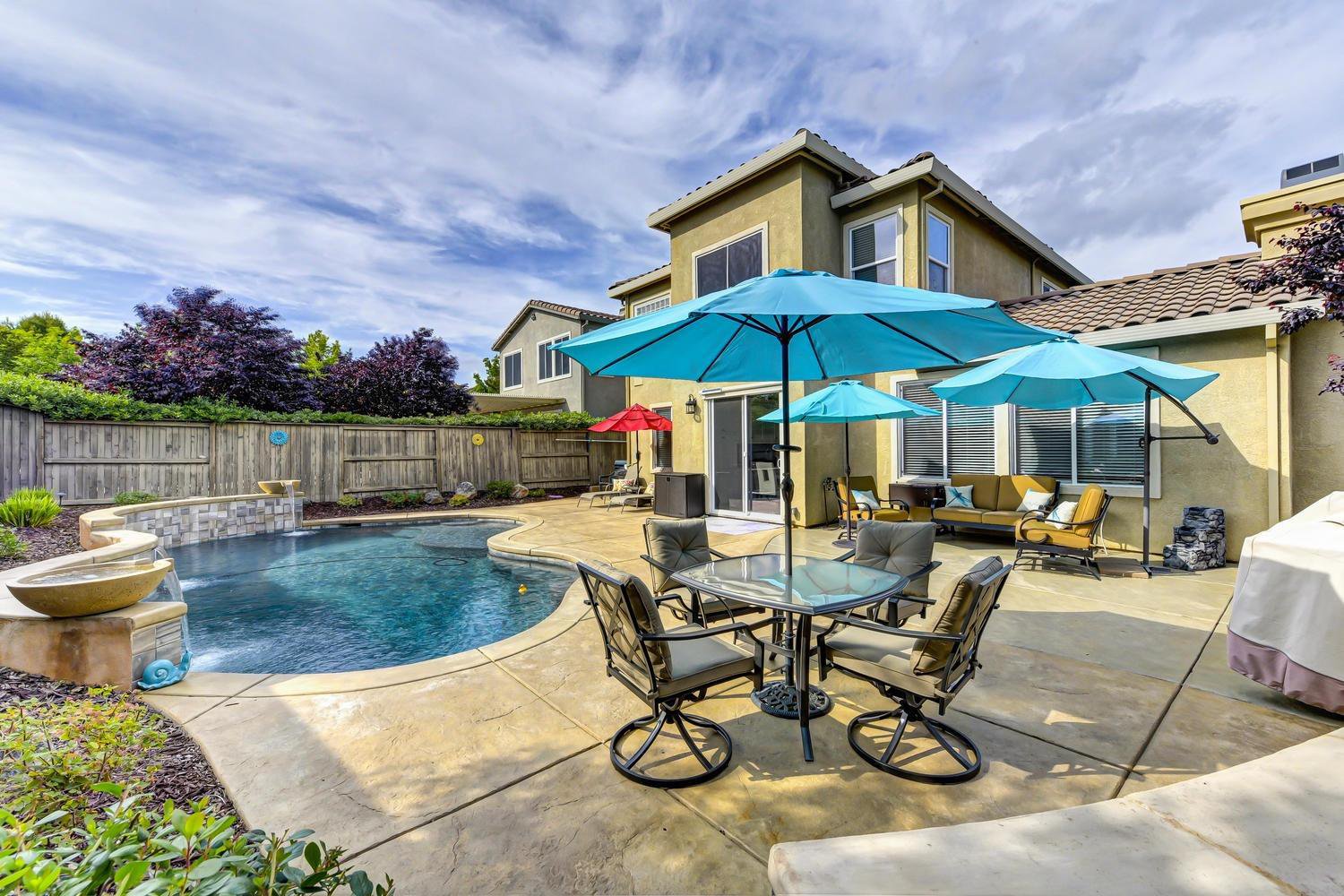404 Cranston Court, El Dorado Hills, CA 95762
- $675,000
- 4
- BD
- 3
- Full Baths
- 2,799
- SqFt
- Sold Price
- $675,000
- List Price
- $675,000
- Closing Date
- Jun 19, 2019
- MLS#
- 19035603
- Status
- CLOSED
- Bedrooms
- 4
- Bathrooms
- 3
- Living Sq. Ft
- 2,799
- Square Footage
- 2799
- Type
- Single Family Residential
- Zip
- 95762
- City
- El Dorado Hills
Property Description
Welcome home to this amazing Serrano home nestled at the end of a cul de sac showcasing a new custom pool with solar and so many interior updates! Entertain your family and friends in your new home with plenty of room on the large patio surrounding the pool, or hang out in the courtyard currently set up with a fire pit for s'mores, fun, and great fireside chats! The kitchen opens into the family room allowing you to always be a part of the party! Beautiful wood-like tile throughout the main areas downstairs, elegant new Carrera marble countertops in all the bathrooms. The master suite upstairs is truly a retreat! The space is calming and tranquil with gorgeous hues. The master closet is large with an awesome custom shoe shelf that you will love! There are two additional bedrooms upstairs with a Jack and Jill bathroom and a bedroom and full bath downstairs. This is a great home for multigenerational living! New HVAC, whole house fan and much more, this home is more than move-in ready!
Additional Information
- Land Area (Acres)
- 0.17200000000000001
- Year Built
- 2005
- Subtype
- Single Family Residence
- Subtype Description
- Detached, Tract
- Style
- Mediterranean
- Construction
- Frame, Stucco
- Foundation
- Slab
- Stories
- 2
- Garage Spaces
- 3
- Garage
- Garage Door Opener
- Baths Other
- Double Sinks, Tub w/Shower Over, Window
- Master Bath
- Double Sinks, Shower Stall(s), Tub, Walk-In Closet, Window
- Floor Coverings
- Carpet, Tile
- Laundry Description
- Gas Hook-Up, Inside Room
- Dining Description
- Dining Bar, Formal Area, Space in Kitchen
- Kitchen Description
- Granite Counter, Island, Kitchen/Family Combo, Pantry Cabinet
- Kitchen Appliances
- Built-In Electric Oven, Built-In Gas Range, Dishwasher, Disposal, Double Oven, Gas Cook Top, Gas Water Heater, Microwave
- Number of Fireplaces
- 1
- Fireplace Description
- Family Room, Gas Piped
- HOA
- Yes
- Road Description
- Paved
- Pool
- Yes
- Cooling
- Ceiling Fan(s), Central, Whole House Fan
- Heat
- Central, Fireplace Insert
- Water
- Meter on Site, Public
- Utilities
- Public, Internet Available, Natural Gas Connected
- Sewer
- In & Connected
- Restrictions
- Exterior Alterations, Parking, Signs
Mortgage Calculator
Listing courtesy of eXp Realty of California Inc.. Selling Office: Maremonte Realty Inc.

All measurements and all calculations of area (i.e., Sq Ft and Acreage) are approximate. Broker has represented to MetroList that Broker has a valid listing signed by seller authorizing placement in the MLS. Above information is provided by Seller and/or other sources and has not been verified by Broker. Copyright 2024 MetroList Services, Inc. The data relating to real estate for sale on this web site comes in part from the Broker Reciprocity Program of MetroList® MLS. All information has been provided by seller/other sources and has not been verified by broker. All interested persons should independently verify the accuracy of all information. Last updated .
