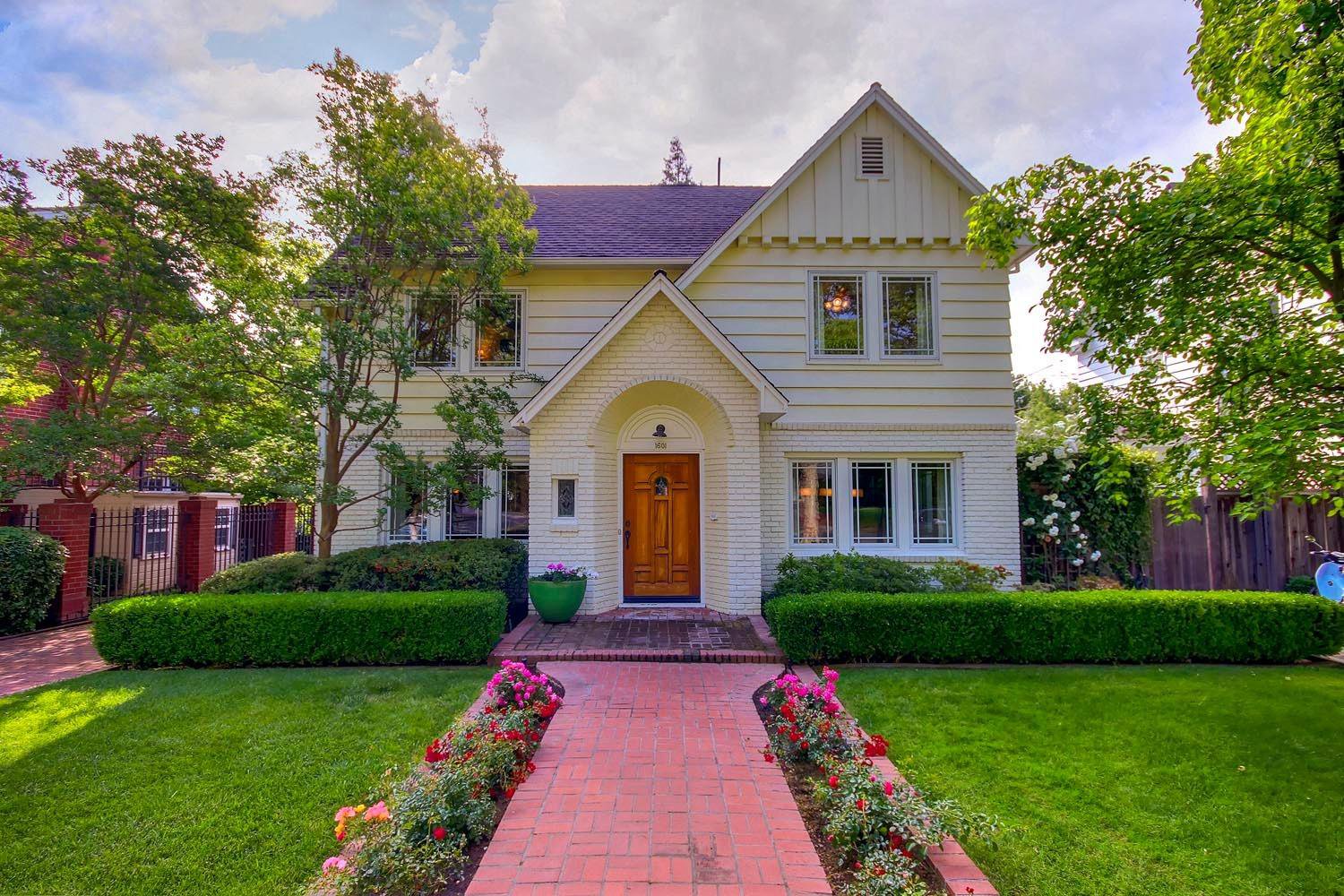1601 39th Street, Sacramento, CA 95816
- $999,000
- 3
- BD
- 2
- Full Baths
- 1
- Half Bath
- 2,069
- SqFt
- Sold Price
- $999,000
- List Price
- $999,000
- Closing Date
- Aug 27, 2019
- MLS#
- 19035563
- Status
- CLOSED
- Building / Subdivision
- Wright & Kimbrough
- Bedrooms
- 3
- Bathrooms
- 2.5
- Living Sq. Ft
- 2,069
- Square Footage
- 2069
- Type
- Single Family Residential
- Zip
- 95816
- City
- Sacramento
Property Description
East Sac, FAB 40'S, Featured on the cover of Sacramento Magazine, gorgeous traditional tudor sits prominently on one of the most sought after locations.Lovingly maintained & beautifully updated. All the character & architecture style remains along with all the convenience of modern amenities. Remodeled kitchen has all newer appliances, butler pantry & office space, charming living room with built-ins.Light & inviting family room with views to lovely yard, 3 bedrooms upstairs spacious spa like marble bathroom with soaking tub & oversized shower. 2 bedrooms have windows seats with built-ins & one room has ensuite bath. Lots of light thruout the home, compliments of the beautiful new Pella windows. Finished basement with tons of storage & hookups for 2nd washer/dryer.Walking distance to Mercy, UCD & Sutter Hospitals, steps to Sutter Lawn pool/Tennis club! Per seller, Master suite could be added over existing fam rm, buyer to verify with city re permits etc.detached garage as-is.
Additional Information
- Land Area (Acres)
- 0.1837
- Year Built
- 1926
- Subtype
- Single Family Residence
- Subtype Description
- Detached, Custom
- Style
- Traditional, Tudor
- Construction
- Brick, Frame, Stucco
- Foundation
- Raised
- Stories
- 2
- Garage Spaces
- 2
- Garage
- Alley Access, Converted Garage
- Baths Other
- Shower Stall(s), Tile
- Master Bath
- Shower Stall(s), Stone, Tub
- Floor Coverings
- Stone, Wood
- Laundry Description
- Inside Area, Upper Floor
- Dining Description
- Dining/Family Combo, Formal Room
- Kitchen Description
- Butlers Pantry, Other Counter
- Kitchen Appliances
- Dishwasher, Disposal, Free Standing Gas Range, Microwave
- Number of Fireplaces
- 1
- Fireplace Description
- Gas Piped, Living Room
- Road Description
- Paved
- Cooling
- Ceiling Fan(s), Central
- Heat
- Central, Natural Gas
- Water
- Public
- Utilities
- Cable Connected, Natural Gas Connected
- Sewer
- In & Connected
Mortgage Calculator
Listing courtesy of Cook Realty. Selling Office: Non-MLS Office.

All measurements and all calculations of area (i.e., Sq Ft and Acreage) are approximate. Broker has represented to MetroList that Broker has a valid listing signed by seller authorizing placement in the MLS. Above information is provided by Seller and/or other sources and has not been verified by Broker. Copyright 2024 MetroList Services, Inc. The data relating to real estate for sale on this web site comes in part from the Broker Reciprocity Program of MetroList® MLS. All information has been provided by seller/other sources and has not been verified by broker. All interested persons should independently verify the accuracy of all information. Last updated .
