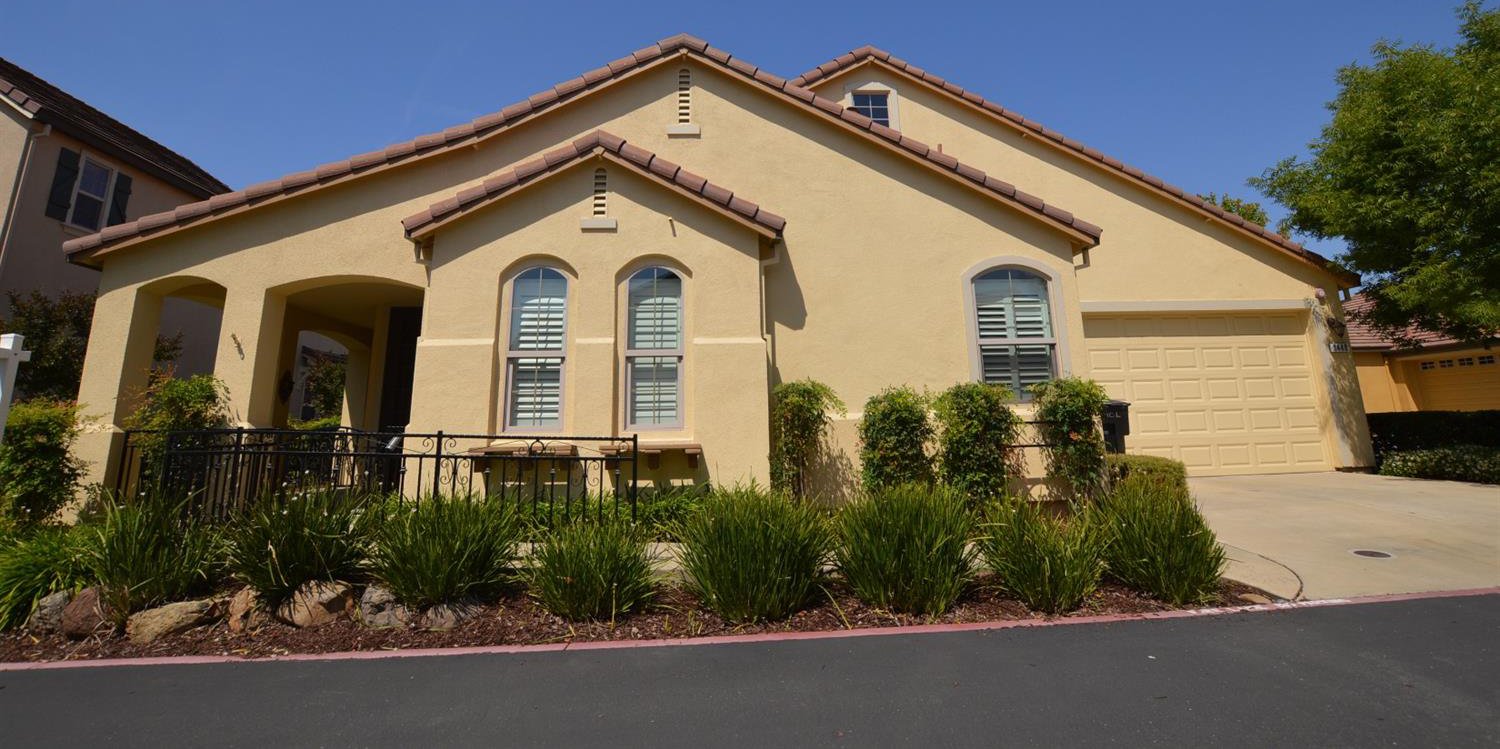1448 Marseille Lane, Roseville, CA 95747
- $357,000
- 2
- BD
- 2
- Full Baths
- 1,385
- SqFt
- Sold Price
- $357,000
- List Price
- $365,000
- Closing Date
- Nov 15, 2019
- MLS#
- 19035414
- Status
- CLOSED
- Building / Subdivision
- Eskaton Village
- Bedrooms
- 2
- Bathrooms
- 2
- Living Sq. Ft
- 1,385
- Square Footage
- 1385
- Type
- Single Family Residential
- Zip
- 95747
- City
- Roseville
Property Description
MOTIVATED SELLER WILL CONSIDER ALL OFFERS! Don't miss out on this beautifully maintianed 2 Bedroom 2 full bath single story home. Eskaton Village 55+ age community with security gate, 24 hour campus patrol, Emergency Alert System. Restaurant and cafe offers 3 meals a day and food delivery available. Beauty salon plus on and off campus transportation available This Chalet model features hardwood floors, plantation shutters, granite kitchen with stainless appliances. Master bathroom has wheelchair accessible shower. Large covered front patio to enjoy the outdoors. Attached finished 2 car garage. HOA includes garbage, landscaping, exterior building painting and roof maintenance. Eskaton Village living boasts beautiful grounds, dog park, clubhouse, indoor heated pool, spa. Less than 1/2 mile to Safeway, Walgreens and banking.
Additional Information
- Land Area (Acres)
- 0.084
- Year Built
- 2010
- Subtype
- Single Family Residence
- Subtype Description
- Attached, Planned Unit Develop
- Style
- Contemporary
- Construction
- Frame, Stucco, Wood
- Foundation
- Slab
- Stories
- 1
- Garage Spaces
- 2
- Baths Other
- Tub w/Shower Over
- Master Bath
- Double Sinks, Shower Stall(s), Walk-In Closet
- Floor Coverings
- Carpet, Tile, Wood
- Laundry Description
- Inside Room
- Dining Description
- Formal Room
- Kitchen Description
- Granite Counter
- Kitchen Appliances
- Dishwasher, Disposal, Free Standing Gas Oven, Free Standing Gas Range, Gas Water Heater, Hood Over Range, Microwave
- HOA
- Yes
- Road Description
- Paved
- Pool
- Yes
- Cooling
- Ceiling Fan(s), Central
- Heat
- Central, Natural Gas
- Water
- Public
- Utilities
- Public, Cable Connected, Natural Gas Connected
- Sewer
- In & Connected
- Restrictions
- Age Restrictions
Mortgage Calculator
Listing courtesy of Thompson + Brown Real Estate. Selling Office: Windermere Granite Bay REALTORS.

All measurements and all calculations of area (i.e., Sq Ft and Acreage) are approximate. Broker has represented to MetroList that Broker has a valid listing signed by seller authorizing placement in the MLS. Above information is provided by Seller and/or other sources and has not been verified by Broker. Copyright 2024 MetroList Services, Inc. The data relating to real estate for sale on this web site comes in part from the Broker Reciprocity Program of MetroList® MLS. All information has been provided by seller/other sources and has not been verified by broker. All interested persons should independently verify the accuracy of all information. Last updated .
